Living Space with a Brick Fireplace Ideas
Refine by:
Budget
Sort by:Popular Today
1 - 20 of 620 photos
Item 1 of 3

Jenn Baker
Inspiration for a large industrial open concept concrete floor and gray floor family room remodel in Dallas with gray walls, a ribbon fireplace, a brick fireplace and a wall-mounted tv
Inspiration for a large industrial open concept concrete floor and gray floor family room remodel in Dallas with gray walls, a ribbon fireplace, a brick fireplace and a wall-mounted tv
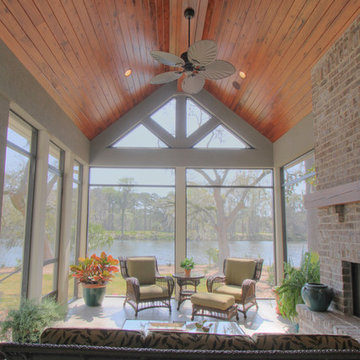
Sunroom - large traditional concrete floor sunroom idea in Atlanta with a standard fireplace, a brick fireplace and a standard ceiling
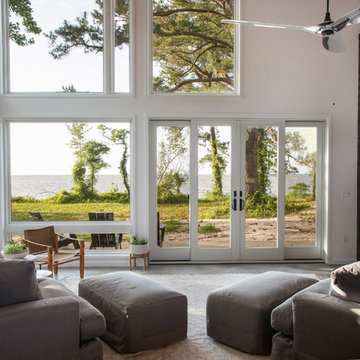
View from Living Room
Inspiration for a small contemporary open concept concrete floor and gray floor living room remodel in Other with white walls and a brick fireplace
Inspiration for a small contemporary open concept concrete floor and gray floor living room remodel in Other with white walls and a brick fireplace
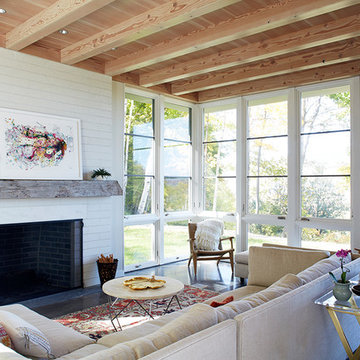
Anton Grassl
Living room library - mid-sized cottage open concept concrete floor and gray floor living room library idea in Boston with a wood stove, a brick fireplace and no tv
Living room library - mid-sized cottage open concept concrete floor and gray floor living room library idea in Boston with a wood stove, a brick fireplace and no tv
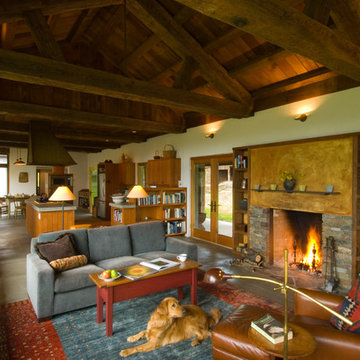
Positioned on a bluff this house looks out to the Columbia Gorge National Scenic Area and to Mount Hood beyond. It provides a year-round gathering place for a mid-west couple, their dispersed families and friends.
Attention was given to views and balancing openness and privacy. Common spaces are generous and allow for the interactions of multiple groups. These areas take in the long, dramatic views and open to exterior porches and terraces. Bedrooms are intimate but are open to natural light and ventilation.
The materials are basic: salvaged barn timber from the early 1900’s, stucco on Rastra Block, stone fireplace & garden walls and concrete counter tops & radiant concrete floors. Generous porches are open to the breeze and provide protection from rain and summer heat.
Bruce Forster Photography
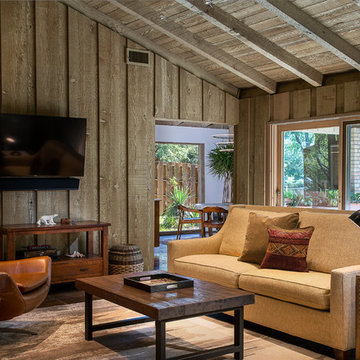
The family who has owned this home for twenty years was ready for modern update! Concrete floors were restained and cedar walls were kept intact, but kitchen was completely updated with high end appliances and sleek cabinets, and brand new furnishings were added to showcase the couple's favorite things.
Troy Grant, Epic Photo

Large elegant concrete floor sunroom photo in Atlanta with a standard fireplace, a brick fireplace and a standard ceiling
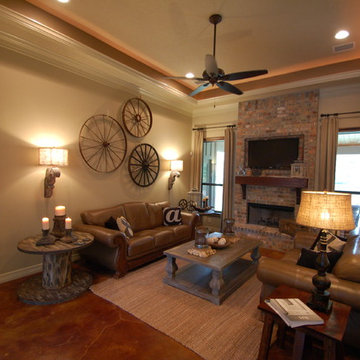
Example of a small mountain style open concept concrete floor family room design in Houston with beige walls, a standard fireplace, a brick fireplace and a wall-mounted tv
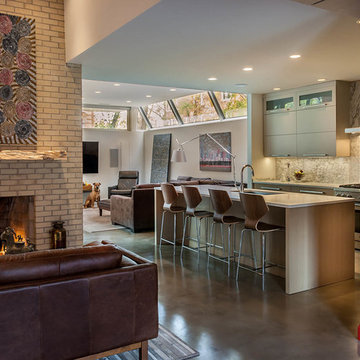
View of kitchen and family room. Living room fireplace in foreground
Photo: Van Inwegen Digital Arts
Mid-sized trendy formal and open concept concrete floor living room photo in Chicago with multicolored walls, a standard fireplace, a brick fireplace and no tv
Mid-sized trendy formal and open concept concrete floor living room photo in Chicago with multicolored walls, a standard fireplace, a brick fireplace and no tv
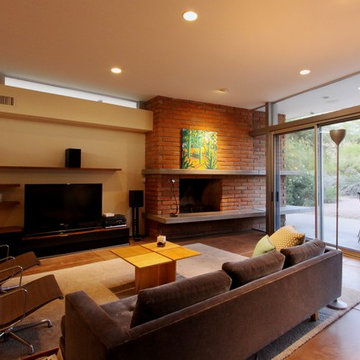
Family Room addition to a mid-century modern home designed by Taliesin-trained architect Blaine Drake
Example of a minimalist concrete floor family room design in Phoenix with a standard fireplace and a brick fireplace
Example of a minimalist concrete floor family room design in Phoenix with a standard fireplace and a brick fireplace
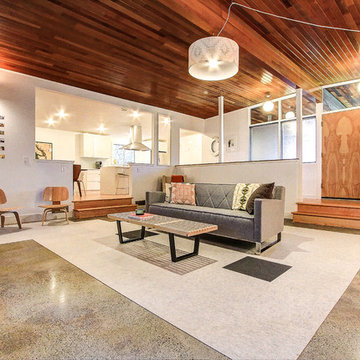
Mid-sized trendy open concept concrete floor living room photo in Seattle with white walls, a standard fireplace and a brick fireplace
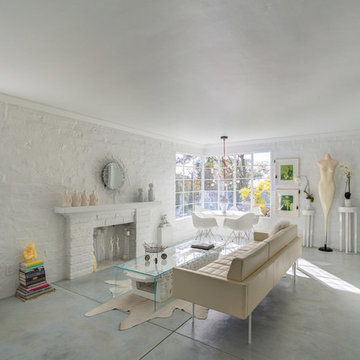
Philip Rohlik Photography
Living room - contemporary concrete floor living room idea in San Francisco with white walls, a standard fireplace and a brick fireplace
Living room - contemporary concrete floor living room idea in San Francisco with white walls, a standard fireplace and a brick fireplace
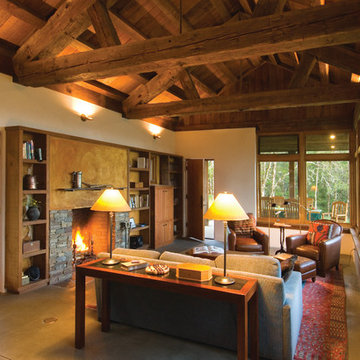
Positioned on a bluff this house looks out to the Columbia Gorge National Scenic Area and to Mount Hood beyond. It provides a year-round gathering place for a mid-west couple, their dispersed families and friends.
Attention was given to views and balancing openness and privacy. Common spaces are generous and allow for the interactions of multiple groups. These areas take in the long, dramatic views and open to exterior porches and terraces. Bedrooms are intimate but are open to natural light and ventilation.
The materials are basic: salvaged barn timber from the early 1900’s, stucco on Rastra Block, stone fireplace & garden walls and concrete counter tops & radiant concrete floors. Generous porches are open to the breeze and provide protection from rain and summer heat.
Bruce Forster Photography
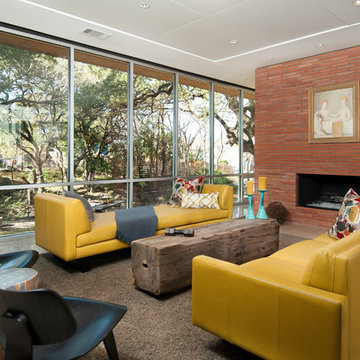
Red Pants Studios
Example of a mid-sized mid-century modern loft-style concrete floor family room design in Austin with white walls, a standard fireplace, a brick fireplace and a wall-mounted tv
Example of a mid-sized mid-century modern loft-style concrete floor family room design in Austin with white walls, a standard fireplace, a brick fireplace and a wall-mounted tv
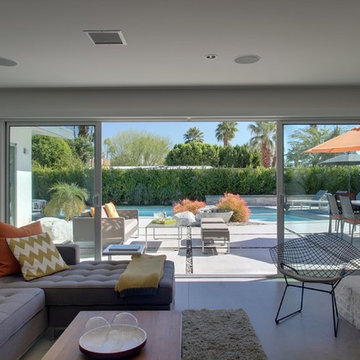
Living room - mid-sized contemporary open concept concrete floor living room idea in Los Angeles with white walls, a two-sided fireplace, a brick fireplace and a wall-mounted tv
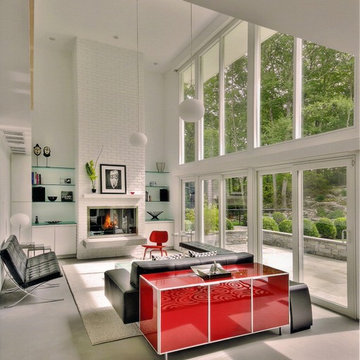
Fireplace with floating hearth.
Large minimalist formal and open concept concrete floor living room photo in New York with white walls, a standard fireplace and a brick fireplace
Large minimalist formal and open concept concrete floor living room photo in New York with white walls, a standard fireplace and a brick fireplace
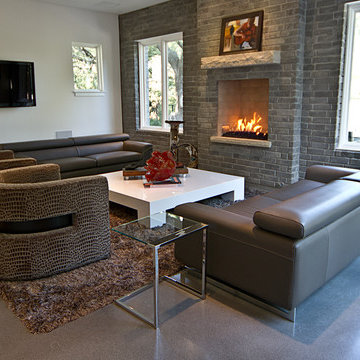
Large minimalist formal and open concept concrete floor living room photo in Dallas with white walls, a standard fireplace, a brick fireplace and a wall-mounted tv

Example of a mid-century modern open concept concrete floor, gray floor, shiplap ceiling, vaulted ceiling and wood wall living room design in San Francisco with brown walls, a standard fireplace and a brick fireplace
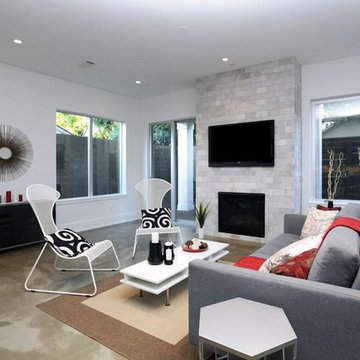
Living room - mid-sized contemporary open concept concrete floor living room idea in Houston with white walls, a standard fireplace, a brick fireplace and a wall-mounted tv
Living Space with a Brick Fireplace Ideas
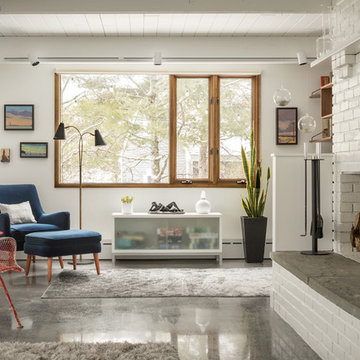
Accent furniture provides a comfortable place to rest next to the cozy fireplace in this modern Maine living room.
Trent Bell Photography
Living room - 1960s enclosed concrete floor living room idea in Portland Maine with white walls, a standard fireplace, a brick fireplace and no tv
Living room - 1960s enclosed concrete floor living room idea in Portland Maine with white walls, a standard fireplace, a brick fireplace and no tv
1





