Living Space with a Concrete Fireplace Ideas
Refine by:
Budget
Sort by:Popular Today
1 - 20 of 2,529 photos
Item 1 of 3
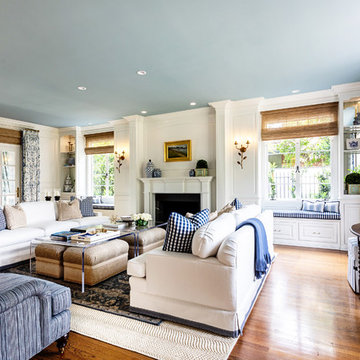
The existing makeup of this living room was enhanced with the infusion of eye-catching colors, fabrics, texture, and patterns.
Project designed by Courtney Thomas Design in La Cañada. Serving Pasadena, Glendale, Monrovia, San Marino, Sierra Madre, South Pasadena, and Altadena.
For more about Courtney Thomas Design, click here: https://www.courtneythomasdesign.com/
To learn more about this project, click here:
https://www.courtneythomasdesign.com/portfolio/southern-belle-interior-san-marino/
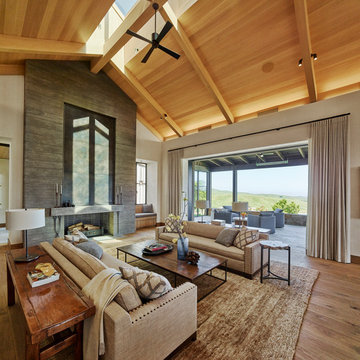
Adrian Gregorutti
Mountain style formal and open concept medium tone wood floor and brown floor living room photo in San Francisco with a standard fireplace, a concrete fireplace and white walls
Mountain style formal and open concept medium tone wood floor and brown floor living room photo in San Francisco with a standard fireplace, a concrete fireplace and white walls

This modern farmhouse located outside of Spokane, Washington, creates a prominent focal point among the landscape of rolling plains. The composition of the home is dominated by three steep gable rooflines linked together by a central spine. This unique design evokes a sense of expansion and contraction from one space to the next. Vertical cedar siding, poured concrete, and zinc gray metal elements clad the modern farmhouse, which, combined with a shop that has the aesthetic of a weathered barn, creates a sense of modernity that remains rooted to the surrounding environment.
The Glo double pane A5 Series windows and doors were selected for the project because of their sleek, modern aesthetic and advanced thermal technology over traditional aluminum windows. High performance spacers, low iron glass, larger continuous thermal breaks, and multiple air seals allows the A5 Series to deliver high performance values and cost effective durability while remaining a sophisticated and stylish design choice. Strategically placed operable windows paired with large expanses of fixed picture windows provide natural ventilation and a visual connection to the outdoors.

Photographer: Terri Glanger
Example of a trendy open concept medium tone wood floor and orange floor living room design in Dallas with yellow walls, no tv, a standard fireplace and a concrete fireplace
Example of a trendy open concept medium tone wood floor and orange floor living room design in Dallas with yellow walls, no tv, a standard fireplace and a concrete fireplace

Farmhouse formal medium tone wood floor and brown floor living room photo in Other with white walls, a standard fireplace, a concrete fireplace and no tv
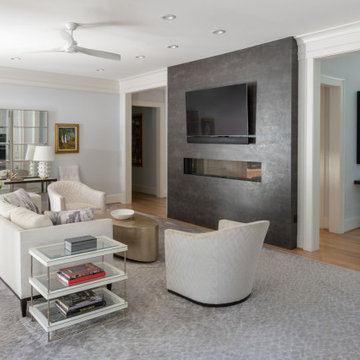
Huge french country open concept medium tone wood floor and beige floor living room photo in DC Metro with gray walls, a two-sided fireplace, a concrete fireplace and a wall-mounted tv
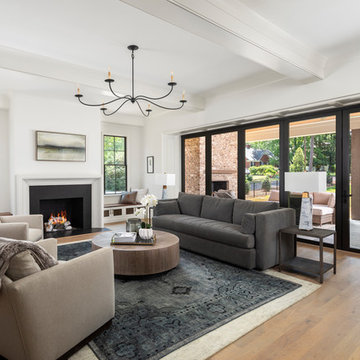
Large elegant open concept medium tone wood floor living room photo in Charlotte with beige walls, a standard fireplace and a concrete fireplace

Minimal, mindful design meets stylish comfort in this family home filled with light and warmth. Using a serene, neutral palette filled with warm walnut and light oak finishes, with touches of soft grays and blues, we transformed our client’s new family home into an airy, functionally stylish, serene family retreat. The home highlights modern handcrafted wooden furniture pieces, soft, whimsical kids’ bedrooms, and a clean-lined, understated blue kitchen large enough for the whole family to gather.
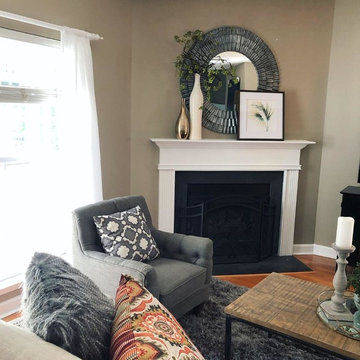
Living room - mid-sized transitional enclosed medium tone wood floor and brown floor living room idea in Charlotte with brown walls, a corner fireplace, a concrete fireplace and a tv stand

Rodwin Architecture & Skycastle Homes
Location: Boulder, Colorado, USA
Interior design, space planning and architectural details converge thoughtfully in this transformative project. A 15-year old, 9,000 sf. home with generic interior finishes and odd layout needed bold, modern, fun and highly functional transformation for a large bustling family. To redefine the soul of this home, texture and light were given primary consideration. Elegant contemporary finishes, a warm color palette and dramatic lighting defined modern style throughout. A cascading chandelier by Stone Lighting in the entry makes a strong entry statement. Walls were removed to allow the kitchen/great/dining room to become a vibrant social center. A minimalist design approach is the perfect backdrop for the diverse art collection. Yet, the home is still highly functional for the entire family. We added windows, fireplaces, water features, and extended the home out to an expansive patio and yard.
The cavernous beige basement became an entertaining mecca, with a glowing modern wine-room, full bar, media room, arcade, billiards room and professional gym.
Bathrooms were all designed with personality and craftsmanship, featuring unique tiles, floating wood vanities and striking lighting.
This project was a 50/50 collaboration between Rodwin Architecture and Kimball Modern

The down-to-earth interiors in this Austin home are filled with attractive textures, colors, and wallpapers.
Project designed by Sara Barney’s Austin interior design studio BANDD DESIGN. They serve the entire Austin area and its surrounding towns, with an emphasis on Round Rock, Lake Travis, West Lake Hills, and Tarrytown.
For more about BANDD DESIGN, click here: https://bandddesign.com/
To learn more about this project, click here:
https://bandddesign.com/austin-camelot-interior-design/
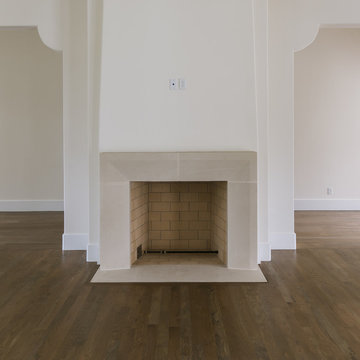
Costa Christ
Huge transitional open concept medium tone wood floor and brown floor living room photo in Dallas with white walls, a standard fireplace, a concrete fireplace and a wall-mounted tv
Huge transitional open concept medium tone wood floor and brown floor living room photo in Dallas with white walls, a standard fireplace, a concrete fireplace and a wall-mounted tv
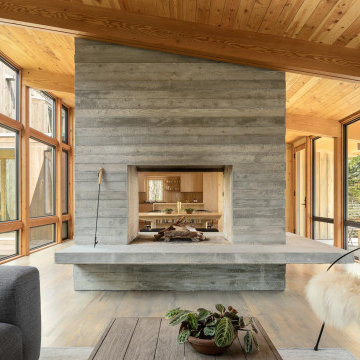
Living Room / 3-Season Porch
Living room - large modern enclosed medium tone wood floor and gray floor living room idea in Portland Maine with brown walls, a two-sided fireplace and a concrete fireplace
Living room - large modern enclosed medium tone wood floor and gray floor living room idea in Portland Maine with brown walls, a two-sided fireplace and a concrete fireplace
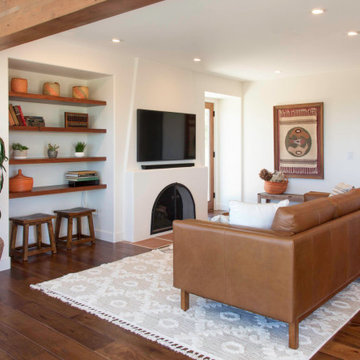
Example of a southwest open concept medium tone wood floor and brown floor living room design in San Diego with a concrete fireplace, white walls, a standard fireplace and a wall-mounted tv
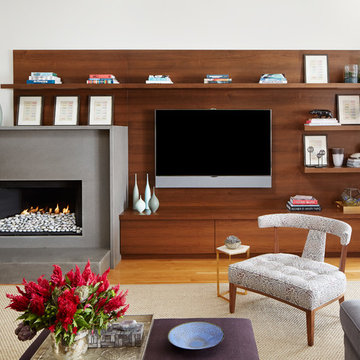
Urban Loft, Jessica Lagrange Interiors LLC, Photo by Werner Straube
Example of a trendy open concept medium tone wood floor living room design in Chicago with a standard fireplace, a concrete fireplace, a wall-mounted tv and white walls
Example of a trendy open concept medium tone wood floor living room design in Chicago with a standard fireplace, a concrete fireplace, a wall-mounted tv and white walls
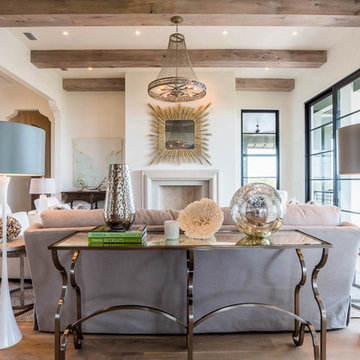
Living room - mid-sized coastal formal and open concept medium tone wood floor and brown floor living room idea in Miami with white walls, a standard fireplace, a concrete fireplace and no tv
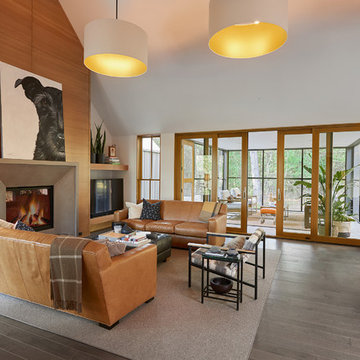
Inspiration for a large contemporary open concept gray floor and medium tone wood floor living room remodel in Grand Rapids with white walls, a standard fireplace, a concrete fireplace and a tv stand
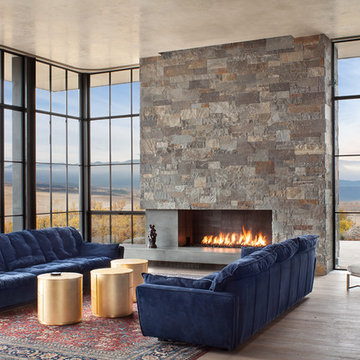
Trendy formal and open concept medium tone wood floor living room photo in Denver with a ribbon fireplace and a concrete fireplace
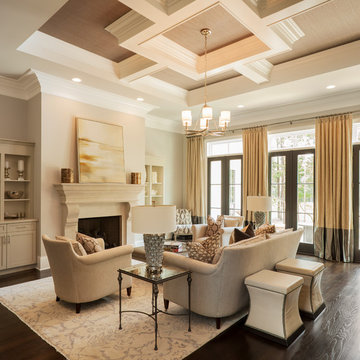
Joe Ciarlante
Inspiration for a large transitional formal and open concept medium tone wood floor and brown floor living room remodel in Charlotte with a standard fireplace, a concrete fireplace, no tv and beige walls
Inspiration for a large transitional formal and open concept medium tone wood floor and brown floor living room remodel in Charlotte with a standard fireplace, a concrete fireplace, no tv and beige walls
Living Space with a Concrete Fireplace Ideas
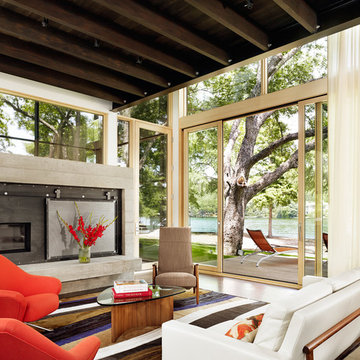
Inspiration for a large contemporary medium tone wood floor living room remodel in Austin with a standard fireplace and a concrete fireplace
1









