Huge Living Space with a Metal Fireplace Ideas
Refine by:
Budget
Sort by:Popular Today
1 - 20 of 819 photos

Josh Johnson
Living room - huge modern open concept medium tone wood floor living room idea in Denver with a metal fireplace and a wall-mounted tv
Living room - huge modern open concept medium tone wood floor living room idea in Denver with a metal fireplace and a wall-mounted tv
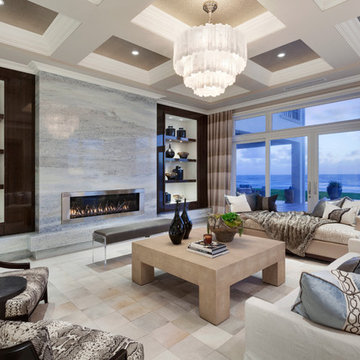
Ed Butera
Huge trendy formal and open concept living room photo in Miami with beige walls, no tv, a ribbon fireplace and a metal fireplace
Huge trendy formal and open concept living room photo in Miami with beige walls, no tv, a ribbon fireplace and a metal fireplace

Cozy up to the open fireplace, and don't forget to appreciate the stone on the wall.
Huge trendy formal and open concept medium tone wood floor and wood ceiling living room photo in Salt Lake City with gray walls, a two-sided fireplace, a metal fireplace and no tv
Huge trendy formal and open concept medium tone wood floor and wood ceiling living room photo in Salt Lake City with gray walls, a two-sided fireplace, a metal fireplace and no tv
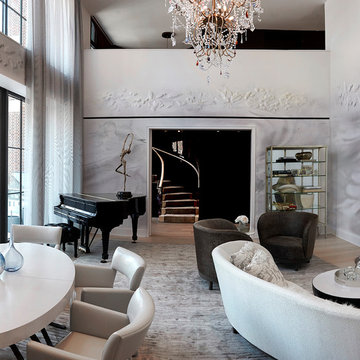
An expansive family duplex on the Upper East Side of Manhattan, expertly curated with an artist's eye, creating a luxurious, warm and harmonious, gallery-like environment.
Entering the double-height living room, the crystal, and hand-blown glass chandelier takes center stage. A traditional design with a contemporary edge, it features whimsical animals that playfully reveal themselves and can be more closely observed from the second-floor mezzanine.
A distinctive, hand-made, artisan interior, filled with custom architectural appointments; each feature crafted to reflect the individual personalities of the family.
Joe Ginsberg's vision was developed to provide a unique level of execution while synchronizing the needs and goals of the client.
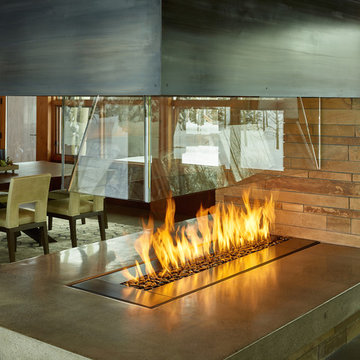
David Agnello
Living room - huge contemporary open concept concrete floor living room idea in Portland with a two-sided fireplace and a metal fireplace
Living room - huge contemporary open concept concrete floor living room idea in Portland with a two-sided fireplace and a metal fireplace

Ric Stovall
Inspiration for a huge rustic open concept light wood floor family room remodel in Denver with beige walls, a metal fireplace, a wall-mounted tv, a bar and a ribbon fireplace
Inspiration for a huge rustic open concept light wood floor family room remodel in Denver with beige walls, a metal fireplace, a wall-mounted tv, a bar and a ribbon fireplace

Marcell Puzsar, Brightroom Photography
Example of a huge urban formal and open concept concrete floor living room design in San Francisco with white walls, a ribbon fireplace, a metal fireplace and no tv
Example of a huge urban formal and open concept concrete floor living room design in San Francisco with white walls, a ribbon fireplace, a metal fireplace and no tv

Photo: Lisa Petrole
Example of a huge trendy formal porcelain tile and gray floor living room design in San Francisco with white walls, a ribbon fireplace, no tv and a metal fireplace
Example of a huge trendy formal porcelain tile and gray floor living room design in San Francisco with white walls, a ribbon fireplace, no tv and a metal fireplace

The open plan Living/Dining room is flooded with light from the rear patio. Rug bought in Marrakech is a classic Beni Ourain black and white Berber wool. The Malm orange fireplace dates from the 1960's and was sourced from the Rose Bowl. All furniture is vintage and reupholstered: Harvey Probber Cubo sectional in Perennials narrow stripe, Pair of French slipper chairs from the Marche aux Puces in Paris, redone in two fabrics by Kathryn M Ireland, Pair of Florence Knoll white Formica round coffee tables, and Spanish Colonial tile end tables, hold a pair of tall Italian gilt lamps (Borghese style) with custom shades in avocado. Pillows and throws from Morocco, and Kanthas from India.
Photo by Bret Gum for Flea Market Decor Magazine

The open floor plan connects seamlessly with family room, dining room, and a parlor. The two-sided fireplace hosts the entry on its opposite side. In the distance is the guest wing with its 2 ensuite bedrooms.
Project Details // White Box No. 2
Architecture: Drewett Works
Builder: Argue Custom Homes
Interior Design: Ownby Design
Landscape Design (hardscape): Greey | Pickett
Landscape Design: Refined Gardens
Photographer: Jeff Zaruba
See more of this project here: https://www.drewettworks.com/white-box-no-2/

The lower level of the home is dedicated to recreation, including a foosball and air hockey table, media room and wine cellar.
Game room - huge contemporary open concept light wood floor game room idea in Seattle with white walls, a standard fireplace, a metal fireplace and a wall-mounted tv
Game room - huge contemporary open concept light wood floor game room idea in Seattle with white walls, a standard fireplace, a metal fireplace and a wall-mounted tv
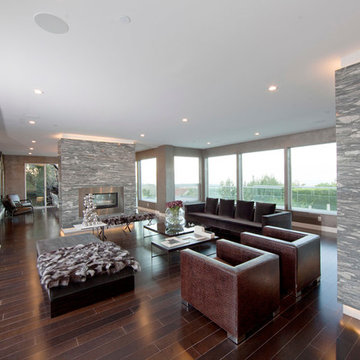
Huge trendy open concept dark wood floor living room photo in Los Angeles with gray walls, a two-sided fireplace and a metal fireplace
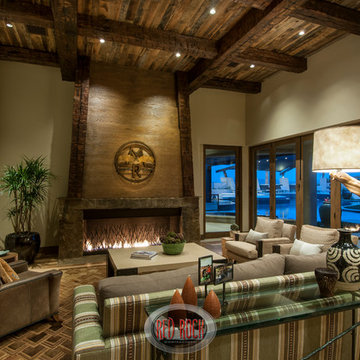
Mark Boislcair
Example of a huge mountain style open concept medium tone wood floor living room design in Phoenix with beige walls, a standard fireplace and a metal fireplace
Example of a huge mountain style open concept medium tone wood floor living room design in Phoenix with beige walls, a standard fireplace and a metal fireplace
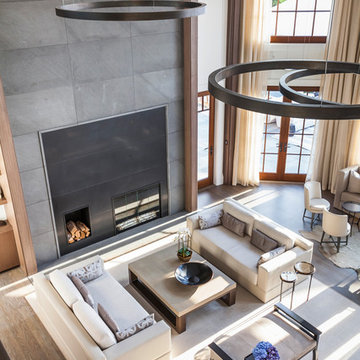
Sofia Joelsson Design
Miami Beach, FL 33139
Living room - huge contemporary formal and open concept medium tone wood floor and gray floor living room idea in New York with white walls, a standard fireplace, a metal fireplace and no tv
Living room - huge contemporary formal and open concept medium tone wood floor and gray floor living room idea in New York with white walls, a standard fireplace, a metal fireplace and no tv
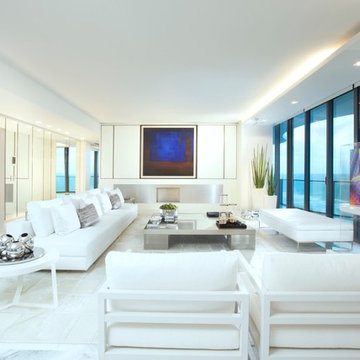
Miami Interior Designers - Residential Interior Design Project in Miami, FL. Regalia is an ultra-luxurious, one unit per floor residential tower. The 7600 square foot floor plate/balcony seen here was designed by Britto Charette.
Photo: Alexia Fodere
Modern interior decorators, Modern interior decorator, Contemporary Interior Designers, Contemporary Interior Designer, Interior design decorators, Interior design decorator, Interior Decoration and Design, Black Interior Designers, Black Interior Designer
Interior designer, Interior designers, Interior design decorators, Interior design decorator, Home interior designers, Home interior designer, Interior design companies, interior decorators, Interior decorator, Decorators, Decorator, Miami Decorators, Miami Decorator, Decorators, Miami Decorator, Miami Interior Design Firm, Interior Design Firms, Interior Designer Firm, Interior Designer Firms, Interior design, Interior designs, home decorators, Ocean front, Luxury home in Miami Beach, Living Room, master bedroom, master bathroom, powder room, Miami, Miami Interior Designers, Miami Interior Designer, Interior Designers Miami, Interior Designer Miami, Modern Interior Designers, Modern Interior Designer, Interior decorating Miami
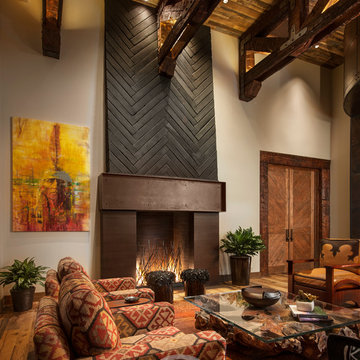
Mark Boisclar
Huge mountain style open concept medium tone wood floor living room photo in Phoenix with beige walls and a metal fireplace
Huge mountain style open concept medium tone wood floor living room photo in Phoenix with beige walls and a metal fireplace
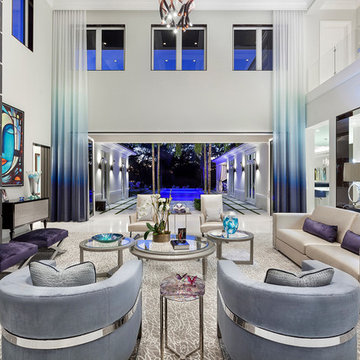
ibi Designs
Example of a huge trendy enclosed beige floor living room design in Miami with beige walls, a ribbon fireplace and a metal fireplace
Example of a huge trendy enclosed beige floor living room design in Miami with beige walls, a ribbon fireplace and a metal fireplace
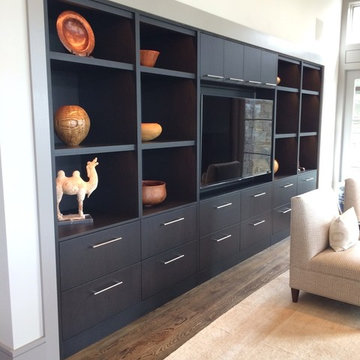
Entertainment center
Inspiration for a huge contemporary open concept dark wood floor family room remodel in Boston with gray walls, a standard fireplace, a metal fireplace and a media wall
Inspiration for a huge contemporary open concept dark wood floor family room remodel in Boston with gray walls, a standard fireplace, a metal fireplace and a media wall
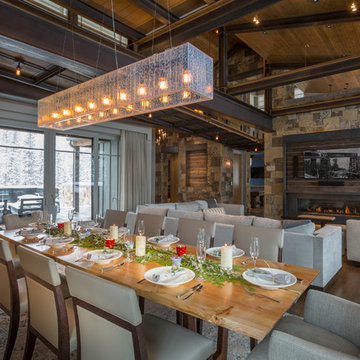
Josh Johnson
Huge minimalist open concept medium tone wood floor living room photo in Denver with a metal fireplace and a wall-mounted tv
Huge minimalist open concept medium tone wood floor living room photo in Denver with a metal fireplace and a wall-mounted tv
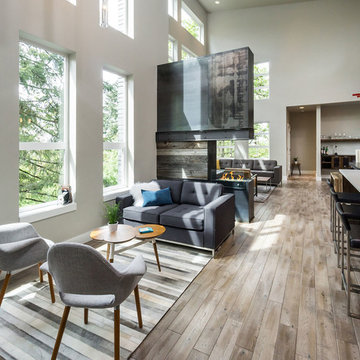
KuDa Photography
Example of a huge trendy open concept medium tone wood floor living room design in Other with gray walls, a two-sided fireplace, a metal fireplace and a wall-mounted tv
Example of a huge trendy open concept medium tone wood floor living room design in Other with gray walls, a two-sided fireplace, a metal fireplace and a wall-mounted tv
Huge Living Space with a Metal Fireplace Ideas
1









