Living Space with a Stone Fireplace Ideas
Refine by:
Budget
Sort by:Popular Today
1 - 20 of 22,299 photos
Item 1 of 3
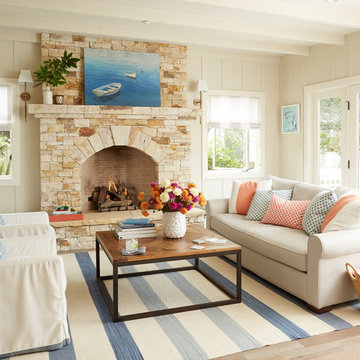
Inspiration for a mid-sized coastal formal and enclosed light wood floor and brown floor living room remodel in San Francisco with beige walls, a standard fireplace, no tv and a stone fireplace
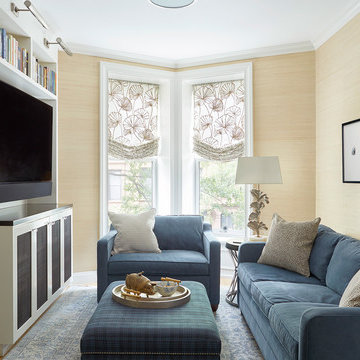
Den
Example of a small transitional enclosed light wood floor and beige floor family room design in New York with beige walls, no fireplace, a stone fireplace and a media wall
Example of a small transitional enclosed light wood floor and beige floor family room design in New York with beige walls, no fireplace, a stone fireplace and a media wall

Lavish Transitional living room with soaring white geometric (octagonal) coffered ceiling and panel molding. The room is accented by black architectural glazing and door trim. The second floor landing/balcony, with glass railing, provides a great view of the two story book-matched marble ribbon fireplace.
Architect: Hierarchy Architecture + Design, PLLC
Interior Designer: JSE Interior Designs
Builder: True North
Photographer: Adam Kane Macchia
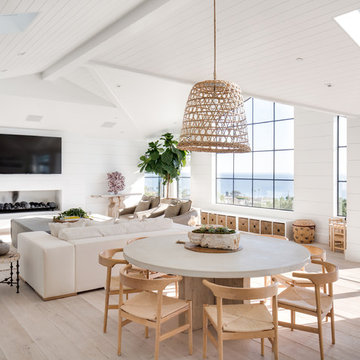
photo by Chad Mellon
Large cottage open concept light wood floor living room photo in Orange County with white walls, a ribbon fireplace, a stone fireplace and a wall-mounted tv
Large cottage open concept light wood floor living room photo in Orange County with white walls, a ribbon fireplace, a stone fireplace and a wall-mounted tv
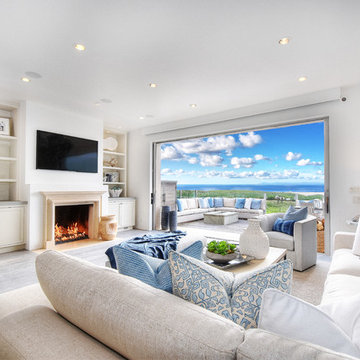
Family room - large coastal open concept light wood floor and gray floor family room idea in Orange County with white walls, a standard fireplace, a wall-mounted tv and a stone fireplace

Inspiration for a large contemporary formal and open concept light wood floor and brown floor living room remodel in Baltimore with white walls, a standard fireplace, a stone fireplace and no tv

Beach style formal and open concept light wood floor and beige floor living room photo in Providence with green walls, a two-sided fireplace and a stone fireplace

Jenna Sue
Example of a large cottage open concept light wood floor and gray floor living room design in Tampa with gray walls, a standard fireplace and a stone fireplace
Example of a large cottage open concept light wood floor and gray floor living room design in Tampa with gray walls, a standard fireplace and a stone fireplace

Atelier 211 is an ocean view, modern A-Frame beach residence nestled within Atlantic Beach and Amagansett Lanes. Custom-fit, 4,150 square foot, six bedroom, and six and a half bath residence in Amagansett; Atelier 211 is carefully considered with a fully furnished elective. The residence features a custom designed chef’s kitchen, serene wellness spa featuring a separate sauna and steam room. The lounge and deck overlook a heated saline pool surrounded by tiered grass patios and ocean views.
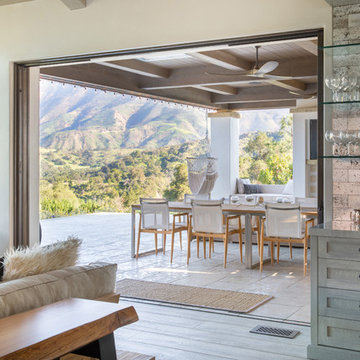
Living room opens to an outdoor patio with seating and fireplace with dramatic mountain views.
Living room - large contemporary open concept light wood floor and beige floor living room idea in Santa Barbara with beige walls, a corner fireplace, a stone fireplace and a media wall
Living room - large contemporary open concept light wood floor and beige floor living room idea in Santa Barbara with beige walls, a corner fireplace, a stone fireplace and a media wall

Thoughtful design and detailed craft combine to create this timelessly elegant custom home. The contemporary vocabulary and classic gabled roof harmonize with the surrounding neighborhood and natural landscape. Built from the ground up, a two story structure in the front contains the private quarters, while the one story extension in the rear houses the Great Room - kitchen, dining and living - with vaulted ceilings and ample natural light. Large sliding doors open from the Great Room onto a south-facing patio and lawn creating an inviting indoor/outdoor space for family and friends to gather.
Chambers + Chambers Architects
Stone Interiors
Federika Moller Landscape Architecture
Alanna Hale Photography

Edward Caruso
Example of a large minimalist formal and open concept light wood floor and beige floor living room design in New York with white walls, a stone fireplace, a two-sided fireplace and no tv
Example of a large minimalist formal and open concept light wood floor and beige floor living room design in New York with white walls, a stone fireplace, a two-sided fireplace and no tv

Large beach style open concept light wood floor, brown floor and wood ceiling family room photo in Other with white walls, a standard fireplace, a stone fireplace and a wall-mounted tv

Photography: Garett + Carrie Buell of Studiobuell/ studiobuell.com
Inspiration for a large timeless formal and open concept light wood floor and beige floor living room remodel in Nashville with beige walls, a standard fireplace, a stone fireplace and a tv stand
Inspiration for a large timeless formal and open concept light wood floor and beige floor living room remodel in Nashville with beige walls, a standard fireplace, a stone fireplace and a tv stand
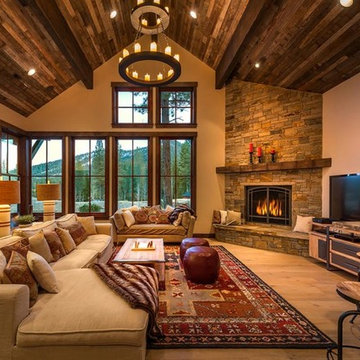
lighting manufactured by Steel Partners Inc -
Candle Chandelier - Two Tier - Item #2402
Living room - large rustic enclosed light wood floor living room idea in Seattle with beige walls, a corner fireplace, a stone fireplace and a tv stand
Living room - large rustic enclosed light wood floor living room idea in Seattle with beige walls, a corner fireplace, a stone fireplace and a tv stand

Family room - cottage open concept light wood floor and beige floor family room idea in Oklahoma City with beige walls, a standard fireplace, a stone fireplace and a wall-mounted tv

This newly built custom residence turned out to be spectacular. With Interiors by Popov’s magic touch, it has become a real family home that is comfortable for the grownups, safe for the kids and friendly to the little dogs that now occupy this space.The start of construction was a bumpy road for the homeowners. After the house was framed, our clients found themselves paralyzed with the million and one decisions that had to be made. Decisions about plumbing, electrical, millwork, hardware and exterior left them drained and overwhelmed. The couple needed help. It was at this point that they were referred to us by a friend.We immediately went about systematizing the selection and design process, which allowed us to streamline decision making and stay ahead of construction.
We designed every detail in this house. And when I say every detail, I mean it. We designed lighting, plumbing, millwork, hard surfaces, exterior, kitchen, bathrooms, fireplace and so much more. After the construction-related items were addressed, we moved to furniture, rugs, lamps, art, accessories, bedding and so on.
The result of our systematic approach and design vision was a client head over heels in love with their new home. The positive feedback we received from this homeowner was immensely gratifying. They said the only thing that they regret was not hiring Interiors by Popov sooner!
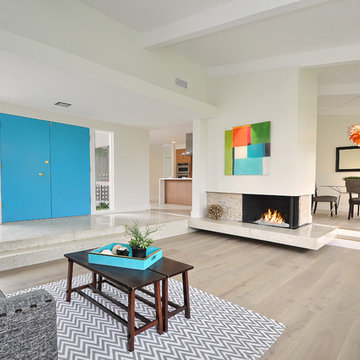
Example of a 1960s open concept light wood floor and beige floor living room design in Los Angeles with white walls, a standard fireplace and a stone fireplace

Example of a large trendy open concept light wood floor and beige floor family room design in New York with white walls, a standard fireplace and a stone fireplace
Living Space with a Stone Fireplace Ideas

Large elegant open concept light wood floor and brown floor family room photo in Salt Lake City with gray walls, a standard fireplace, a stone fireplace and a wall-mounted tv
1









