Tile Fireplace Ideas
Refine by:
Budget
Sort by:Popular Today
461 - 480 of 48,232 photos
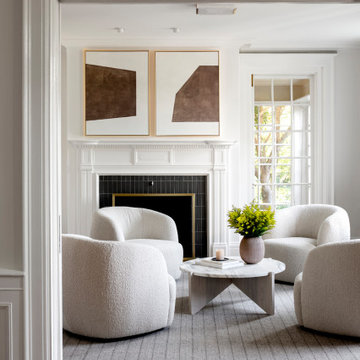
Living room - mid-sized transitional enclosed medium tone wood floor living room idea in Baltimore with white walls, a standard fireplace and a tile fireplace
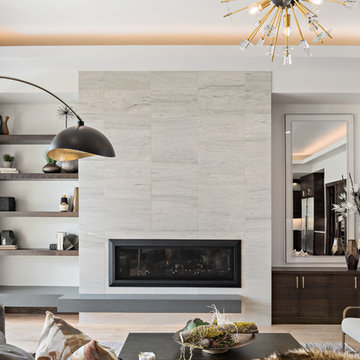
Example of a trendy light wood floor and beige floor living room design in Boise with white walls, a ribbon fireplace and a tile fireplace

Mid-century modern open concept light wood floor, exposed beam and brown floor living room photo in Portland with a standard fireplace, a tile fireplace, white walls and no tv
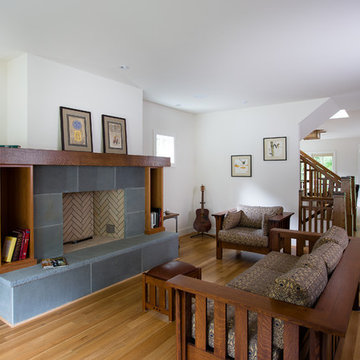
Mid-sized arts and crafts formal and enclosed light wood floor and brown floor living room photo in Atlanta with a standard fireplace, white walls, a tile fireplace and no tv

Example of a mid-sized minimalist formal and open concept medium tone wood floor and brown floor living room design in Other with a tile fireplace, beige walls and a two-sided fireplace
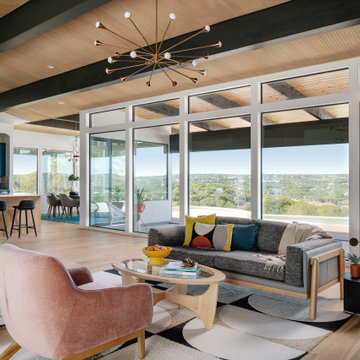
Our Austin studio decided to go bold with this project by ensuring that each space had a unique identity in the Mid-Century Modern style bathroom, butler's pantry, and mudroom. We covered the bathroom walls and flooring with stylish beige and yellow tile that was cleverly installed to look like two different patterns. The mint cabinet and pink vanity reflect the mid-century color palette. The stylish knobs and fittings add an extra splash of fun to the bathroom.
The butler's pantry is located right behind the kitchen and serves multiple functions like storage, a study area, and a bar. We went with a moody blue color for the cabinets and included a raw wood open shelf to give depth and warmth to the space. We went with some gorgeous artistic tiles that create a bold, intriguing look in the space.
In the mudroom, we used siding materials to create a shiplap effect to create warmth and texture – a homage to the classic Mid-Century Modern design. We used the same blue from the butler's pantry to create a cohesive effect. The large mint cabinets add a lighter touch to the space.
---
Project designed by the Atomic Ranch featured modern designers at Breathe Design Studio. From their Austin design studio, they serve an eclectic and accomplished nationwide clientele including in Palm Springs, LA, and the San Francisco Bay Area.
For more about Breathe Design Studio, see here: https://www.breathedesignstudio.com/
To learn more about this project, see here: https://www.breathedesignstudio.com/atomic-ranch
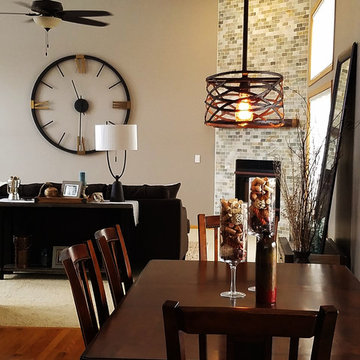
Example of a mid-sized mountain style open concept carpeted and beige floor living room design in Minneapolis with gray walls, a standard fireplace and a tile fireplace
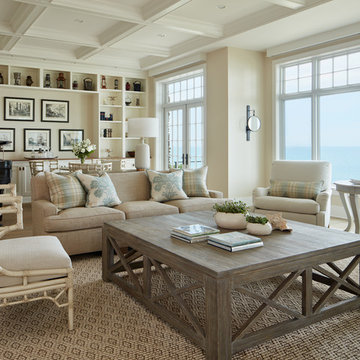
Example of a mid-sized beach style formal and open concept medium tone wood floor and beige floor living room design in Chicago with beige walls, a standard fireplace, a tile fireplace and no tv

Our homeowners approached us for design help shortly after purchasing a fixer upper. They wanted to redesign the home into an open concept plan. Their goal was something that would serve multiple functions: allow them to entertain small groups while accommodating their two small children not only now but into the future as they grow up and have social lives of their own. They wanted the kitchen opened up to the living room to create a Great Room. The living room was also in need of an update including the bulky, existing brick fireplace. They were interested in an aesthetic that would have a mid-century flair with a modern layout. We added built-in cabinetry on either side of the fireplace mimicking the wood and stain color true to the era. The adjacent Family Room, needed minor updates to carry the mid-century flavor throughout.
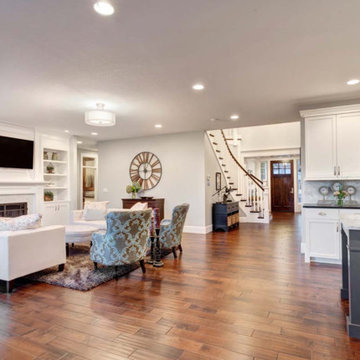
Inspiration for a large transitional open concept medium tone wood floor and brown floor living room remodel in San Francisco with gray walls, a standard fireplace, a tile fireplace and a wall-mounted tv
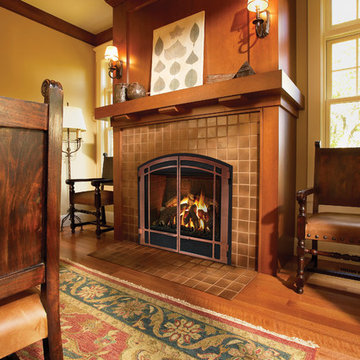
Example of a mid-sized arts and crafts formal and open concept dark wood floor and brown floor living room design in Boston with yellow walls, a standard fireplace, a tile fireplace and no tv
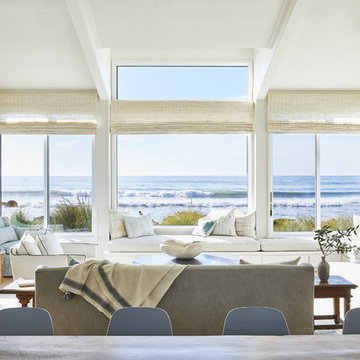
Inspiration for a coastal light wood floor and beige floor living room remodel in San Francisco with white walls, a standard fireplace and a tile fireplace
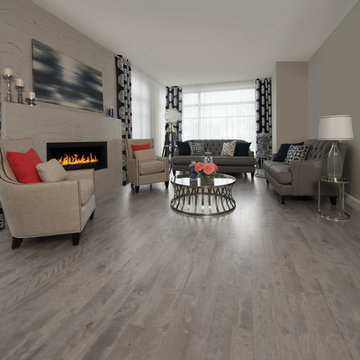
Inspiration for a mid-sized contemporary enclosed light wood floor and gray floor living room remodel in Los Angeles with gray walls, a ribbon fireplace, a tile fireplace and no tv

Living room - mid-sized transitional enclosed carpeted and beige floor living room idea in Indianapolis with blue walls, a standard fireplace, a tile fireplace and a wall-mounted tv
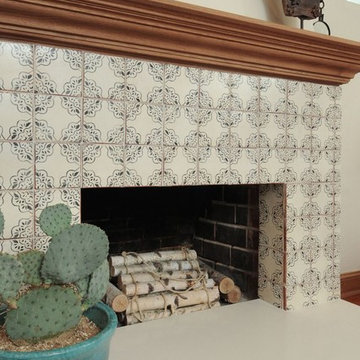
Tabarka Tile
Mid-sized eclectic living room photo in Los Angeles with beige walls, a standard fireplace and a tile fireplace
Mid-sized eclectic living room photo in Los Angeles with beige walls, a standard fireplace and a tile fireplace
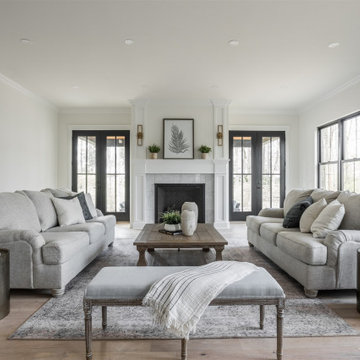
Example of a large transitional formal and open concept medium tone wood floor and beige floor living room design in Indianapolis with white walls, a standard fireplace, a tile fireplace and no tv

Two Story Living Room with light oak wide plank wood floors. Floor to ceiling fireplace and oversized chandelier.
Living room - mid-sized traditional open concept light wood floor living room idea in Other with beige walls, a two-sided fireplace, a tile fireplace and a wall-mounted tv
Living room - mid-sized traditional open concept light wood floor living room idea in Other with beige walls, a two-sided fireplace, a tile fireplace and a wall-mounted tv

Inspiration for a large 1950s enclosed medium tone wood floor and brown floor living room remodel in Phoenix with beige walls, a tile fireplace and a wall-mounted tv
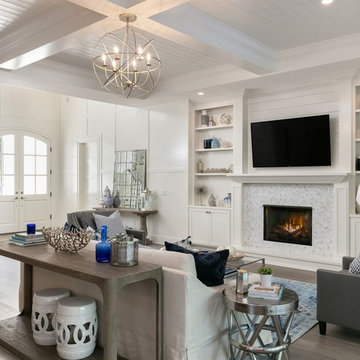
Mid-sized beach style open concept light wood floor and brown floor family room photo in Orlando with white walls, a tile fireplace, a wall-mounted tv and a standard fireplace
Tile Fireplace Ideas

Living room - coastal formal light wood floor and beige floor living room idea in Chicago with white walls, a standard fireplace, a tile fireplace and no tv
24









