Living Space with Multicolored Walls and a Wood Fireplace Surround Ideas
Refine by:
Budget
Sort by:Popular Today
1 - 20 of 339 photos
Item 1 of 3
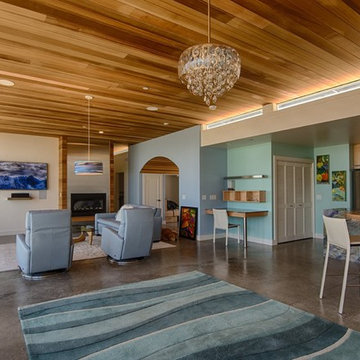
Photo by Michael Sheltzer
Large trendy formal and open concept concrete floor and gray floor living room photo in San Luis Obispo with multicolored walls, a standard fireplace, a wood fireplace surround and a wall-mounted tv
Large trendy formal and open concept concrete floor and gray floor living room photo in San Luis Obispo with multicolored walls, a standard fireplace, a wood fireplace surround and a wall-mounted tv
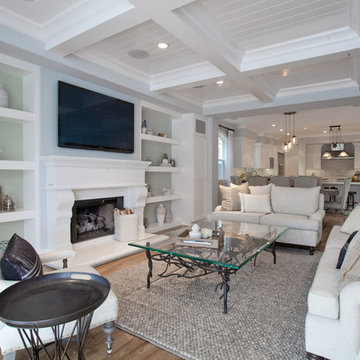
Coastal Luxe interior design by Lindye Galloway Design. Open layout family room design with custom furniture.
Inspiration for a large coastal open concept light wood floor family room remodel in Orange County with a standard fireplace, a wall-mounted tv, multicolored walls and a wood fireplace surround
Inspiration for a large coastal open concept light wood floor family room remodel in Orange County with a standard fireplace, a wall-mounted tv, multicolored walls and a wood fireplace surround

Doyle Coffin Architecture
+ Dan Lenore, Photgrapher
Living room - mid-sized victorian formal and enclosed medium tone wood floor living room idea in New York with multicolored walls, a standard fireplace, a wood fireplace surround and a wall-mounted tv
Living room - mid-sized victorian formal and enclosed medium tone wood floor living room idea in New York with multicolored walls, a standard fireplace, a wood fireplace surround and a wall-mounted tv
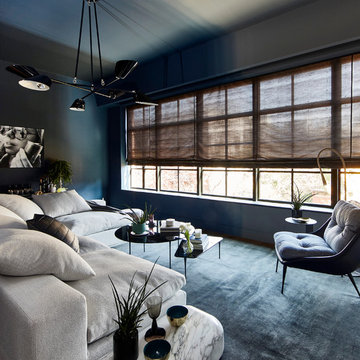
Mid-sized minimalist enclosed light wood floor living room photo in New York with a bar, multicolored walls, a standard fireplace, a wood fireplace surround and no tv
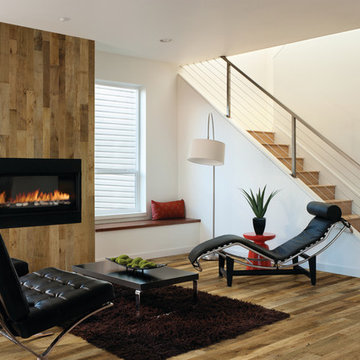
MacDonald Hardwoods, in Denver, Colorado is a retailer for Hallmark Floors. This is the Organic Collection: Caraway
Caraway on the floor and fireplace!
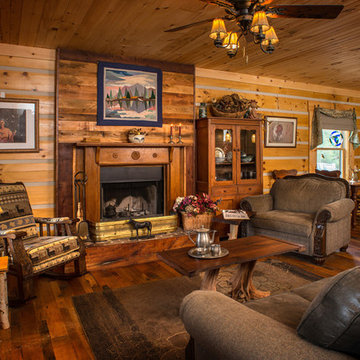
Rick Lee Photography
Living room - mid-sized rustic formal and enclosed dark wood floor living room idea in Huntington with multicolored walls, a standard fireplace, a wood fireplace surround and no tv
Living room - mid-sized rustic formal and enclosed dark wood floor living room idea in Huntington with multicolored walls, a standard fireplace, a wood fireplace surround and no tv
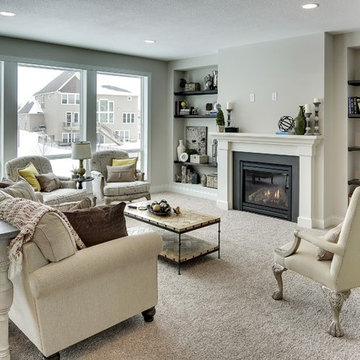
Formal living room with beige carpet, white trim and black details. Joined with the kitchen, the living room shares an open floor plan that has grown in popularity in recent years.
Photography by Spacecrafting
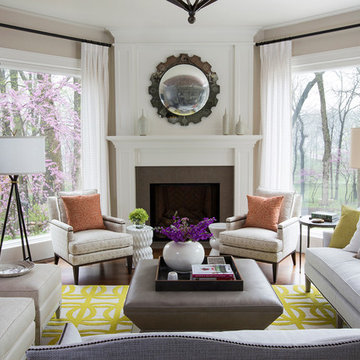
The hearth room is the family's primary space for lounging and television viewing. Large windows, flanking the white-paneled fireplace, provide a view to the lush back yard. They are dressed with custom drapery panels and wrought iron drapery hardware. A comfortable sectional sofa, upholstered in linen, provides plenty of seating.
Heidi Zeiger
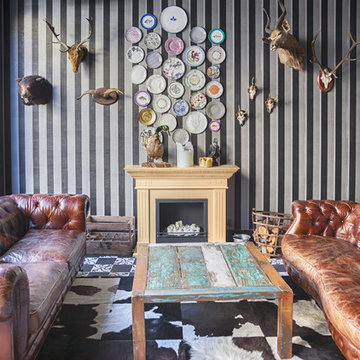
Eclectic living room with striped wallpaper, leather couches and an embossed mantel shelf
Large eclectic open concept black floor living room photo in Los Angeles with multicolored walls, a standard fireplace and a wood fireplace surround
Large eclectic open concept black floor living room photo in Los Angeles with multicolored walls, a standard fireplace and a wood fireplace surround
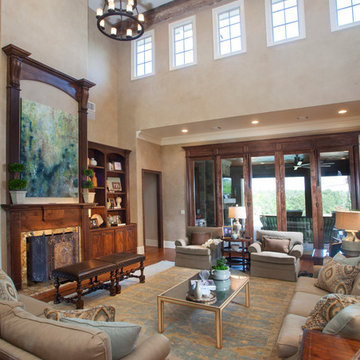
chadchenierphotography.com
ryansmithbuilders.com
Large mountain style open concept medium tone wood floor living room photo in New Orleans with multicolored walls, a wood fireplace surround and a media wall
Large mountain style open concept medium tone wood floor living room photo in New Orleans with multicolored walls, a wood fireplace surround and a media wall
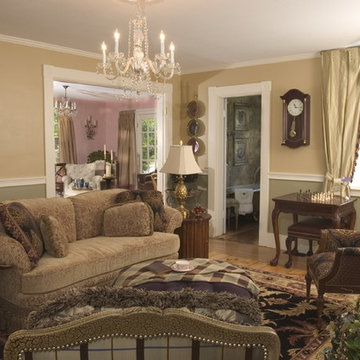
Photo's by Martha Everson of Salem, MA
This was a revamped farmhouse. The home owners wanted a high end finish. With the custom furnishings, silk drapes and chair I think they got their wish. The venison crystal chandelier also added a bit of elegance. This living room was featured in Accent magazine.
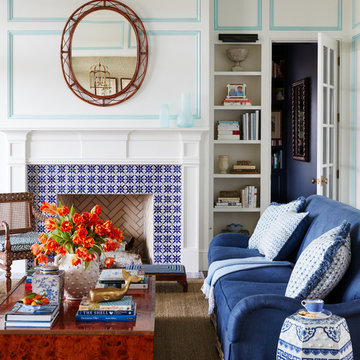
Large beach style enclosed dark wood floor and brown floor living room photo in Jacksonville with multicolored walls, a standard fireplace and a wood fireplace surround
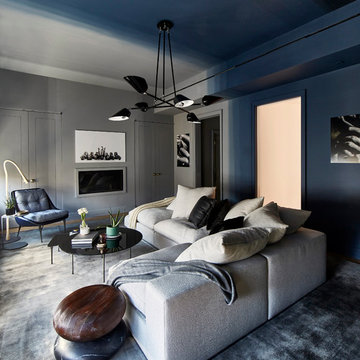
Mid-sized minimalist enclosed light wood floor living room photo in New York with a bar, multicolored walls, a standard fireplace, a wood fireplace surround and no tv
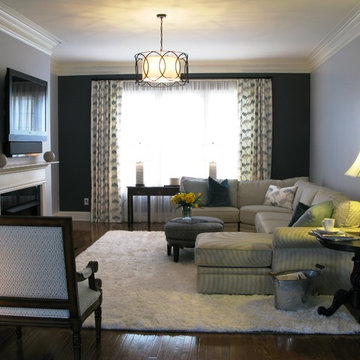
Living room was changed by painting the walls, adding new furniture, drapery, rug and accessories.
Inspiration for a mid-sized transitional enclosed medium tone wood floor living room remodel in Charlotte with multicolored walls, a standard fireplace, a wood fireplace surround and a wall-mounted tv
Inspiration for a mid-sized transitional enclosed medium tone wood floor living room remodel in Charlotte with multicolored walls, a standard fireplace, a wood fireplace surround and a wall-mounted tv
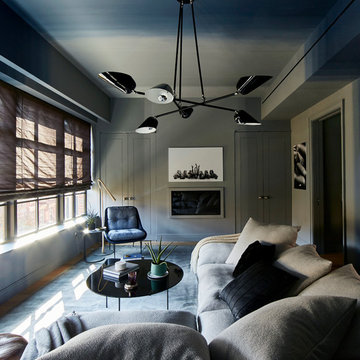
Example of a mid-sized minimalist enclosed light wood floor living room design in New York with a bar, multicolored walls, a standard fireplace, a wood fireplace surround and no tv
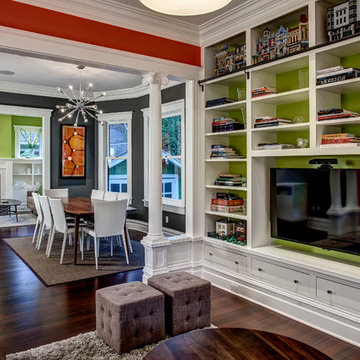
This remodel of a 1902 Seattle home preserved the original arrangement of the "three in a row" formal rooms (here, family room, dining room, and living room) while keeping them open and connected to one another. The new cabinetry, millwork, and crown molding match the original columns and trim. Architectural design by Board & Vellum. Photo by John G. Wilbanks.
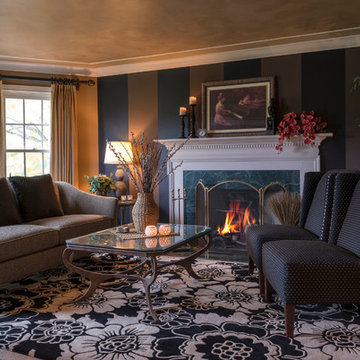
Transitional Design elements complement the traditional style of this Crystal Lake, IL Victorian home. It's a wonderful place to cozy up with a hot cup of tea next to a peaceful fire. The carefully selected paint colors, rug, furnishings, accessories, artwork, and elegant window treatments tie the living room together.
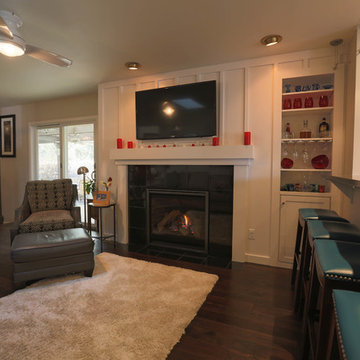
The fireplace and surround are a perfect example of contemporary design with a tribute to the family's Dairy Farm heritage. The family Dairy can be seen in the raised wood accent.
Interior Design:Briar Clark Interior Design
Photo by: Building Images LLC
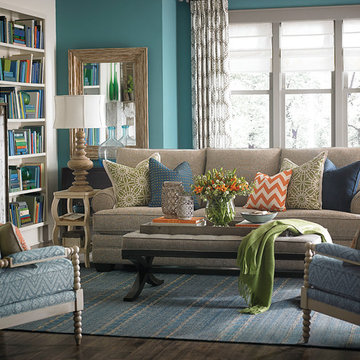
This set is available at Furniture Showcase, a family owned and operated furniture store located in downtown Stillwater, OK. Call or visit our showroom.
Living Space with Multicolored Walls and a Wood Fireplace Surround Ideas
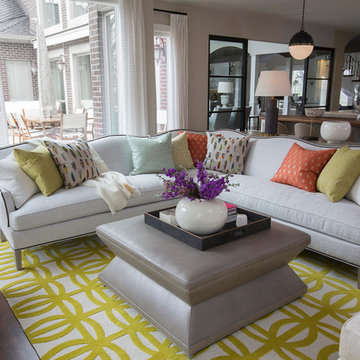
The geometric yellow and cream wool area rug, along with the multi-colored throw pillows in citrus hues, brighten up this otherwise neutral space.
Heidi Zeiger
1









