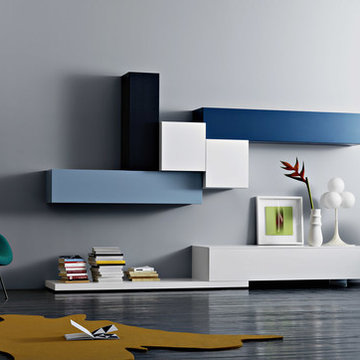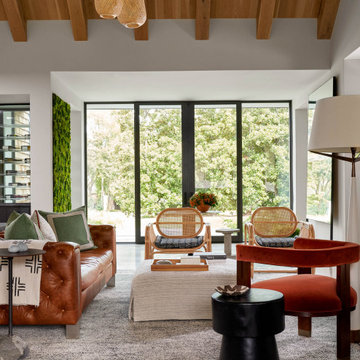Living Space Ideas
Refine by:
Budget
Sort by:Popular Today
141 - 160 of 2,714,253 photos

The soaring living room ceilings in this Omaha home showcase custom designed bookcases, while a comfortable modern sectional sofa provides ample space for seating. The expansive windows highlight the beautiful rolling hills and greenery of the exterior. The grid design of the large windows is repeated again in the coffered ceiling design. Wood look tile provides a durable surface for kids and pets and also allows for radiant heat flooring to be installed underneath the tile. The custom designed marble fireplace completes the sophisticated look.

Minimalist painted wood floor family room library photo in New York with gray walls
Find the right local pro for your project

Large transitional formal and open concept porcelain tile and white floor living room photo in Chicago with gray walls, a standard fireplace and a stone fireplace

Living Room furniture is centered around stone fireplace. Hidden reading nook provides additional storage and seating.
Example of a large mountain style open concept dark wood floor and brown floor living room design in Seattle with a standard fireplace, a stone fireplace and no tv
Example of a large mountain style open concept dark wood floor and brown floor living room design in Seattle with a standard fireplace, a stone fireplace and no tv

Ceiling high stone fireplace topped by a bold oil on canvas by Miriam Schapiro.
Photo: Kim Sargent
Living room - tropical living room idea in Miami with beige walls, a standard fireplace and a tile fireplace
Living room - tropical living room idea in Miami with beige walls, a standard fireplace and a tile fireplace

A lovely, relaxing family room, complete with gorgeous stone surround fireplace, topped with beautiful crown molding and beadboard above. Open beams and a painted ceiling, the French Slider doors with transoms all contribute to the feeling of lightness and space. Gorgeous hardwood flooring, buttboard walls behind the open book shelves and white crown molding for the cabinets, floorboards, door framing...simply lovely.

Photo by Tara Bussema © 2013 Houzz
Cork flooring: Dorado by Celestial Cork; wall color: Waterby, Vista Paint; sofa: Vintage Gondola Style sofa, possibly by Adrian Pearsall, Xcape; coffee Table: Vintage Acclaim table in Walnut, Lane Furniture Company, Craigslist; rocking chair: Vintage 1960s Kofod Larsen for Selig of Denmark, Xcape; floor lamp: 1950s teak floor lamp, possibly Paul McCobb, Inretrospect; bar stools: 1960s Erik Buck for O.D. Mobler Denmark, Xcape

Casey Dunn Photography
Living room - large country formal brick floor and red floor living room idea in Houston with white walls
Living room - large country formal brick floor and red floor living room idea in Houston with white walls

Bernard Andre
Inspiration for a mid-sized contemporary formal dark wood floor and gray floor living room remodel in San Francisco with white walls, no fireplace and no tv
Inspiration for a mid-sized contemporary formal dark wood floor and gray floor living room remodel in San Francisco with white walls, no fireplace and no tv

Example of a huge transitional open concept light wood floor and beige floor living room design in Houston with white walls, a standard fireplace, a concrete fireplace and a wall-mounted tv

Photo: Corynne Pless Photography © 2014 Houzz
Family room - transitional open concept medium tone wood floor family room idea in New York with beige walls
Family room - transitional open concept medium tone wood floor family room idea in New York with beige walls

Example of a mid-sized trendy formal and enclosed dark wood floor and brown floor living room design in Phoenix with beige walls, a ribbon fireplace, a wood fireplace surround and a wall-mounted tv

Sponsored
Plain City, OH
Kuhns Contracting, Inc.
Central Ohio's Trusted Home Remodeler Specializing in Kitchens & Baths

Inspiration for a cottage slate floor sunroom remodel in Chicago with a standard fireplace, a stone fireplace and a standard ceiling

Landmark Photography
Living room - coastal living room idea in Minneapolis with white walls, a standard fireplace, a stone fireplace and a concealed tv
Living room - coastal living room idea in Minneapolis with white walls, a standard fireplace, a stone fireplace and a concealed tv

Expansive windows and French doors frame the living area’s indoor/outdoor fireplace, and encourages the use of the formerly isolated back yard.
Interior Designer: Amanda Teal
Photographer: John Merkl

Landing and Lounge area at our Coastal Cape Cod Beach House
Serena and Lilly Pillows, TV, Books, blankets and more to get comfy at the Beach!
Photo by Dan Cutrona
Living Space Ideas

Rustic White Interiors
Inspiration for a large transitional open concept dark wood floor and brown floor living room remodel in Atlanta with white walls, a standard fireplace, a stone fireplace and a wall-mounted tv
Inspiration for a large transitional open concept dark wood floor and brown floor living room remodel in Atlanta with white walls, a standard fireplace, a stone fireplace and a wall-mounted tv

Unique textures, printed rugs, dark wood floors, and neutral-hued furnishings make this traditional home a cozy, stylish abode.
Project completed by Wendy Langston's Everything Home interior design firm, which serves Carmel, Zionsville, Fishers, Westfield, Noblesville, and Indianapolis.
For more about Everything Home, click here: https://everythinghomedesigns.com/

Light and Airy! Fresh and Modern Architecture by Arch Studio, Inc. 2021
Example of a large transitional open concept medium tone wood floor and gray floor family room design in San Francisco with a bar, white walls, a standard fireplace, a stone fireplace and a wall-mounted tv
Example of a large transitional open concept medium tone wood floor and gray floor family room design in San Francisco with a bar, white walls, a standard fireplace, a stone fireplace and a wall-mounted tv
8












