Living Space with a Wood Fireplace Surround Ideas
Refine by:
Budget
Sort by:Popular Today
1 - 20 of 93 photos
Item 1 of 3
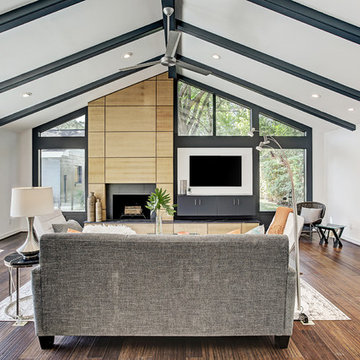
The Family Room has a wood burning fireplace with black porcelain tile surround and an accent wall of quarter sawn white oak and walnut trim. Large windows and a 12 foot sliding door package connects the room to the patio for indoor/ outdoor living and entertaining. The beamed and vaulted ceiling completes the open airy feel of the space.
TK Images

This mixed-income housing development on six acres in town is adjacent to national forest. Conservation concerns restricted building south of the creek and budgets led to efficient layouts.
All of the units have decks and primary spaces facing south for sun and mountain views; an orientation reflected in the building forms. The seven detached market-rate duplexes along the creek subsidized the deed restricted two- and three-story attached duplexes along the street and west boundary which can be entered through covered access from street and courtyard. This arrangement of the units forms a courtyard and thus unifies them into a single community.
The use of corrugated, galvanized metal and fiber cement board – requiring limited maintenance – references ranch and agricultural buildings. These vernacular references, combined with the arrangement of units, integrate the housing development into the fabric of the region.
A.I.A. Wyoming Chapter Design Award of Citation 2008
Project Year: 2009
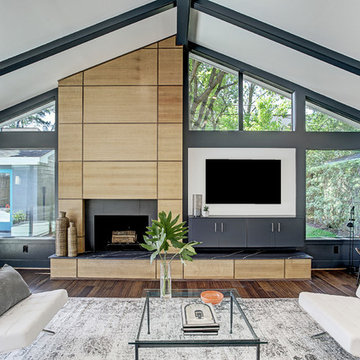
Family Room with fireplace and entertainment center.
TK Images
Inspiration for a mid-century modern bamboo floor and brown floor family room remodel in Houston with white walls, a standard fireplace, a wood fireplace surround and a wall-mounted tv
Inspiration for a mid-century modern bamboo floor and brown floor family room remodel in Houston with white walls, a standard fireplace, a wood fireplace surround and a wall-mounted tv
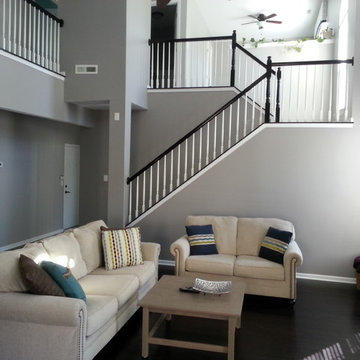
Living room after.
Example of a large trendy open concept bamboo floor living room design in Charlotte with gray walls, a standard fireplace, a wood fireplace surround and a wall-mounted tv
Example of a large trendy open concept bamboo floor living room design in Charlotte with gray walls, a standard fireplace, a wood fireplace surround and a wall-mounted tv
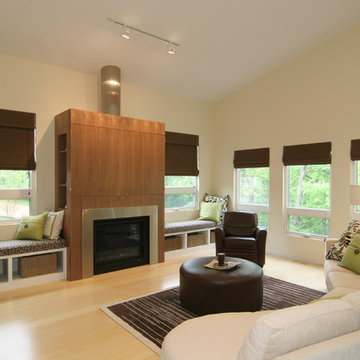
Example of a mid-sized trendy open concept bamboo floor living room design in Grand Rapids with a standard fireplace, a wood fireplace surround and a concealed tv
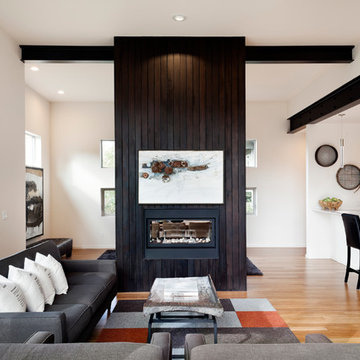
Tim Bies Photography
Inspiration for a mid-sized modern loft-style bamboo floor living room remodel in Seattle with a two-sided fireplace and a wood fireplace surround
Inspiration for a mid-sized modern loft-style bamboo floor living room remodel in Seattle with a two-sided fireplace and a wood fireplace surround
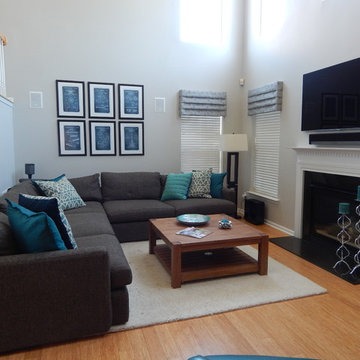
Andrea Sutton
Example of a mid-sized transitional open concept bamboo floor living room design in Charlotte with gray walls, a standard fireplace and a wood fireplace surround
Example of a mid-sized transitional open concept bamboo floor living room design in Charlotte with gray walls, a standard fireplace and a wood fireplace surround
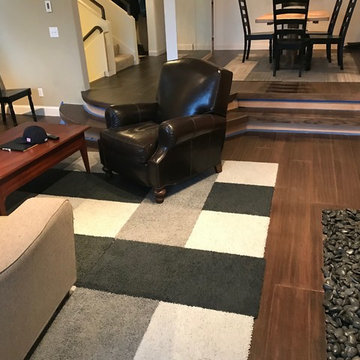
Example of a mid-sized classic open concept bamboo floor and brown floor living room design in Seattle with a wood fireplace surround, beige walls, a standard fireplace and a tv stand
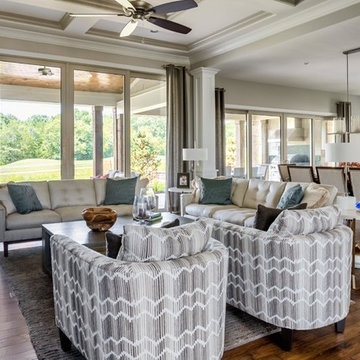
Photographer: Marty Paoletta
Large trendy open concept bamboo floor and brown floor living room photo in Nashville with white walls, a standard fireplace, a wood fireplace surround and a wall-mounted tv
Large trendy open concept bamboo floor and brown floor living room photo in Nashville with white walls, a standard fireplace, a wood fireplace surround and a wall-mounted tv
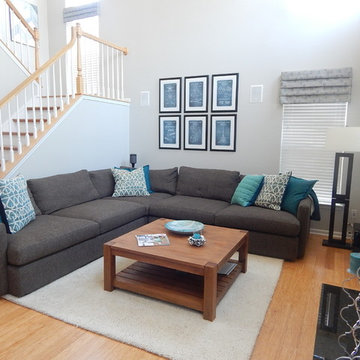
Andrea Sutton
Inspiration for a mid-sized transitional open concept bamboo floor living room remodel in Charlotte with gray walls, a standard fireplace and a wood fireplace surround
Inspiration for a mid-sized transitional open concept bamboo floor living room remodel in Charlotte with gray walls, a standard fireplace and a wood fireplace surround
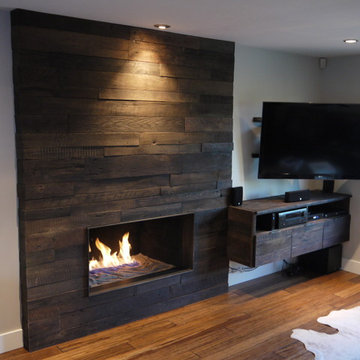
Example of a mid-sized mountain style open concept bamboo floor living room design in Salt Lake City with white walls, a standard fireplace, a wood fireplace surround and a wall-mounted tv
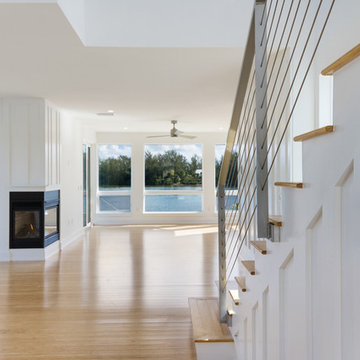
Our latest project, Fish Camp, on Longboat Key, FL. This home was designed around tight zoning restrictions while meeting the FEMA V-zone requirement. It is registered with LEED and is expected to be Platinum certified. It is rated EnergyStar v. 3.1 with a HERS index of 50. The design is a modern take on the Key West vernacular so as to keep with the neighboring historic homes in the area. Ryan Gamma Photography
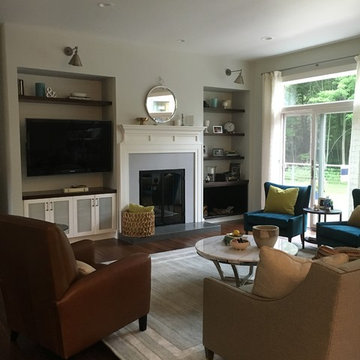
Open concept, light filled living room. Classic style with modern farmhouse and midcentury details. Great turquoise occasional chairs. This room has a beautiful custom wood burning fireplace.
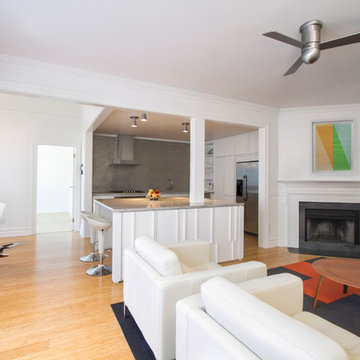
Photo Credit: Jeff Tryon, Princeton Design Collaborative
Inspiration for a large contemporary open concept bamboo floor living room remodel in New York with white walls, a corner fireplace and a wood fireplace surround
Inspiration for a large contemporary open concept bamboo floor living room remodel in New York with white walls, a corner fireplace and a wood fireplace surround
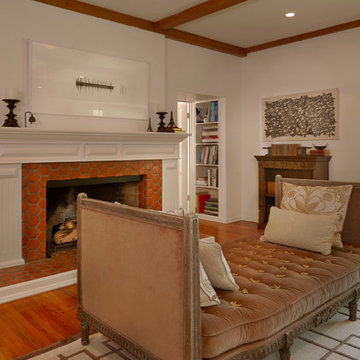
Benny Chan
Living room - large eclectic formal and open concept bamboo floor living room idea in Los Angeles with beige walls, a standard fireplace and a wood fireplace surround
Living room - large eclectic formal and open concept bamboo floor living room idea in Los Angeles with beige walls, a standard fireplace and a wood fireplace surround
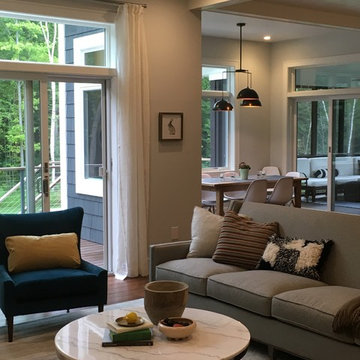
Open concept, light filled living room. Classic style with modern farmhouse and midcentury details. Great turquoise occasional chairs. This room has a beautiful custom wood burning fireplace.
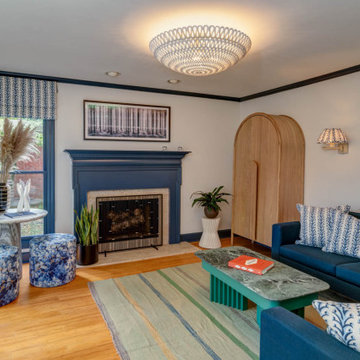
Example of a large trendy bamboo floor living room design in Nashville with white walls, a standard fireplace, a wood fireplace surround and no tv
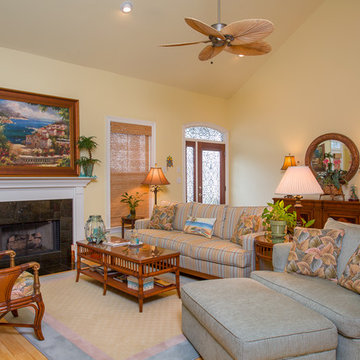
Will Crocker
Inspiration for a large transitional bamboo floor living room remodel in New Orleans with a standard fireplace and a wood fireplace surround
Inspiration for a large transitional bamboo floor living room remodel in New Orleans with a standard fireplace and a wood fireplace surround
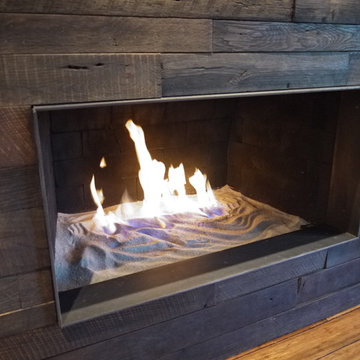
Reclaimed oak texture wall surrounds a sand covered gas fireplace.
Example of a mid-sized mountain style open concept bamboo floor living room design in Salt Lake City with white walls, a standard fireplace, a wood fireplace surround and a wall-mounted tv
Example of a mid-sized mountain style open concept bamboo floor living room design in Salt Lake City with white walls, a standard fireplace, a wood fireplace surround and a wall-mounted tv
Living Space with a Wood Fireplace Surround Ideas
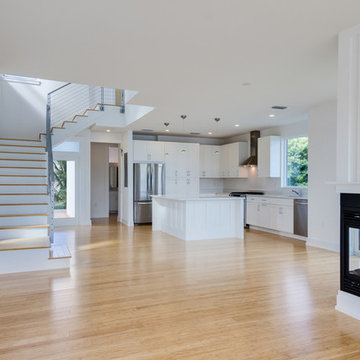
Our latest project, Fish Camp, on Longboat Key, FL. This home was designed around tight zoning restrictions while meeting the FEMA V-zone requirement. It is registered with LEED and is expected to be Platinum certified. It is rated EnergyStar v. 3.1 with a HERS index of 50. The design is a modern take on the Key West vernacular so as to keep with the neighboring historic homes in the area. Ryan Gamma Photography
1









