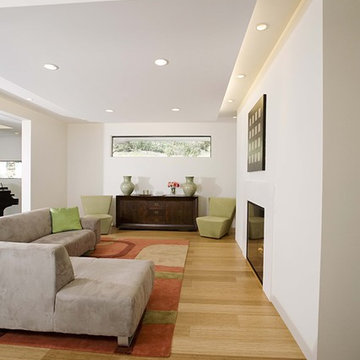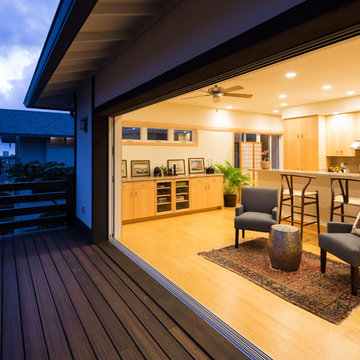Living Space Ideas
Refine by:
Budget
Sort by:Popular Today
1 - 20 of 2,872 photos
Item 1 of 4
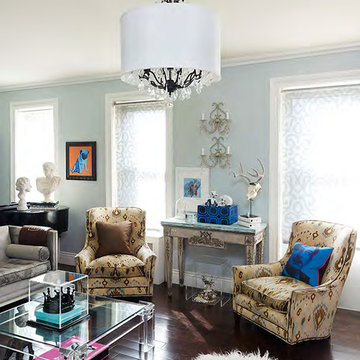
NYC&G April issue featured Cricket Burns, The Jusher, of CricketsCrush.com and her New York City apartment on the cover and a 8 page layout inside.
This photo, taken in her living room, features a photo take by Judith Gigliotti and chairs designed by Joann Berman.
CricketCrush.com has two business to help maker your home more beautiful. The website is an ecommerce story for those seeking to purchase from Cricket's Consignment Warehouse. Or, Cricket offers her unique Jushing home decorating service.
Jushing is Cricket's "in and out" home decorating/styling service she provides to clients seeking a refresh or total make-over of their home. Cricket users treasures from her consignment warehouse to competed many projects in one day!
Jushing is decorating on steroids.
Cricket has been feature in Beach Magazine, she was a 2015 Hamptons Designer Shophouse Decorator and formerly a magazine fashion editor and stylist for Avenue, Quest and Harpers Bezaar.

The Newport Fireplace Mantel
The clean lines give our Newport cast stone fireplace a unique modern style, which is sure to add a touch of panache to any home. The construction material of this mantel allows for indoor and outdoor installations.

Photography ©2012 Tony Valainis
Living room - mid-sized contemporary formal and enclosed bamboo floor living room idea in Indianapolis with white walls, a ribbon fireplace and no tv
Living room - mid-sized contemporary formal and enclosed bamboo floor living room idea in Indianapolis with white walls, a ribbon fireplace and no tv
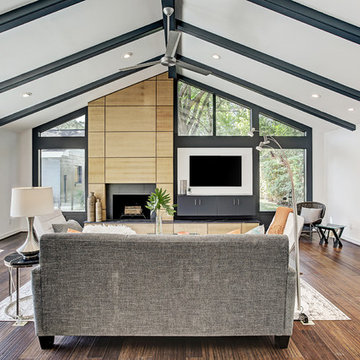
The Family Room has a wood burning fireplace with black porcelain tile surround and an accent wall of quarter sawn white oak and walnut trim. Large windows and a 12 foot sliding door package connects the room to the patio for indoor/ outdoor living and entertaining. The beamed and vaulted ceiling completes the open airy feel of the space.
TK Images

Inspiration for an asian enclosed bamboo floor, beige floor and wood ceiling living room remodel in Other with white walls
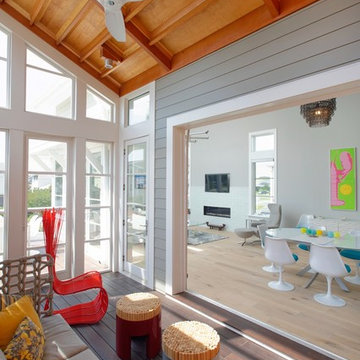
Reclaimed Oak Flooring transition into solid bamboo decking.
Photo Scott Nathan : A.C. Hensler
Inspiration for a coastal bamboo floor sunroom remodel in Philadelphia
Inspiration for a coastal bamboo floor sunroom remodel in Philadelphia
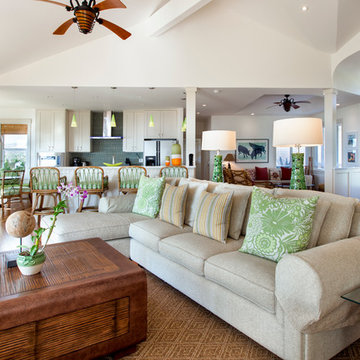
Emily Wineman
Example of a large island style open concept bamboo floor living room design in Hawaii with white walls
Example of a large island style open concept bamboo floor living room design in Hawaii with white walls
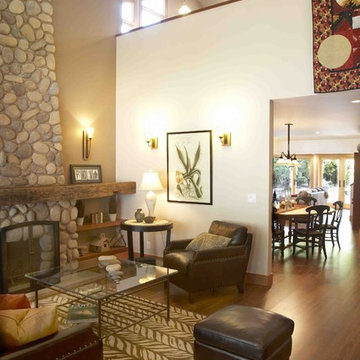
Reclaimed wood beams, salvaged from an old barn are used as a mantel over a wood burning fireplace.
Douglas fir shelves are fitted underneath with hidden supports. The fireplace is cladded with CalStone.
Staging by Karen Salveson, Miss Conception Design
Photography by Peter Fox Photography
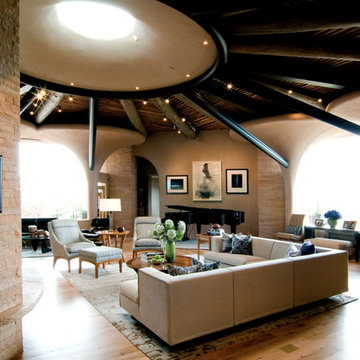
Amazing light and an expansive space dictated the wonderfully soft color palate of the family's gathering place.
Photo: Chris Martinez
Inspiration for a huge southwestern open concept bamboo floor living room remodel in Albuquerque with a music area and beige walls
Inspiration for a huge southwestern open concept bamboo floor living room remodel in Albuquerque with a music area and beige walls
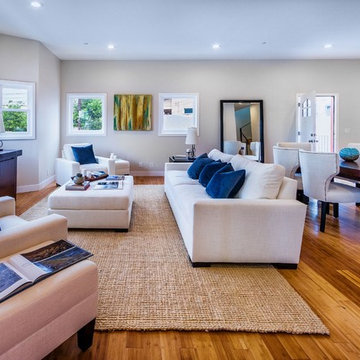
Peterberg Construction, Inc
Main House
Dining Room/Living Room
Inspiration for a huge contemporary formal and open concept bamboo floor living room remodel in Los Angeles with beige walls
Inspiration for a huge contemporary formal and open concept bamboo floor living room remodel in Los Angeles with beige walls
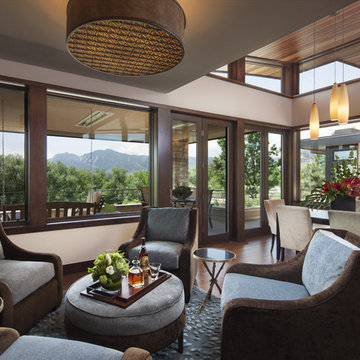
Jim Bartsch
Inspiration for a contemporary open concept bamboo floor living room remodel in Denver with a standard fireplace
Inspiration for a contemporary open concept bamboo floor living room remodel in Denver with a standard fireplace
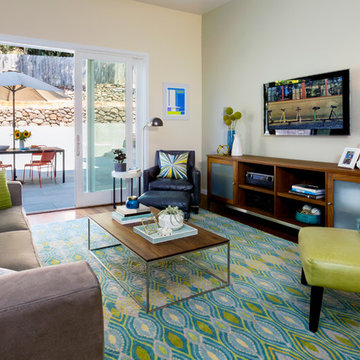
Ilumus photography
Family room - mid-sized contemporary open concept bamboo floor and brown floor family room idea in San Francisco with a wall-mounted tv and beige walls
Family room - mid-sized contemporary open concept bamboo floor and brown floor family room idea in San Francisco with a wall-mounted tv and beige walls
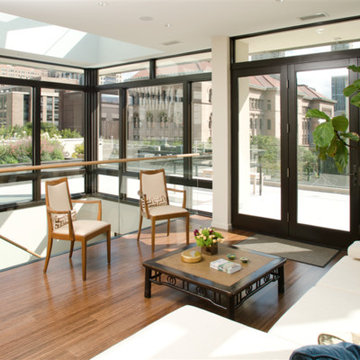
Michael Lipman
Example of a large trendy open concept bamboo floor living room design in Chicago with white walls
Example of a large trendy open concept bamboo floor living room design in Chicago with white walls
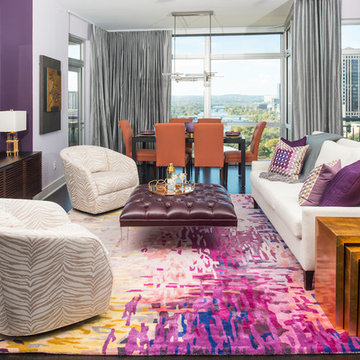
The living and dining area of the home were completely reoriented. The dining area is repositioned to the space within the windows, taking advantage of a stunning view of Lady Bird Lake and downtown Austin. The color palette was chosen to reflect the hues of the setting sun. An ottoman upholstered in plum leather appears to float on acrylic legs.
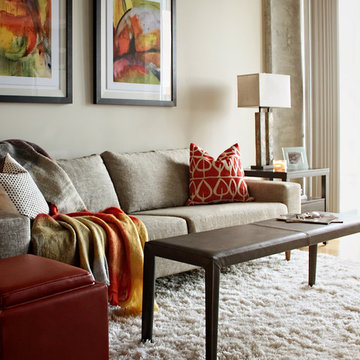
Luna Grey
Small trendy open concept bamboo floor living room photo in Philadelphia with white walls, no fireplace and no tv
Small trendy open concept bamboo floor living room photo in Philadelphia with white walls, no fireplace and no tv
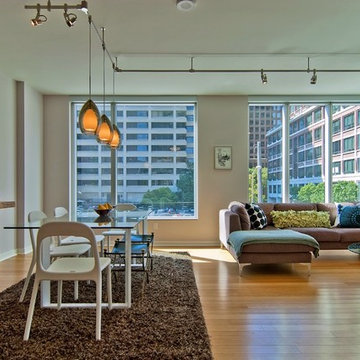
Living and dining area within the great room featuring light bamboo floors, modern track lighting, refurbished and new furniture, white and black kitchen.
Photo by LuxeHomeTours

This mixed-income housing development on six acres in town is adjacent to national forest. Conservation concerns restricted building south of the creek and budgets led to efficient layouts.
All of the units have decks and primary spaces facing south for sun and mountain views; an orientation reflected in the building forms. The seven detached market-rate duplexes along the creek subsidized the deed restricted two- and three-story attached duplexes along the street and west boundary which can be entered through covered access from street and courtyard. This arrangement of the units forms a courtyard and thus unifies them into a single community.
The use of corrugated, galvanized metal and fiber cement board – requiring limited maintenance – references ranch and agricultural buildings. These vernacular references, combined with the arrangement of units, integrate the housing development into the fabric of the region.
A.I.A. Wyoming Chapter Design Award of Citation 2008
Project Year: 2009
Living Space Ideas
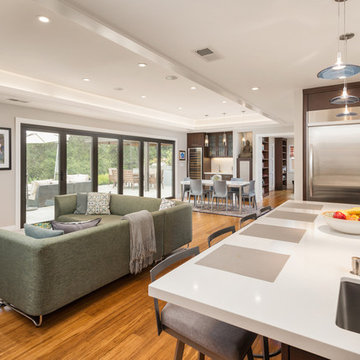
This small Ranch Style house was gutted and completely renovated and opened up to produce a truly indoor-outdoor experience. Panoramic Doors were essential to that end. Most of the house, including what was previously an enclosed Kitchen, now share the views out to the private rear yard and garden.
1










