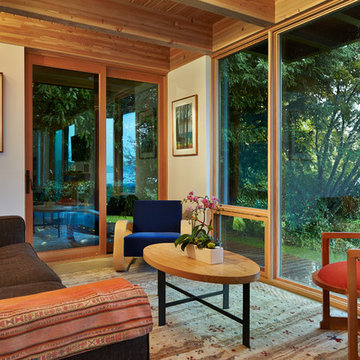Living Space Ideas
Refine by:
Budget
Sort by:Popular Today
621 - 640 of 20,666 photos

Dan Arnold Photo
Urban concrete floor and gray floor living room photo in Los Angeles with gray walls and a wall-mounted tv
Urban concrete floor and gray floor living room photo in Los Angeles with gray walls and a wall-mounted tv
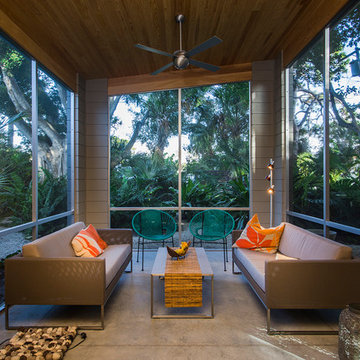
SRQ Magazine's Home of the Year 2015 Platinum Award for Best Bathroom, Best Kitchen, and Best Overall Renovation
Photo: Raif Fluker
1960s concrete floor and gray floor sunroom photo in Tampa with a standard ceiling
1960s concrete floor and gray floor sunroom photo in Tampa with a standard ceiling

Mid-sized trendy open concept and formal concrete floor and brown floor living room photo in Other with a ribbon fireplace, a wood fireplace surround, beige walls and a media wall
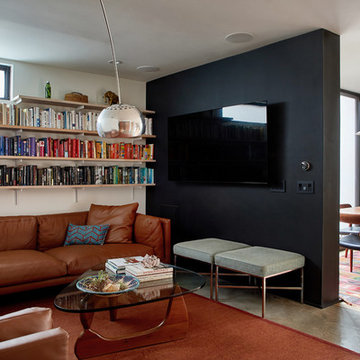
Hide the tv by placing onto the black plaster wall that slips into the interior space dividing the family room from the dining area.
Photo by Dan Arnold
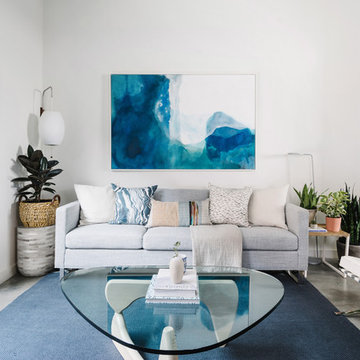
Our Austin studio designed this gorgeous town home to reflect a quiet, tranquil aesthetic. We chose a neutral palette to create a seamless flow between spaces and added stylish furnishings, thoughtful decor, and striking artwork to create a cohesive home. We added a beautiful blue area rug in the living area that nicely complements the blue elements in the artwork. We ensured that our clients had enough shelving space to showcase their knickknacks, curios, books, and personal collections. In the kitchen, wooden cabinetry, a beautiful cascading island, and well-planned appliances make it a warm, functional space. We made sure that the spaces blended in with each other to create a harmonious home.
---
Project designed by the Atomic Ranch featured modern designers at Breathe Design Studio. From their Austin design studio, they serve an eclectic and accomplished nationwide clientele including in Palm Springs, LA, and the San Francisco Bay Area.
For more about Breathe Design Studio, see here: https://www.breathedesignstudio.com/
To learn more about this project, see here: https://www.breathedesignstudio.com/minimalrowhome

Inspiration for a large contemporary open concept concrete floor and brown floor game room remodel in Los Angeles with orange walls, a wall-mounted tv and no fireplace
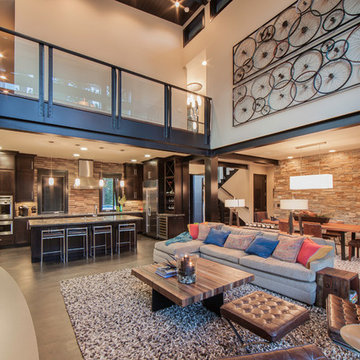
Example of a mountain style open concept concrete floor and gray floor living room design in Sacramento with gray walls, a standard fireplace and a stone fireplace
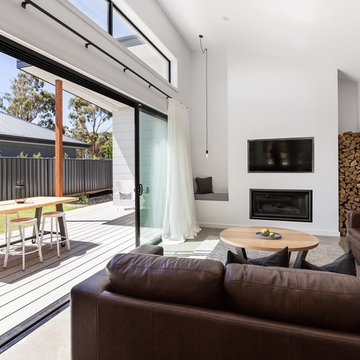
Example of a large danish open concept concrete floor and gray floor living room design in Indianapolis with white walls, a ribbon fireplace, a metal fireplace and a media wall
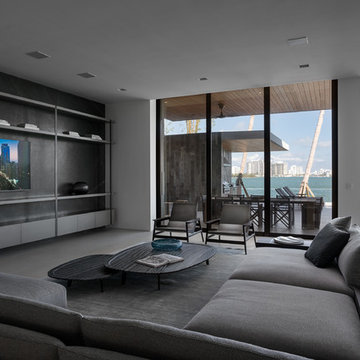
Inspiration for a large modern open concept concrete floor and gray floor living room remodel in Miami with white walls, no fireplace and a wall-mounted tv

Nestled into sloping topography, the design of this home allows privacy from the street while providing unique vistas throughout the house and to the surrounding hill country and downtown skyline. Layering rooms with each other as well as circulation galleries, insures seclusion while allowing stunning downtown views. The owners' goals of creating a home with a contemporary flow and finish while providing a warm setting for daily life was accomplished through mixing warm natural finishes such as stained wood with gray tones in concrete and local limestone. The home's program also hinged around using both passive and active green features. Sustainable elements include geothermal heating/cooling, rainwater harvesting, spray foam insulation, high efficiency glazing, recessing lower spaces into the hillside on the west side, and roof/overhang design to provide passive solar coverage of walls and windows. The resulting design is a sustainably balanced, visually pleasing home which reflects the lifestyle and needs of the clients.
Photography by Andrew Pogue
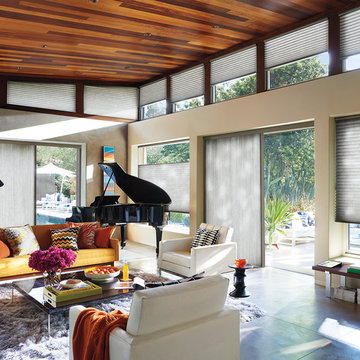
Mid-sized trendy open concept concrete floor and gray floor living room photo in New York with a music area, no tv, beige walls and no fireplace
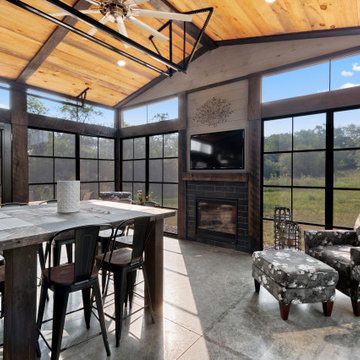
This 2,500 square-foot home, combines the an industrial-meets-contemporary gives its owners the perfect place to enjoy their rustic 30- acre property. Its multi-level rectangular shape is covered with corrugated red, black, and gray metal, which is low-maintenance and adds to the industrial feel.
Encased in the metal exterior, are three bedrooms, two bathrooms, a state-of-the-art kitchen, and an aging-in-place suite that is made for the in-laws. This home also boasts two garage doors that open up to a sunroom that brings our clients close nature in the comfort of their own home.
The flooring is polished concrete and the fireplaces are metal. Still, a warm aesthetic abounds with mixed textures of hand-scraped woodwork and quartz and spectacular granite counters. Clean, straight lines, rows of windows, soaring ceilings, and sleek design elements form a one-of-a-kind, 2,500 square-foot home
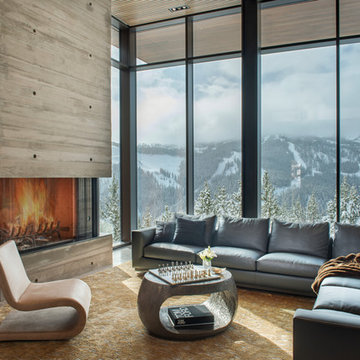
Mountain style concrete floor living room photo in Seattle with a ribbon fireplace, a concrete fireplace and no tv
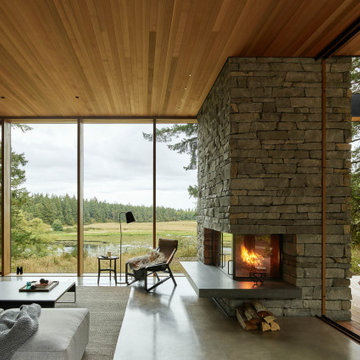
Living room with flagstone fireplace, cedar ceiling, and windows that open up into the forest.
Inspiration for a contemporary concrete floor living room remodel in Seattle with a corner fireplace and a stone fireplace
Inspiration for a contemporary concrete floor living room remodel in Seattle with a corner fireplace and a stone fireplace
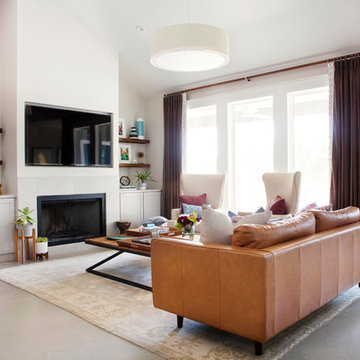
Photography by Mia Baxter
www.miabaxtersmail.com
Large transitional open concept concrete floor and gray floor living room photo in Austin with a stone fireplace, a media wall, a hanging fireplace and gray walls
Large transitional open concept concrete floor and gray floor living room photo in Austin with a stone fireplace, a media wall, a hanging fireplace and gray walls
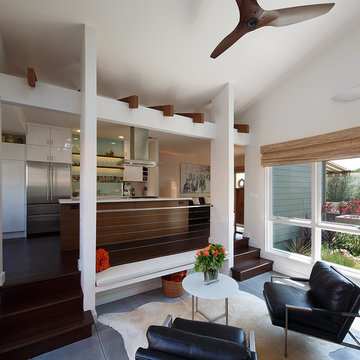
ErIc Rorer
Inspiration for a mid-sized contemporary open concept concrete floor living room remodel in San Francisco with white walls
Inspiration for a mid-sized contemporary open concept concrete floor living room remodel in San Francisco with white walls

Southwest concrete floor, brown floor, exposed beam, brick wall and shiplap wall living room photo in Phoenix with white walls, a corner fireplace and a brick fireplace
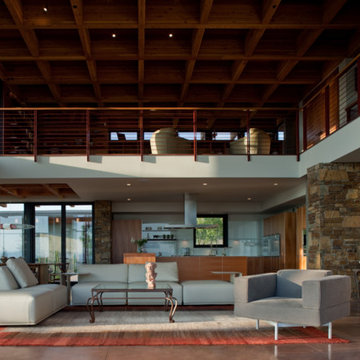
Timmerman Photography
Example of a huge trendy formal and open concept concrete floor and brown floor living room design in Phoenix
Example of a huge trendy formal and open concept concrete floor and brown floor living room design in Phoenix
Living Space Ideas

Living room
Built Photo
Inspiration for a large 1950s concrete floor and gray floor living room remodel in Portland with white walls, a standard fireplace, a brick fireplace and no tv
Inspiration for a large 1950s concrete floor and gray floor living room remodel in Portland with white walls, a standard fireplace, a brick fireplace and no tv
32






