Living Space Ideas
Refine by:
Budget
Sort by:Popular Today
141 - 160 of 118,296 photos
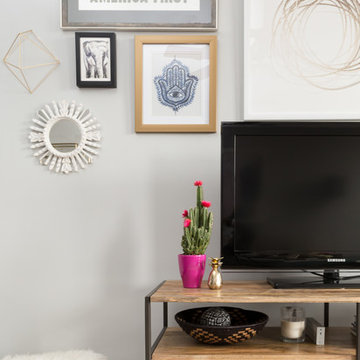
Gallery Wall
Photo Credit: Razan Altiraifi - ALT Digital Photography
Example of a mid-sized eclectic open concept dark wood floor living room design in DC Metro with beige walls, no fireplace and a tv stand
Example of a mid-sized eclectic open concept dark wood floor living room design in DC Metro with beige walls, no fireplace and a tv stand
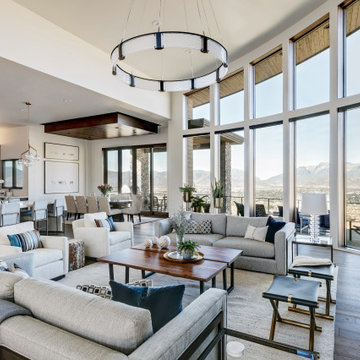
Trendy open concept dark wood floor and brown floor living room photo in Salt Lake City with white walls, a standard fireplace and a stacked stone fireplace
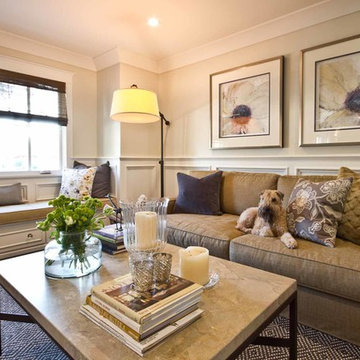
Living room - mid-sized traditional formal and enclosed dark wood floor and brown floor living room idea in Phoenix with beige walls, no fireplace and no tv
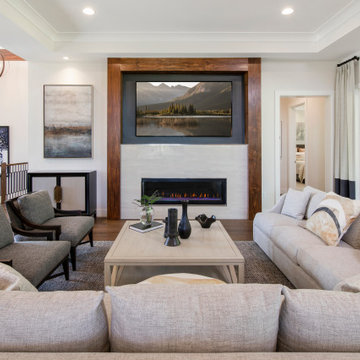
Family room - transitional dark wood floor and brown floor family room idea in Cincinnati with white walls, a ribbon fireplace and a wall-mounted tv
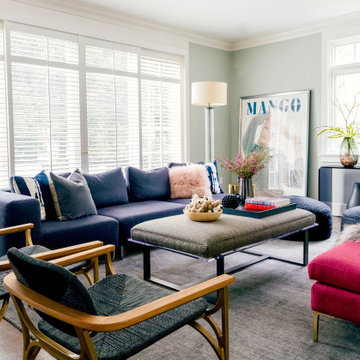
Living room - transitional dark wood floor and brown floor living room idea in New York with gray walls
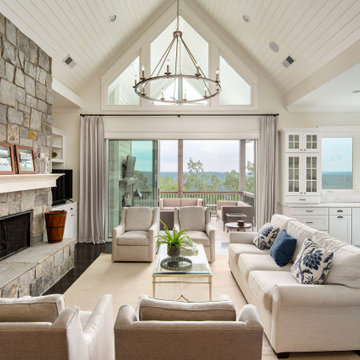
Open concept design with lots of natural light in this beautiful home.
Inspiration for a mid-sized timeless open concept dark wood floor, brown floor and vaulted ceiling living room remodel in Atlanta with white walls, a standard fireplace and a stone fireplace
Inspiration for a mid-sized timeless open concept dark wood floor, brown floor and vaulted ceiling living room remodel in Atlanta with white walls, a standard fireplace and a stone fireplace
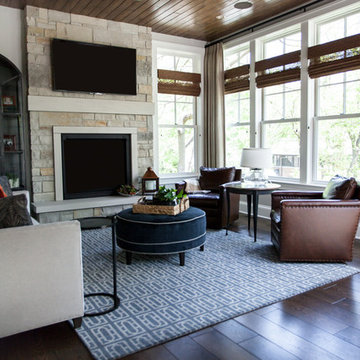
Example of a transitional dark wood floor and brown floor family room design in Chicago with a standard fireplace and a stone fireplace
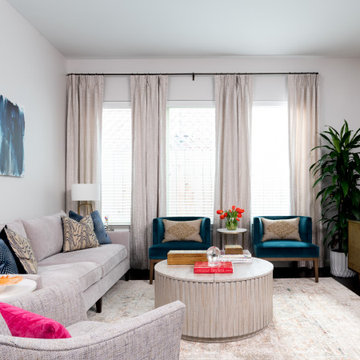
Inspiration for a transitional dark wood floor and brown floor family room remodel in Houston with white walls and a tv stand
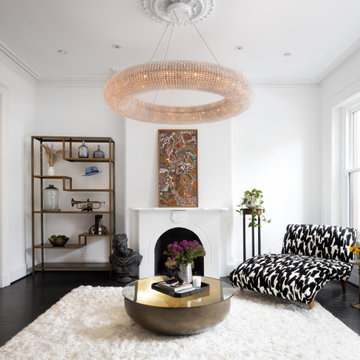
We completely gutted and renovated this DC rowhouse and added a three-story rear addition and a roof deck.
On the main floor we widened the openings from the hallway to both the living and dining rooms. The living room has original elements including the fireplace, trim, ceiling medallion, and pocket doors to the dining room.

Family room - coastal dark wood floor, brown floor and exposed beam family room idea in Miami with gray walls and a wall-mounted tv
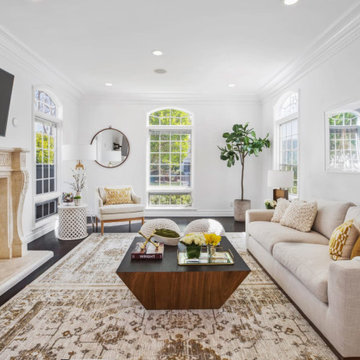
Light filled room with high contrast dark wood floors and white walls, repeats the same element in the white sofa and dark wood coffee table. Gold accents give a regal pop in the rug, throw pillows and fixtures.
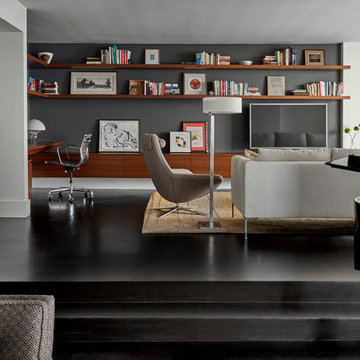
Tony Soluri Photography
Inspiration for a contemporary open concept dark wood floor living room library remodel in Chicago with gray walls and a tv stand
Inspiration for a contemporary open concept dark wood floor living room library remodel in Chicago with gray walls and a tv stand
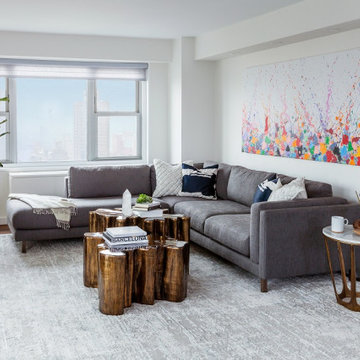
Why buy new when you can expand? This family home project comprised of a 2-apartment combination on the 30th floor in a luxury high rise in Manhattan's Upper East side. A real charmer offering it's occupants a total of 2475 Square feet, 4 bedrooms and 4.5 bathrooms. and 2 balconies. Custom details such as cold rolled steel sliding doors, beautiful bespoke hardwood floors, plenty of custom mill work cabinetry and built-ins, private master bedroom suite, which includes a large windowed bath including a walk-in shower and free-standing tub. Take in the view and relax!
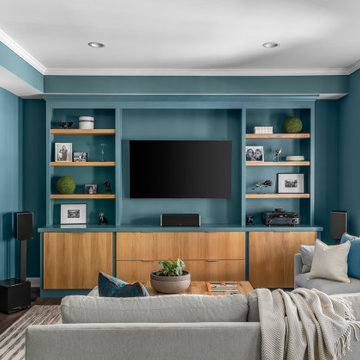
Example of a transitional dark wood floor and brown floor living room design in Atlanta with blue walls
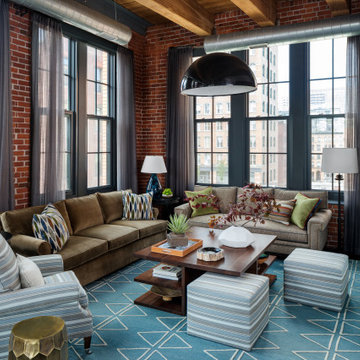
Our Cambridge interior design studio gave a warm and welcoming feel to this converted loft featuring exposed-brick walls and wood ceilings and beams. Comfortable yet stylish furniture, metal accents, printed wallpaper, and an array of colorful rugs add a sumptuous, masculine vibe.
---
Project designed by Boston interior design studio Dane Austin Design. They serve Boston, Cambridge, Hingham, Cohasset, Newton, Weston, Lexington, Concord, Dover, Andover, Gloucester, as well as surrounding areas.
For more about Dane Austin Design, see here: https://daneaustindesign.com/
To learn more about this project, see here:
https://daneaustindesign.com/luxury-loft
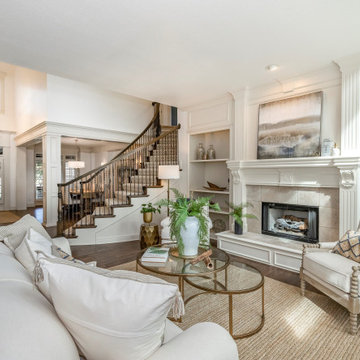
Example of a classic formal and open concept dark wood floor and brown floor living room design in Kansas City with white walls and a standard fireplace
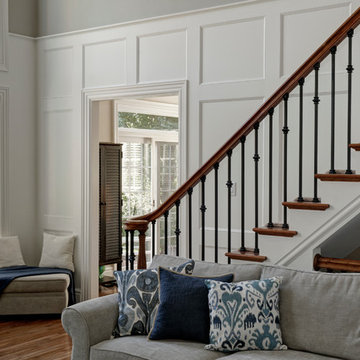
Family Room Open Concept - Wainscoting, white and gray room with stairway up to second level in Columbus
Inspiration for a large timeless dark wood floor family room remodel in Columbus with a standard fireplace and a stone fireplace
Inspiration for a large timeless dark wood floor family room remodel in Columbus with a standard fireplace and a stone fireplace
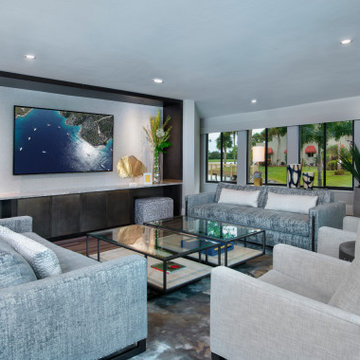
Inspiration for a contemporary open concept dark wood floor and brown floor living room remodel in Other with white walls
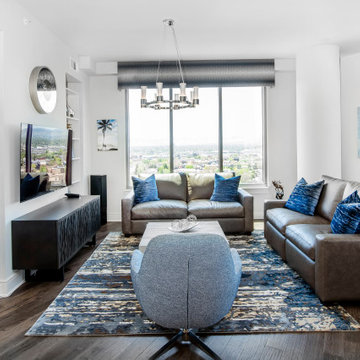
Working around structural columns in high rise apartments can be a challenge. In this case, we embraced the column as a starting point for the living room furniture arrangement.
A custom-crafted rug defines the living space area and became the inspiration for the color palette in the rest of the design.
Living Space Ideas

The great room combines the living and dining rooms, with natural lighting, European Oak flooring, fireplace, custom built-ins, and generous dining room seating for 10.
8









