Living Space Ideas
Refine by:
Budget
Sort by:Popular Today
941 - 960 of 118,275 photos

Interior Design & Styling Erin Roberts
Photography Huyen Do
Living room - large scandinavian open concept dark wood floor and brown floor living room idea in New York with gray walls, a corner fireplace, a metal fireplace and no tv
Living room - large scandinavian open concept dark wood floor and brown floor living room idea in New York with gray walls, a corner fireplace, a metal fireplace and no tv
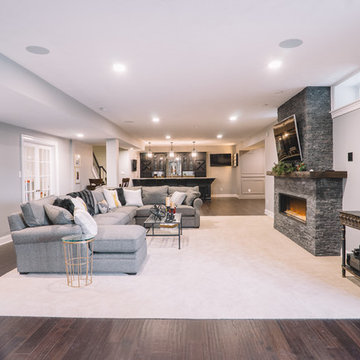
Example of a large transitional open concept dark wood floor family room design in Philadelphia with gray walls, a standard fireplace, a stone fireplace and a wall-mounted tv
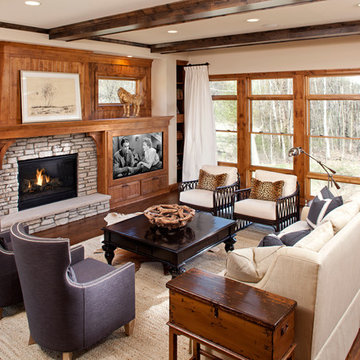
Dramatic two-story abounding with creative new ideas all tied together with traditional style. A blend of custom timber beam and a splash of Scandinavian detail on the exterior continue inside with extensive architectural trim detail and design. Unique blend of paint colors, stain detail, oversized crown molding detail lends itself to a partnership between traditional elegance and rustic warmth.
Highlights Include:
• ‘Café Counter’ with upholstered benches, custom walnut table all set into the Carrara marble center island
• Herringbone inlaid hardwood floor
• 18”+ cove molding
• Children’s bedroom suite with French door entrance
• Library with pergola covered porch,
• Second floor laundry suite with
• Walk behind bar in lower level with adjoining wine room
• 3 beautifully detailed fireplaces – brick surround and inlay, custom mantels
• Large mudroom with ‘homework center’
• Extensive column detail throughout
• Curved staircase detail with wrought iron rail
• Quarter sawn white oak random width floor
• Wolf & Subzero appliances
• All Kohler plumbing fixtures
• Walk-in pantry
• Generously sized and detailed custom cabinetry
• 5 bedroom, 5 bathroom
• 3 car garage
• Knotty alder 8” doors on main level
• Unique roof lines, as well as shake and board & batten exterior detail
• Just under 5,300 finished square feet
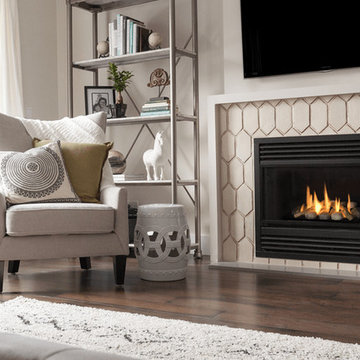
Inspiration for a mid-sized contemporary open concept dark wood floor and brown floor living room remodel in Boston with white walls, a standard fireplace, a tile fireplace and a wall-mounted tv
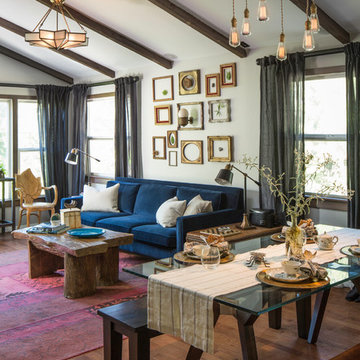
photos: michael kelley http://www.houzz.com/pro/mpkelley/michael-kelley-photography, stylist: http://www.houzz.com/pro/hootnannyhome/hoot-n-anny-home, Jennifer Maxcy
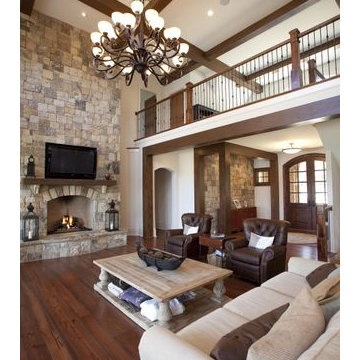
Family Room
Inspiration for a large timeless formal and open concept dark wood floor living room remodel in Atlanta with beige walls, no fireplace, a stone fireplace and a wall-mounted tv
Inspiration for a large timeless formal and open concept dark wood floor living room remodel in Atlanta with beige walls, no fireplace, a stone fireplace and a wall-mounted tv
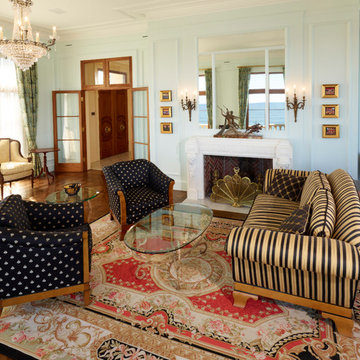
Inspiration for a mid-sized victorian open concept dark wood floor and brown floor living room library remodel in Boston with brown walls, a standard fireplace, a stone fireplace and no tv

In the divide between the kitchen and family room, we built storage into the buffet. We applied moulding to the columns for an updated and clean look.
Sleek and contemporary, this beautiful home is located in Villanova, PA. Blue, white and gold are the palette of this transitional design. With custom touches and an emphasis on flow and an open floor plan, the renovation included the kitchen, family room, butler’s pantry, mudroom, two powder rooms and floors.
Rudloff Custom Builders has won Best of Houzz for Customer Service in 2014, 2015 2016, 2017 and 2019. We also were voted Best of Design in 2016, 2017, 2018, 2019 which only 2% of professionals receive. Rudloff Custom Builders has been featured on Houzz in their Kitchen of the Week, What to Know About Using Reclaimed Wood in the Kitchen as well as included in their Bathroom WorkBook article. We are a full service, certified remodeling company that covers all of the Philadelphia suburban area. This business, like most others, developed from a friendship of young entrepreneurs who wanted to make a difference in their clients’ lives, one household at a time. This relationship between partners is much more than a friendship. Edward and Stephen Rudloff are brothers who have renovated and built custom homes together paying close attention to detail. They are carpenters by trade and understand concept and execution. Rudloff Custom Builders will provide services for you with the highest level of professionalism, quality, detail, punctuality and craftsmanship, every step of the way along our journey together.
Specializing in residential construction allows us to connect with our clients early in the design phase to ensure that every detail is captured as you imagined. One stop shopping is essentially what you will receive with Rudloff Custom Builders from design of your project to the construction of your dreams, executed by on-site project managers and skilled craftsmen. Our concept: envision our client’s ideas and make them a reality. Our mission: CREATING LIFETIME RELATIONSHIPS BUILT ON TRUST AND INTEGRITY.
Photo Credit: Linda McManus Images
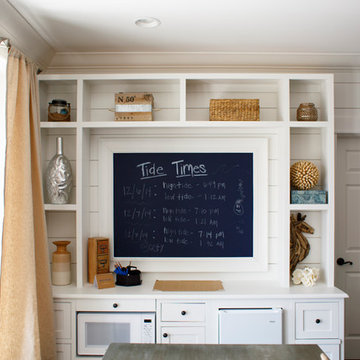
Jessie Preza
Family room - small coastal enclosed dark wood floor and brown floor family room idea in Jacksonville with white walls
Family room - small coastal enclosed dark wood floor and brown floor family room idea in Jacksonville with white walls
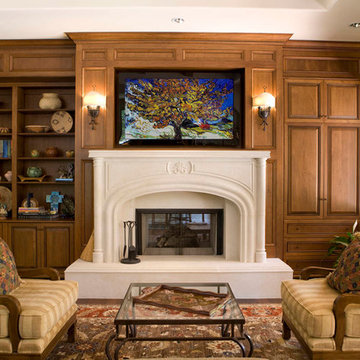
Mid-sized elegant enclosed dark wood floor living room library photo in San Diego with beige walls, a standard fireplace, a stone fireplace and a wall-mounted tv
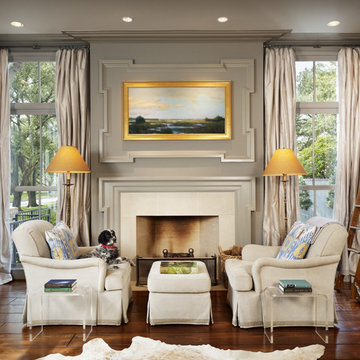
Casey Dunn Photography
Living room library - mid-sized traditional dark wood floor living room library idea in Houston with gray walls, a standard fireplace and a tile fireplace
Living room library - mid-sized traditional dark wood floor living room library idea in Houston with gray walls, a standard fireplace and a tile fireplace
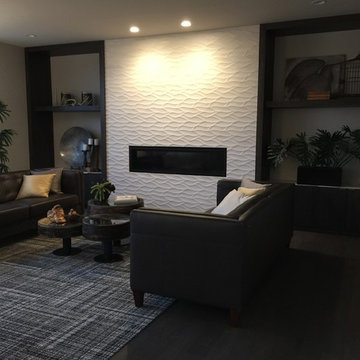
Living room - mid-sized modern formal and enclosed dark wood floor and brown floor living room idea in Seattle with gray walls, a ribbon fireplace and no tv
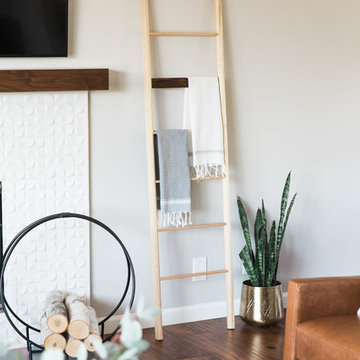
Shannan Leigh Photography
Living room - mid-sized contemporary open concept dark wood floor living room idea in San Diego with gray walls
Living room - mid-sized contemporary open concept dark wood floor living room idea in San Diego with gray walls
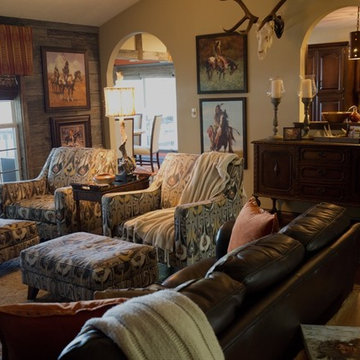
Southwestern/Rustic Family Room
Inspiration for a mid-sized rustic open concept dark wood floor family room remodel in Nashville with multicolored walls and a tv stand
Inspiration for a mid-sized rustic open concept dark wood floor family room remodel in Nashville with multicolored walls and a tv stand
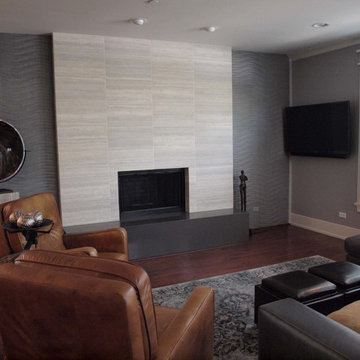
The homeowners wanted a contemporary living room, instead of the tradition living room they had. Normandy Designer Karen Chanan created this beautiful fireplace renovation as part of a larger project, and the results are just dynamic.
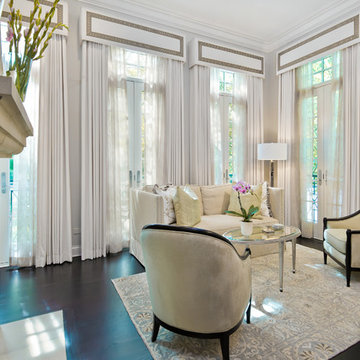
Elizabeth Taich Design is a Chicago-based full-service interior architecture and design firm that specializes in sophisticated yet livable environments.
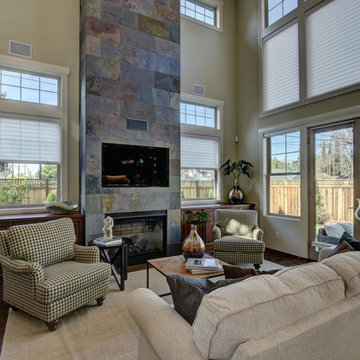
Family room - large traditional open concept dark wood floor and brown floor family room idea in San Francisco with green walls, a standard fireplace, a stone fireplace and a media wall
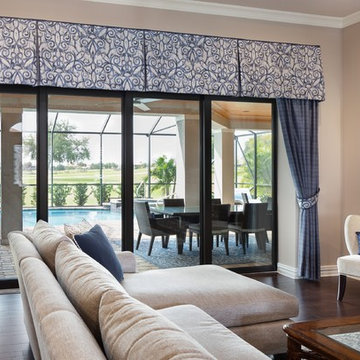
This elegant, modern coastal living room features new drapes and a coordinating valance that frame the view. The fabric combine shades of navy, gray and beige and were inspired by the client's coastal artwork.
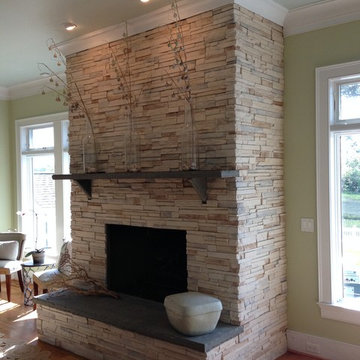
This fireplace is incredible! The stone is beautiful and the choice of the green paint and the charcoal colored mantle and hearth slabs give it a custom quality that is contemporary and yet warm and inviting.
The stone is applied in a drystack fashion and makes the whole room.
Living Space Ideas
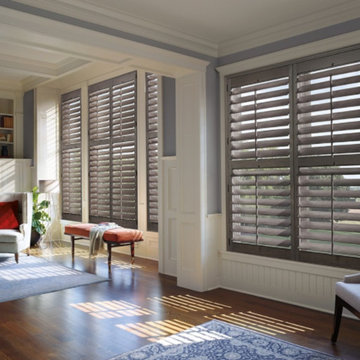
Inspiration for a mid-sized transitional formal and enclosed dark wood floor living room remodel in Charleston with gray walls
48









