Living Space Ideas
Refine by:
Budget
Sort by:Popular Today
461 - 480 of 141,910 photos
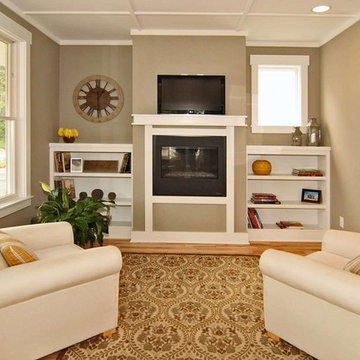
Inspiration for a timeless open concept light wood floor living room remodel in Indianapolis with gray walls, a standard fireplace and a wall-mounted tv
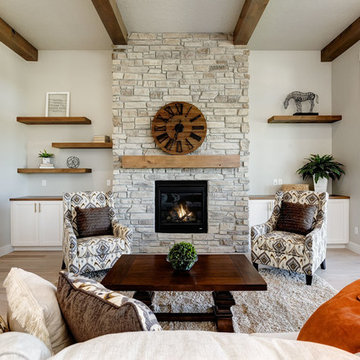
Large arts and crafts formal and open concept light wood floor and beige floor living room photo in Boise with beige walls, a standard fireplace, a stone fireplace and no tv

Richard Leo Johnson
Wall Color: Sherwin Williams - White Wisp OC-54
Ceiling & Trim Color: Sherwin Williams - Extra White 7006
Chaise Lounge: Hickory Chair, Made to Measure Lounge
Side Table: Noir, Hiro Table

Craig Washburn
Example of a large cottage open concept light wood floor and brown floor living room design in Austin with gray walls, a standard fireplace and a stone fireplace
Example of a large cottage open concept light wood floor and brown floor living room design in Austin with gray walls, a standard fireplace and a stone fireplace
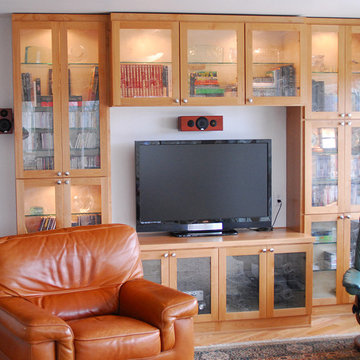
Custom alder wood entertainment wall:
- featuring 17 engraved glass doors w/tessellating geometric pattern running throughout
- 3/8” thick glass shelves
- Halogen lighting
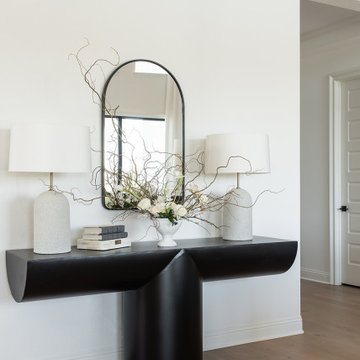
Large minimalist open concept light wood floor and beige floor living room photo in Dallas with white walls, a standard fireplace, a plaster fireplace and a wall-mounted tv
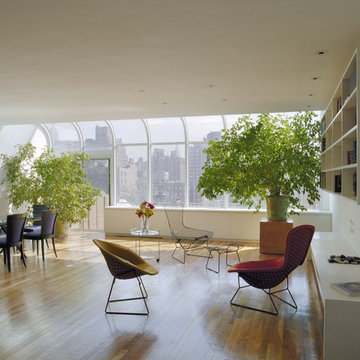
Urban view Living - A panoramic City view stretches along this Bright and specious Living space. The Hardwood floors in the lower level were preserved and a minimalist color palette was chosen to accentuate the Materials in the space. the ceiling throughout the floor were raised and recessed lighting was added. A new stair has a “hardware-less,” glass railing and is lit by a new skylight.
photography by : Bilyana Dimitrova
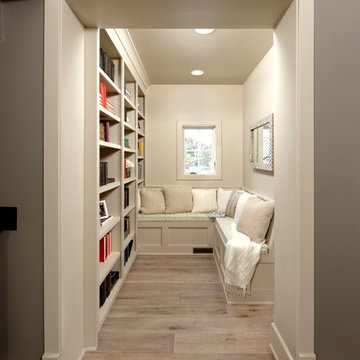
secret reading nook
Family room library - transitional light wood floor and beige floor family room library idea in DC Metro with beige walls
Family room library - transitional light wood floor and beige floor family room library idea in DC Metro with beige walls
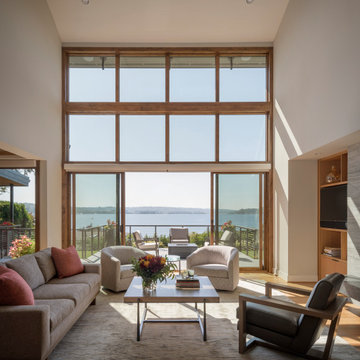
Example of a large trendy open concept light wood floor living room design in Seattle with a standard fireplace, a stone fireplace and a media wall

Custom planned home By Sweetlake Interior Design Houston Texas.
Living room - huge 1960s formal and open concept light wood floor, brown floor and tray ceiling living room idea in Houston with a two-sided fireplace, a plaster fireplace and a wall-mounted tv
Living room - huge 1960s formal and open concept light wood floor, brown floor and tray ceiling living room idea in Houston with a two-sided fireplace, a plaster fireplace and a wall-mounted tv
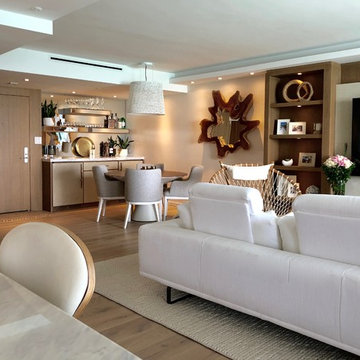
Family room - mid-sized modern open concept light wood floor and beige floor family room idea in Miami with a bar, white walls, no fireplace and a media wall
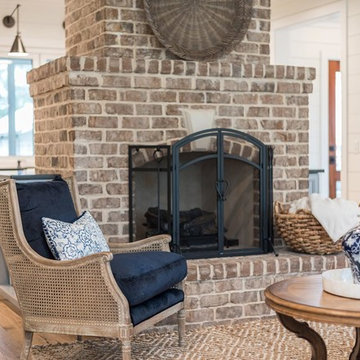
Large beach style open concept light wood floor and brown floor living room photo in Atlanta with white walls, a standard fireplace, a brick fireplace and a wall-mounted tv
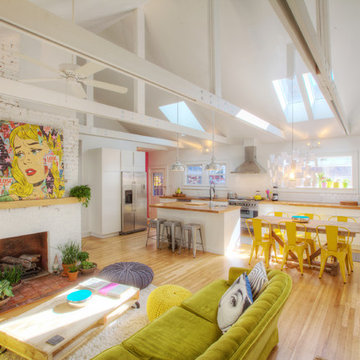
1920s bungalow gutted and remodeled for open concept living includes new skylights, new exposed trusses, and more natural light - Interior Architecture: HAUS | Architecture + BRUSFO - Construction Management: WERK | Build - Photo: HAUS | Architecture
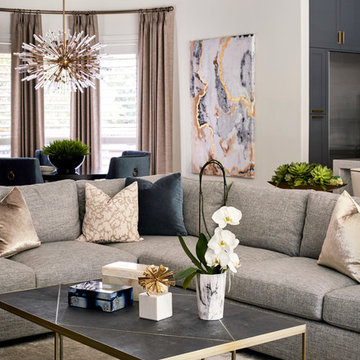
The focal point of this beautiful family room is the bookmatched marble fireplace wall. A contemporary linear fireplace and big screen TV provide comfort and entertainment for the family room, while a large sectional sofa and comfortable chaise provide seating for up to nine guests. Lighted LED bookcase cabinets flank the fireplace with ample storage in the deep drawers below. This family room is both functional and beautiful for an active family.

Living room - large contemporary open concept light wood floor, beige floor, vaulted ceiling and wood wall living room idea in Other with white walls and a ribbon fireplace

Living Room
Inspiration for a mid-sized farmhouse open concept light wood floor, brown floor and vaulted ceiling living room remodel in San Francisco with white walls, a standard fireplace, a stone fireplace and no tv
Inspiration for a mid-sized farmhouse open concept light wood floor, brown floor and vaulted ceiling living room remodel in San Francisco with white walls, a standard fireplace, a stone fireplace and no tv

Family Room
Mid-sized minimalist open concept light wood floor and beige floor family room photo in Miami with beige walls, a standard fireplace, a concrete fireplace and a media wall
Mid-sized minimalist open concept light wood floor and beige floor family room photo in Miami with beige walls, a standard fireplace, a concrete fireplace and a media wall
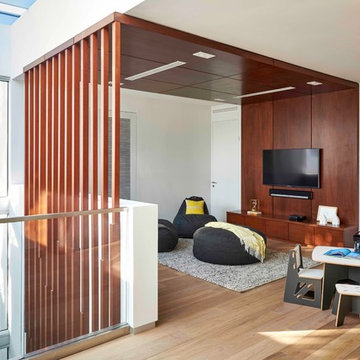
Mid-sized trendy light wood floor family room photo in Miami with white walls, no fireplace and a wall-mounted tv
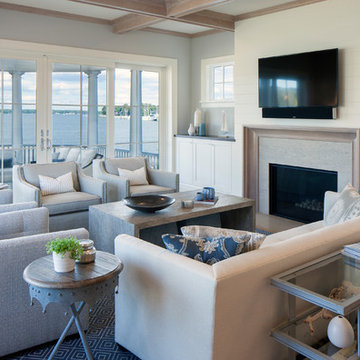
Beach style open concept light wood floor family room photo in Grand Rapids with gray walls, a standard fireplace and a wall-mounted tv
Living Space Ideas
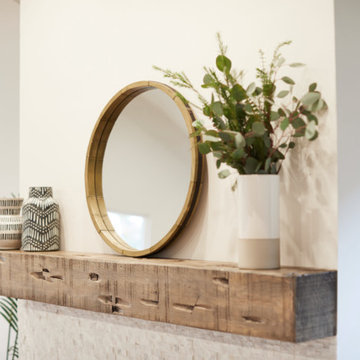
Fully renovated ranch style house. Layout has been opened to provide open concept living. Custom stained beams
Example of a large farmhouse formal and open concept light wood floor and beige floor living room design in San Diego with white walls, a standard fireplace and a tile fireplace
Example of a large farmhouse formal and open concept light wood floor and beige floor living room design in San Diego with white walls, a standard fireplace and a tile fireplace
24









