Living Space Ideas
Refine by:
Budget
Sort by:Popular Today
301 - 320 of 141,936 photos
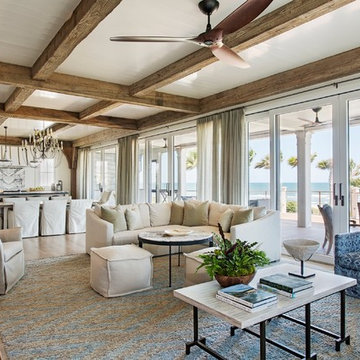
Breathtaking open concept family/dining/kitchen room with beach front views.
Photo by: Julia Lynn Photography
Example of a huge beach style open concept light wood floor and brown floor family room design in Charleston with white walls
Example of a huge beach style open concept light wood floor and brown floor family room design in Charleston with white walls
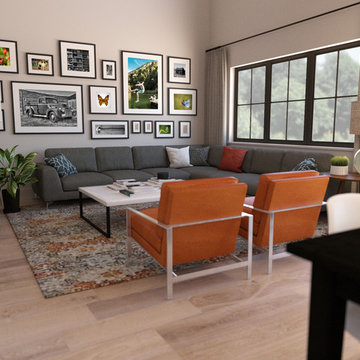
Example of a mid-sized mid-century modern open concept light wood floor and beige floor living room design in Salt Lake City with beige walls
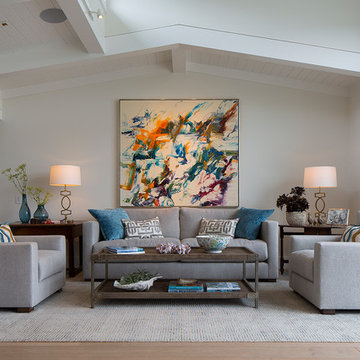
Transitional open concept light wood floor and beige floor living room photo in San Francisco with white walls

Space Crafting
Inspiration for a transitional light wood floor living room remodel in Minneapolis with gray walls, a ribbon fireplace, a tile fireplace and a wall-mounted tv
Inspiration for a transitional light wood floor living room remodel in Minneapolis with gray walls, a ribbon fireplace, a tile fireplace and a wall-mounted tv

Example of a small transitional open concept light wood floor living room design in Houston with beige walls, a standard fireplace, a concrete fireplace and a wall-mounted tv
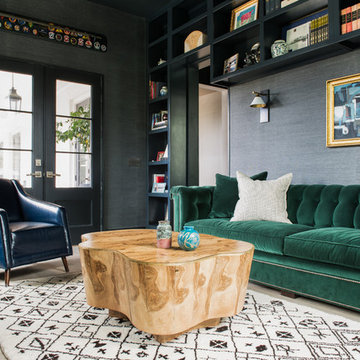
Inspiration for a transitional enclosed light wood floor family room library remodel in Charleston with black walls

Mid-sized trendy open concept light wood floor and beige floor living room photo in New York with gray walls, a wall-mounted tv and no fireplace

Large trendy enclosed light wood floor and tray ceiling living room photo in Toronto with gray walls, a standard fireplace, a stone fireplace and no tv
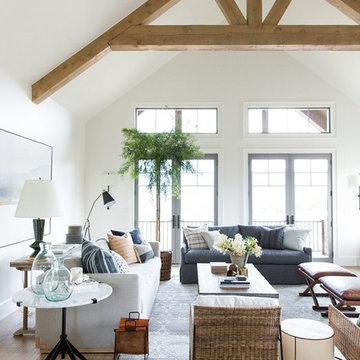
Large farmhouse open concept light wood floor living room photo in Salt Lake City with white walls
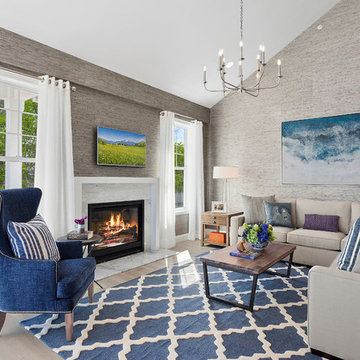
Wallpaper can make a room feel elegant and add dimension that paint cannot always achieve. We are loving the wallpaper on these high ceilings paired with a gorgeous chandelier!
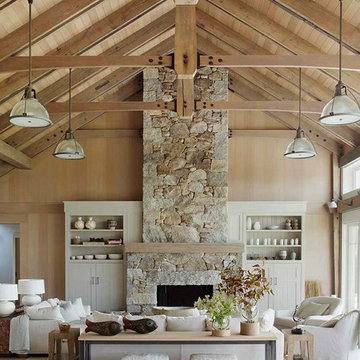
Eric Roth Photography
Inspiration for a coastal formal and open concept light wood floor living room remodel in Boston with a standard fireplace and a stone fireplace
Inspiration for a coastal formal and open concept light wood floor living room remodel in Boston with a standard fireplace and a stone fireplace
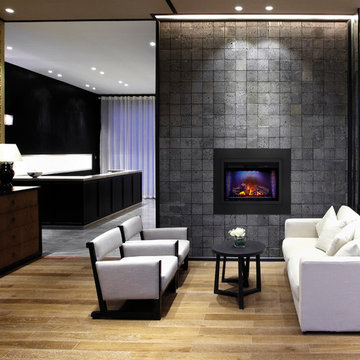
Mid-sized trendy formal and open concept light wood floor and beige floor living room photo in Other with a standard fireplace, a tile fireplace and no tv

A full, custom remodel turned a once-dated great room into a spacious modern farmhouse with crisp black and white contrast, warm accents, custom black fireplace and plenty of space to entertain.
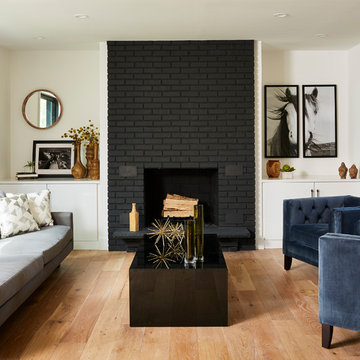
Alyssa Lee Photography
Inspiration for a contemporary formal light wood floor living room remodel in Minneapolis with white walls, a standard fireplace, a brick fireplace and no tv
Inspiration for a contemporary formal light wood floor living room remodel in Minneapolis with white walls, a standard fireplace, a brick fireplace and no tv

Gibeon Photography
Living room - large rustic open concept light wood floor living room idea in Other with black walls, a stone fireplace and no tv
Living room - large rustic open concept light wood floor living room idea in Other with black walls, a stone fireplace and no tv
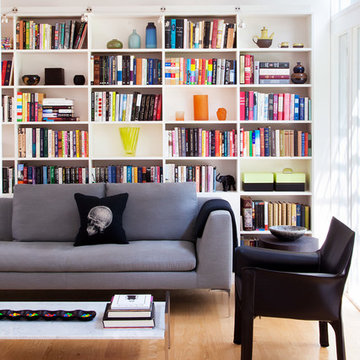
©2014 Kyle Born
Inspiration for a mid-century modern light wood floor living room library remodel in Philadelphia with white walls
Inspiration for a mid-century modern light wood floor living room library remodel in Philadelphia with white walls
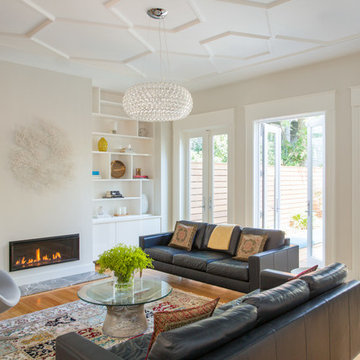
The family room is the hub of the home with two leather sofas, a fireplace, custom built-in shelves for their books and collected objects, and a wall-hung TV for movie watching. The tracery ceiling and glass chandelier continue the repeating geometric and touch of sparkle seen throughout the house. Photo: Eric Roth
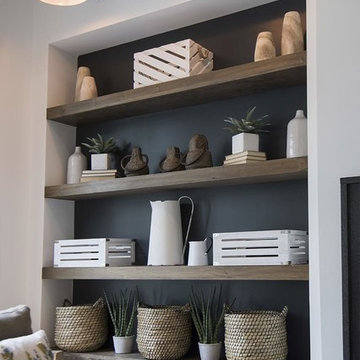
large modern fireplace with black stone surround, double slider to back patio, modern fan, stained beam cased opening
Example of a country open concept light wood floor family room design in Atlanta with white walls, a standard fireplace, a stone fireplace and a wall-mounted tv
Example of a country open concept light wood floor family room design in Atlanta with white walls, a standard fireplace, a stone fireplace and a wall-mounted tv
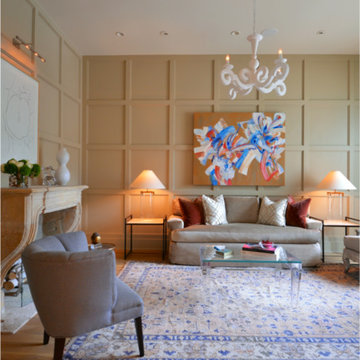
Inspiration for a mid-sized contemporary formal and open concept light wood floor living room remodel in Other with beige walls, a standard fireplace, a stone fireplace and no tv
Living Space Ideas

Family Room with View to Pool
[Photography by Dan Piassick]
Example of a large trendy open concept light wood floor living room design in Dallas with a stone fireplace, a ribbon fireplace and white walls
Example of a large trendy open concept light wood floor living room design in Dallas with a stone fireplace, a ribbon fireplace and white walls
16









