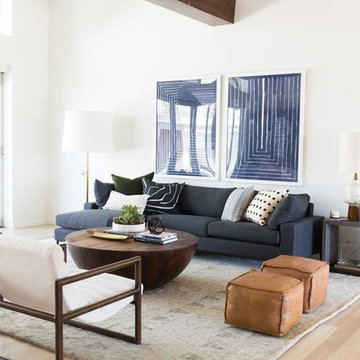Living Space Ideas
Refine by:
Budget
Sort by:Popular Today
1261 - 1280 of 141,805 photos
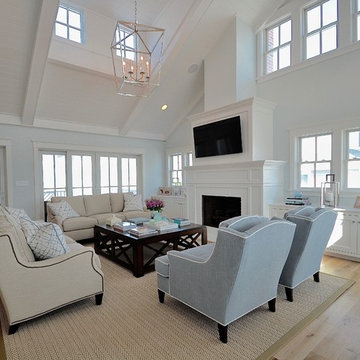
Beach style light wood floor family room photo in Philadelphia with blue walls, a standard fireplace and a wall-mounted tv
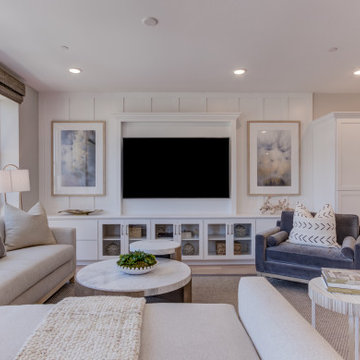
Nuevo in Santa Clara offers 41 E-States (4-story single-family homes), 114 E-Towns (3-4-story townhomes), and 176 Terraces (2-3-story townhomes) with up to 4 bedrooms and up to approximately 2,990 square feet.
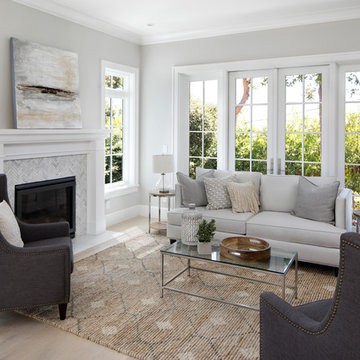
JPM Construction offers complete support for designing, building, and renovating homes in Atherton, Menlo Park, Portola Valley, and surrounding mid-peninsula areas. With a focus on high-quality craftsmanship and professionalism, our clients can expect premium end-to-end service.
The promise of JPM is unparalleled quality both on-site and off, where we value communication and attention to detail at every step. Onsite, we work closely with our own tradesmen, subcontractors, and other vendors to bring the highest standards to construction quality and job site safety. Off site, our management team is always ready to communicate with you about your project. The result is a beautiful, lasting home and seamless experience for you.
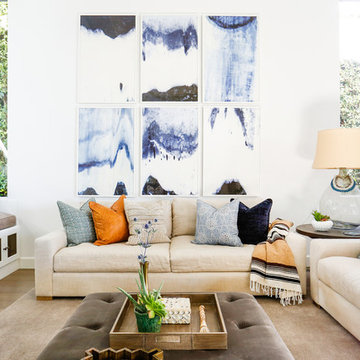
AFTER: LIVING ROOM | Renovations + Design by Blackband Design | Photography by Tessa Neustadt
Inspiration for a large coastal open concept light wood floor living room remodel in Orange County with white walls
Inspiration for a large coastal open concept light wood floor living room remodel in Orange County with white walls
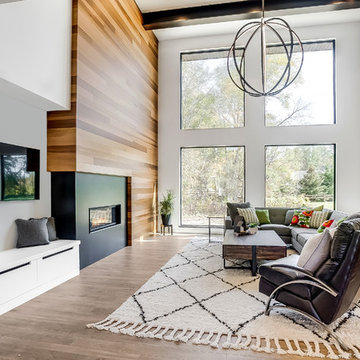
Family room - contemporary open concept light wood floor family room idea in Grand Rapids with white walls, a ribbon fireplace and a wall-mounted tv
Lauren Anderson
Living room - mid-sized transitional enclosed light wood floor and beige floor living room idea in San Francisco with a music area, white walls, a standard fireplace, a media wall and a tile fireplace
Living room - mid-sized transitional enclosed light wood floor and beige floor living room idea in San Francisco with a music area, white walls, a standard fireplace, a media wall and a tile fireplace
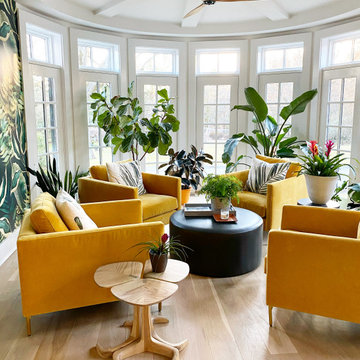
Sunroom - contemporary light wood floor and beige floor sunroom idea in New York with a standard ceiling
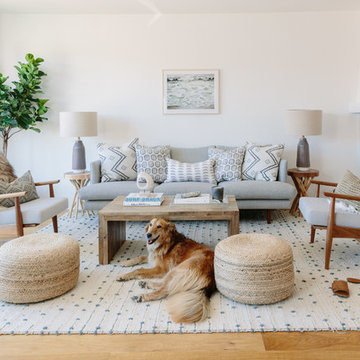
Lauren Andersen
Inspiration for a coastal light wood floor and brown floor living room remodel in San Francisco with white walls and a standard fireplace
Inspiration for a coastal light wood floor and brown floor living room remodel in San Francisco with white walls and a standard fireplace
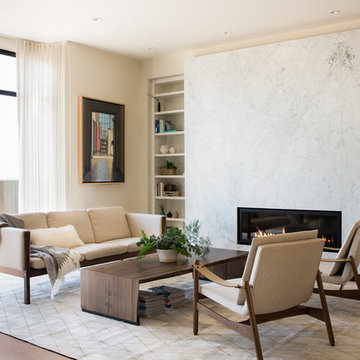
Photo by Thomas Kuoh.
Living room - mid-sized contemporary formal and open concept light wood floor living room idea in San Francisco with beige walls, a ribbon fireplace, a stone fireplace and no tv
Living room - mid-sized contemporary formal and open concept light wood floor living room idea in San Francisco with beige walls, a ribbon fireplace, a stone fireplace and no tv
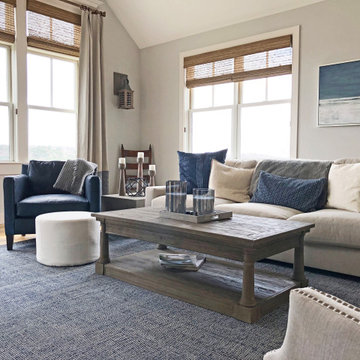
This modern rustic living room features vaulted ceilings and large windows with a classic, neutral color scheme. A large, comfortable couch offers comfortable seating for guests. A large wooden coffee table and white round ottamon offer additional storage and comfort.
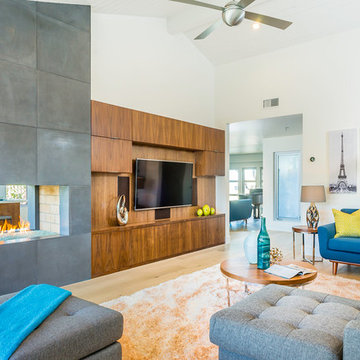
This mid-century masterpiece showcases simple, fuss-free design with modern elements and hints of retro-glam. The clean, simple lines and minimalist inspiration are a nod to the timelessness of the era and each room is bright with windows that all open to marry the outdoors and indoors. Natural light together with unique design elements achieve a relationship between privacy and transparency from the moment you walk into this home without sacrificing functionality. Organic and quirky details are the perfect finishing touches reflecting a sense of nostalgia and modern individuality that this home deserves.
Photo Credit: Clarified Studios
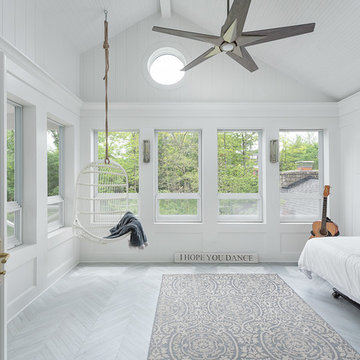
Picture Perfect House
Inspiration for a large timeless light wood floor and gray floor sunroom remodel in Chicago with no fireplace and a standard ceiling
Inspiration for a large timeless light wood floor and gray floor sunroom remodel in Chicago with no fireplace and a standard ceiling
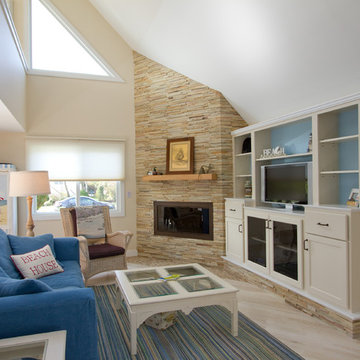
Joan Wozniak, Photographer
Example of a mid-sized beach style open concept light wood floor and yellow floor living room design in Other with a corner fireplace, a stone fireplace, a media wall and beige walls
Example of a mid-sized beach style open concept light wood floor and yellow floor living room design in Other with a corner fireplace, a stone fireplace, a media wall and beige walls

Beautiful, expansive Midcentury Modern family home located in Dover Shores, Newport Beach, California. This home was gutted to the studs, opened up to take advantage of its gorgeous views and designed for a family with young children. Every effort was taken to preserve the home's integral Midcentury Modern bones while adding the most functional and elegant modern amenities. Photos: David Cairns, The OC Image
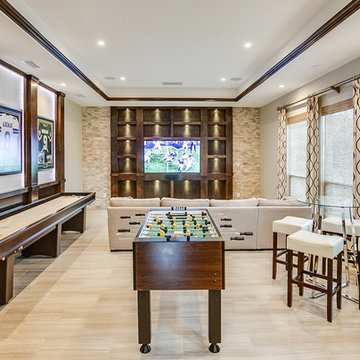
Quality Craftsman Inc is an award-winning Dallas remodeling contractor specializing in custom design work, new home construction, kitchen remodeling, bathroom remodeling, room additions and complete home renovations integrating contemporary stylings and features into existing homes in neighborhoods throughout North Dallas.
How can we help improve your living space?
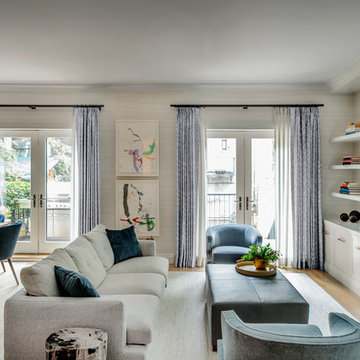
Brooklyn Heights Residence Living Room/Dining Room
photography by Patrick Cline
Living room - mid-sized contemporary enclosed light wood floor and gray floor living room idea with gray walls and a concealed tv
Living room - mid-sized contemporary enclosed light wood floor and gray floor living room idea with gray walls and a concealed tv
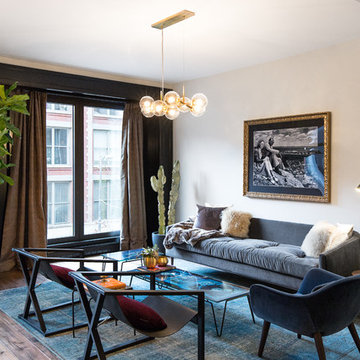
Anne Ruthman
Mid-sized trendy formal and open concept light wood floor living room photo in New York with black walls and no tv
Mid-sized trendy formal and open concept light wood floor living room photo in New York with black walls and no tv
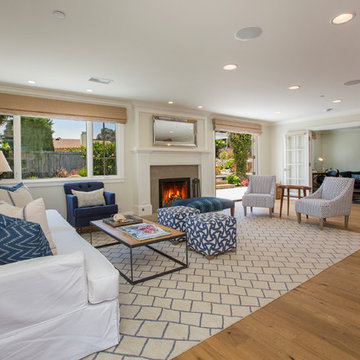
Example of a beach style light wood floor living room design in Santa Barbara with a standard fireplace and no tv
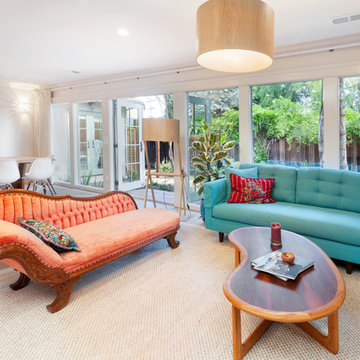
Down-to-studs remodel and second floor addition. The original house was a simple plain ranch house with a layout that didn’t function well for the family. We changed the house to a contemporary Mediterranean with an eclectic mix of details. Space was limited by City Planning requirements so an important aspect of the design was to optimize every bit of space, both inside and outside. The living space extends out to functional places in the back and front yards: a private shaded back yard and a sunny seating area in the front yard off the kitchen where neighbors can easily mingle with the family. A Japanese bath off the master bedroom upstairs overlooks a private roof deck which is screened from neighbors’ views by a trellis with plants growing from planter boxes and with lanterns hanging from a trellis above.
Photography by Kurt Manley.
https://saikleyarchitects.com/portfolio/modern-mediterranean/
Living Space Ideas
64










