Large Living Space Ideas
Refine by:
Budget
Sort by:Popular Today
1 - 20 of 38,893 photos
Item 1 of 4

This Australian-inspired new construction was a successful collaboration between homeowner, architect, designer and builder. The home features a Henrybuilt kitchen, butler's pantry, private home office, guest suite, master suite, entry foyer with concealed entrances to the powder bathroom and coat closet, hidden play loft, and full front and back landscaping with swimming pool and pool house/ADU.

Lavish Transitional living room with soaring white geometric (octagonal) coffered ceiling and panel molding. The room is accented by black architectural glazing and door trim. The second floor landing/balcony, with glass railing, provides a great view of the two story book-matched marble ribbon fireplace.
Architect: Hierarchy Architecture + Design, PLLC
Interior Designer: JSE Interior Designs
Builder: True North
Photographer: Adam Kane Macchia

Example of a large transitional formal and open concept light wood floor, beige floor and coffered ceiling living room design in Phoenix with white walls, a standard fireplace, a plaster fireplace and no tv

Located in a seaside village on the Gold Coast of Long Island, NY, this home was renovated with all eco-friendly products. The 90+ year old douglas fir wood floors were stained with Bona Drifast Stain - Provincial and finished with Bona Traffic Semi-Gloss.
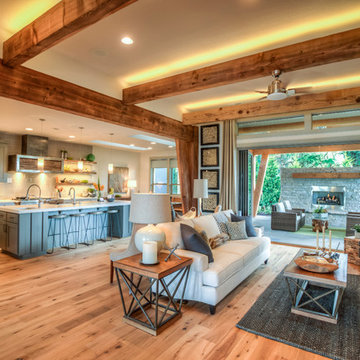
Arrow Timber Framing
9726 NE 302nd St, Battle Ground, WA 98604
(360) 687-1868
Web Site: https://www.arrowtimber.com
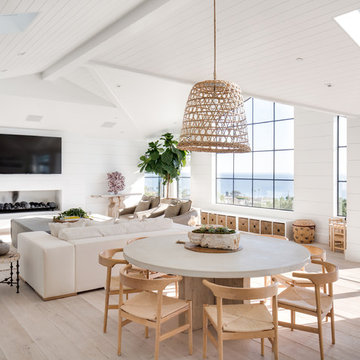
photo by Chad Mellon
Large cottage open concept light wood floor living room photo in Orange County with white walls, a ribbon fireplace, a stone fireplace and a wall-mounted tv
Large cottage open concept light wood floor living room photo in Orange County with white walls, a ribbon fireplace, a stone fireplace and a wall-mounted tv
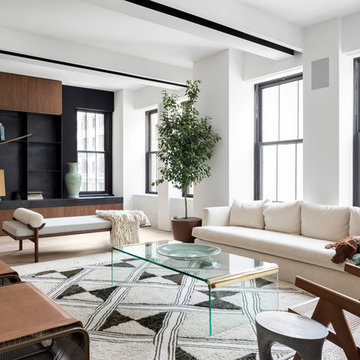
Photo credit: Eric Soltan - www.ericsoltan.com
Inspiration for a large contemporary open concept and formal light wood floor living room remodel in New York with white walls and no fireplace
Inspiration for a large contemporary open concept and formal light wood floor living room remodel in New York with white walls and no fireplace
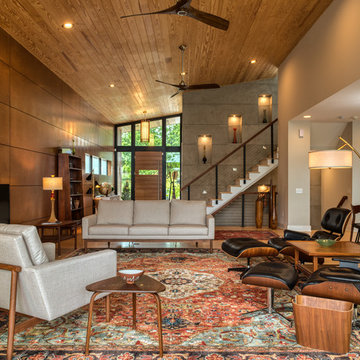
Mark Hoyle
Living room - large 1960s open concept light wood floor and white floor living room idea in Other with white walls
Living room - large 1960s open concept light wood floor and white floor living room idea in Other with white walls

Photography: Alyssa Lee Photography
Inspiration for a large transitional open concept light wood floor family room remodel in Minneapolis with a standard fireplace, a tile fireplace, a wall-mounted tv and gray walls
Inspiration for a large transitional open concept light wood floor family room remodel in Minneapolis with a standard fireplace, a tile fireplace, a wall-mounted tv and gray walls

Living room with custom built fireplace and cabinetry and large picture windows facing the backyard. Photo by Scott Hargis.
Inspiration for a large contemporary open concept light wood floor and brown floor living room remodel in San Francisco with white walls, a plaster fireplace, a wall-mounted tv and a two-sided fireplace
Inspiration for a large contemporary open concept light wood floor and brown floor living room remodel in San Francisco with white walls, a plaster fireplace, a wall-mounted tv and a two-sided fireplace
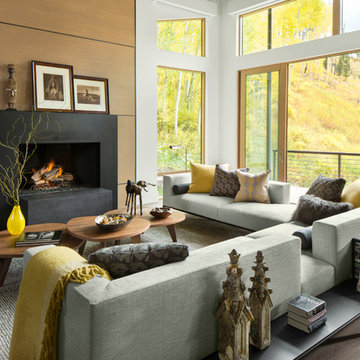
Living room - large modern open concept light wood floor living room idea in Denver with white walls, a standard fireplace and no tv

Open Concept Great Room with Custom Sectional and Custom Fireplace
Inspiration for a large contemporary open concept light wood floor and beige floor family room remodel in Las Vegas with a bar, white walls, a stone fireplace, a wall-mounted tv and a ribbon fireplace
Inspiration for a large contemporary open concept light wood floor and beige floor family room remodel in Las Vegas with a bar, white walls, a stone fireplace, a wall-mounted tv and a ribbon fireplace

Example of a large transitional enclosed light wood floor and beige floor family room design in Phoenix with white walls, a standard fireplace and a wall-mounted tv

Photo by Vance Fox showing the dramatic Great Room, which is open to the Kitchen and Dining (not shown) & Rec Loft above. A large sliding glass door wall spills out onto both covered and uncovered terrace areas, for dining, relaxing by the fire or in the sunken spa.

This beautiful, new construction home in Greenwich Connecticut was staged by BA Staging & Interiors to showcase all of its beautiful potential, so it will sell for the highest possible value. The staging was carefully curated to be sleek and modern, but at the same time warm and inviting to attract the right buyer. This staging included a lifestyle merchandizing approach with an obsessive attention to detail and the most forward design elements. Unique, large scale pieces, custom, contemporary artwork and luxurious added touches were used to transform this new construction into a dream home.

Jenna Sue
Example of a large cottage open concept light wood floor and gray floor living room design in Tampa with gray walls, a standard fireplace and a stone fireplace
Example of a large cottage open concept light wood floor and gray floor living room design in Tampa with gray walls, a standard fireplace and a stone fireplace
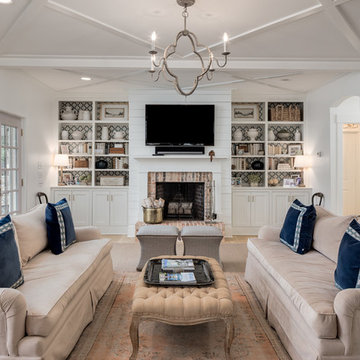
Large elegant enclosed light wood floor and beige floor living room photo in Nashville with white walls, a standard fireplace, a brick fireplace and a wall-mounted tv
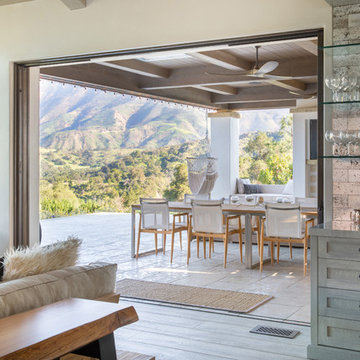
Living room opens to an outdoor patio with seating and fireplace with dramatic mountain views.
Living room - large contemporary open concept light wood floor and beige floor living room idea in Santa Barbara with beige walls, a corner fireplace, a stone fireplace and a media wall
Living room - large contemporary open concept light wood floor and beige floor living room idea in Santa Barbara with beige walls, a corner fireplace, a stone fireplace and a media wall
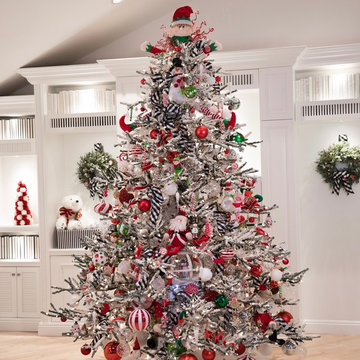
Fun and playful Christmas Tree decorating ideas. The perfect Christmas Tree to delight all ages. Santa, elf's, snow globe, black and white ribbon on a tall white Christmas tree.
Interior Designer: Rebecca Robeson, Robeson Design.
Photo credits: Michael Peters
Large Living Space Ideas

Large transitional formal and open concept light wood floor and beige floor living room photo in Minneapolis with white walls, a standard fireplace, a tile fireplace and no tv
1





