Loft-Style Living Space Ideas
Refine by:
Budget
Sort by:Popular Today
1 - 20 of 5,842 photos
Item 1 of 3
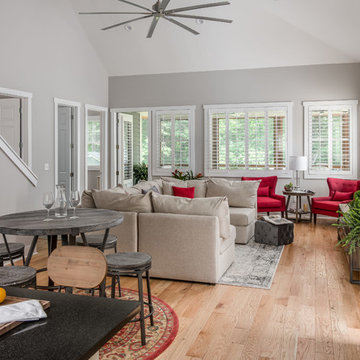
Photography: Garett + Carrie Buell of Studiobuell/ studiobuell.com
Example of a small arts and crafts loft-style light wood floor living room design in Nashville with gray walls and a wall-mounted tv
Example of a small arts and crafts loft-style light wood floor living room design in Nashville with gray walls and a wall-mounted tv

This is a Rustic inspired Ship Ladder designed for a cozy cabin in Maine. This great design connects you to the loft above, while also being space-saving, with sliding wall brackets to make the space more usable.
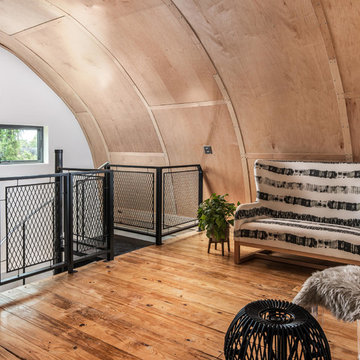
Custom Quonset Huts become artist live/work spaces, aesthetically and functionally bridging a border between industrial and residential zoning in a historic neighborhood. The open space on the main floor is designed to be flexible for artists to pursue their creative path. Upstairs, a living space helps to make creative pursuits in an expensive city more attainable.
The two-story buildings were custom-engineered to achieve the height required for the second floor. End walls utilized a combination of traditional stick framing with autoclaved aerated concrete with a stucco finish. Steel doors were custom-built in-house.

Established in 1895 as a warehouse for the spice trade, 481 Washington was built to last. With its 25-inch-thick base and enchanting Beaux Arts facade, this regal structure later housed a thriving Hudson Square printing company. After an impeccable renovation, the magnificent loft building’s original arched windows and exquisite cornice remain a testament to the grandeur of days past. Perfectly anchored between Soho and Tribeca, Spice Warehouse has been converted into 12 spacious full-floor lofts that seamlessly fuse old-world character with modern convenience.
Steps from the Hudson River, Spice Warehouse is within walking distance of renowned restaurants, famed art galleries, specialty shops and boutiques. With its golden sunsets and outstanding facilities, this is the ideal destination for those seeking the tranquil pleasures of the Hudson River waterfront.
Expansive private floor residences were designed to be both versatile and functional, each with 3- to 4-bedrooms, 3 full baths, and a home office. Several residences enjoy dramatic Hudson River views.
This open space has been designed to accommodate a perfect Tribeca city lifestyle for entertaining, relaxing and working.
This living room design reflects a tailored “old-world” look, respecting the original features of the Spice Warehouse. With its high ceilings, arched windows, original brick wall and iron columns, this space is a testament of ancient time and old world elegance.
The design choices are a combination of neutral, modern finishes such as the Oak natural matte finish floors and white walls, white shaker style kitchen cabinets, combined with a lot of texture found in the brick wall, the iron columns and the various fabrics and furniture pieces finishes used throughout the space and highlighted by a beautiful natural light brought in through a wall of arched windows.
The layout is open and flowing to keep the feel of grandeur of the space so each piece and design finish can be admired individually.
As soon as you enter, a comfortable Eames lounge chair invites you in, giving her back to a solid brick wall adorned by the “cappuccino” art photography piece by Francis Augustine and surrounded by flowing linen taupe window drapes and a shiny cowhide rug.
The cream linen sectional sofa takes center stage, with its sea of textures pillows, giving it character, comfort and uniqueness. The living room combines modern lines such as the Hans Wegner Shell chairs in walnut and black fabric with rustic elements such as this one of a kind Indonesian antique coffee table, giant iron antique wall clock and hand made jute rug which set the old world tone for an exceptional interior.
Photography: Francis Augustine
Expansive private floor residences were designed to be both versatile and functional, each with 3 to 4 bedrooms, 3 full baths, and a home office. Several residences enjoy dramatic Hudson River views.
This open space has been designed to accommodate a perfect Tribeca city lifestyle for entertaining, relaxing and working.
This living room design reflects a tailored “old world” look, respecting the original features of the Spice Warehouse. With its high ceilings, arched windows, original brick wall and iron columns, this space is a testament of ancient time and old world elegance.
The design choices are a combination of neutral, modern finishes such as the Oak natural matte finish floors and white walls, white shaker style kitchen cabinets, combined with a lot of texture found in the brick wall, the iron columns and the various fabrics and furniture pieces finishes used thorughout the space and highlited by a beautiful natural light brought in through a wall of arched windows.
The layout is open and flowing to keep the feel of grandeur of the space so each piece and design finish can be admired individually.
As soon as you enter, a comfortable Eames Lounge chair invites you in, giving her back to a solid brick wall adorned by the “cappucino” art photography piece by Francis Augustine and surrounded by flowing linen taupe window drapes and a shiny cowhide rug.
The cream linen sectional sofa takes center stage, with its sea of textures pillows, giving it character, comfort and uniqueness. The living room combines modern lines such as the Hans Wegner Shell chairs in walnut and black fabric with rustic elements such as this one of a kind Indonesian antique coffee table, giant iron antique wall clock and hand made jute rug which set the old world tone for an exceptional interior.
Photography: Francis Augustine
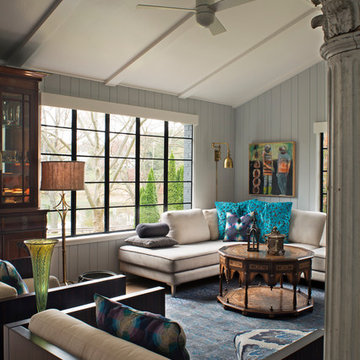
David Dietrich
Inspiration for a mid-sized mid-century modern loft-style and formal light wood floor living room remodel in Other with gray walls, no tv and no fireplace
Inspiration for a mid-sized mid-century modern loft-style and formal light wood floor living room remodel in Other with gray walls, no tv and no fireplace

Living room - mid-sized coastal formal and loft-style light wood floor and beige floor living room idea in Providence with white walls, a standard fireplace, a metal fireplace and no tv
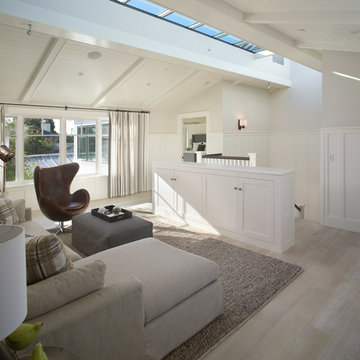
Coronado, CA
The Alameda Residence is situated on a relatively large, yet unusually shaped lot for the beachside community of Coronado, California. The orientation of the “L” shaped main home and linear shaped guest house and covered patio create a large, open courtyard central to the plan. The majority of the spaces in the home are designed to engage the courtyard, lending a sense of openness and light to the home. The aesthetics take inspiration from the simple, clean lines of a traditional “A-frame” barn, intermixed with sleek, minimal detailing that gives the home a contemporary flair. The interior and exterior materials and colors reflect the bright, vibrant hues and textures of the seaside locale.
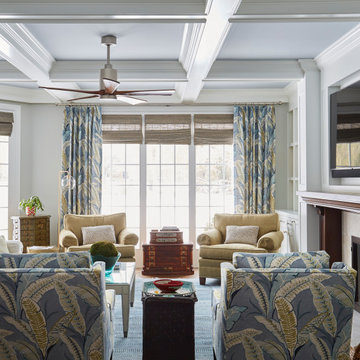
Example of a large transitional formal and loft-style light wood floor, brown floor, coffered ceiling and wood wall living room design in Chicago with white walls, a standard fireplace, a wood fireplace surround and a wall-mounted tv
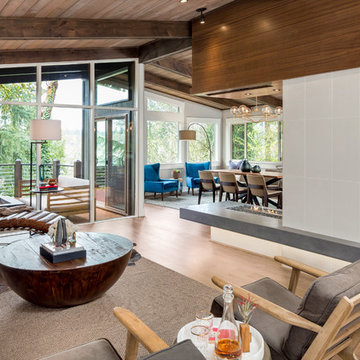
Example of a large 1950s formal and loft-style light wood floor living room design in Portland with white walls, no fireplace and no tv
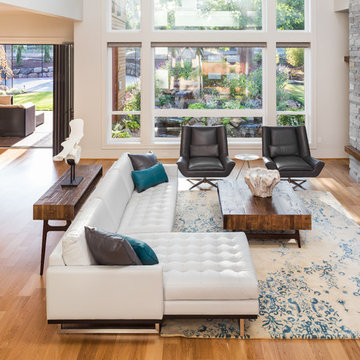
Justin Krug Photography
Living room - huge contemporary loft-style light wood floor living room idea in Portland with white walls, a standard fireplace, a stone fireplace and a wall-mounted tv
Living room - huge contemporary loft-style light wood floor living room idea in Portland with white walls, a standard fireplace, a stone fireplace and a wall-mounted tv

Inspiration for a huge modern loft-style light wood floor, brown floor and vaulted ceiling living room remodel in Other with gray walls, a ribbon fireplace, a wall-mounted tv and a tile fireplace
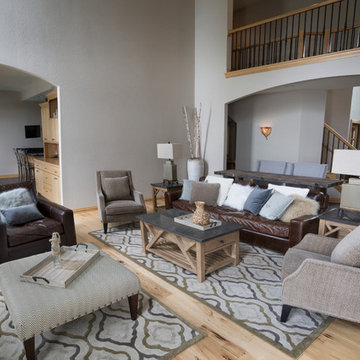
Designer: Dawn Adamec | Photographer: Sarah Utech
Inspiration for a large coastal loft-style and formal light wood floor and beige floor living room remodel in Milwaukee with gray walls, a standard fireplace, a brick fireplace and no tv
Inspiration for a large coastal loft-style and formal light wood floor and beige floor living room remodel in Milwaukee with gray walls, a standard fireplace, a brick fireplace and no tv
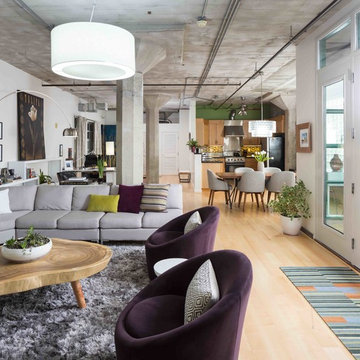
Photos by Peter Lyons
Living room - industrial loft-style light wood floor living room idea in San Francisco
Living room - industrial loft-style light wood floor living room idea in San Francisco
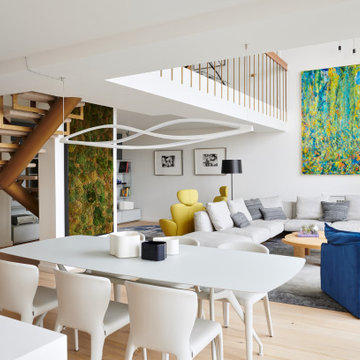
Large trendy loft-style light wood floor living room photo in San Francisco with white walls and a concealed tv
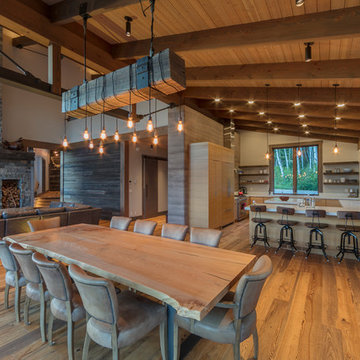
Tim Stone
Example of a mid-sized trendy loft-style light wood floor and brown floor living room design in Denver with beige walls, a standard fireplace and a stone fireplace
Example of a mid-sized trendy loft-style light wood floor and brown floor living room design in Denver with beige walls, a standard fireplace and a stone fireplace
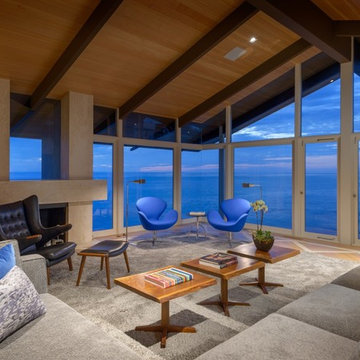
Inspiration for a large modern loft-style light wood floor living room remodel in San Diego with white walls, no fireplace and no tv
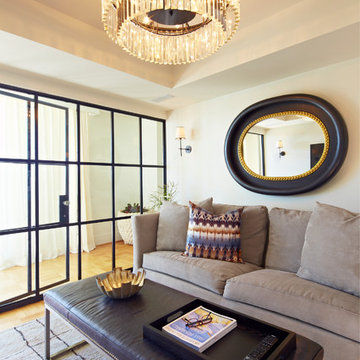
aaron dougherty photography
Small transitional loft-style light wood floor living room library photo in Dallas with white walls, no fireplace and a wall-mounted tv
Small transitional loft-style light wood floor living room library photo in Dallas with white walls, no fireplace and a wall-mounted tv
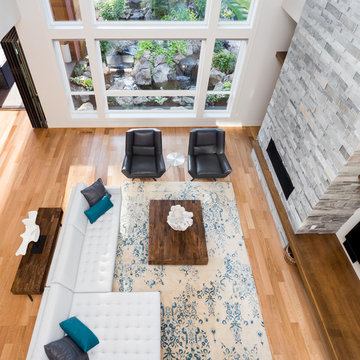
Justin Krug Photography
Living room - huge contemporary loft-style light wood floor living room idea in Portland with white walls, a standard fireplace, a stone fireplace and a wall-mounted tv
Living room - huge contemporary loft-style light wood floor living room idea in Portland with white walls, a standard fireplace, a stone fireplace and a wall-mounted tv
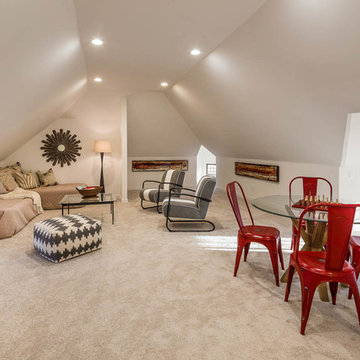
David Eichler
Example of a mid-sized classic loft-style light wood floor living room design in San Francisco with beige walls, a standard fireplace and a plaster fireplace
Example of a mid-sized classic loft-style light wood floor living room design in San Francisco with beige walls, a standard fireplace and a plaster fireplace
Loft-Style Living Space Ideas
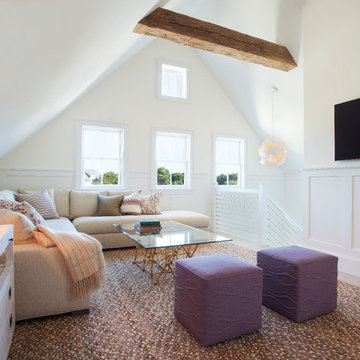
Living room - mid-sized contemporary formal and loft-style light wood floor living room idea in Providence with white walls, a standard fireplace, a wood fireplace surround and a wall-mounted tv
1









