Living Space with a Stone Fireplace Ideas
Refine by:
Budget
Sort by:Popular Today
1 - 20 of 1,127 photos
Item 1 of 3
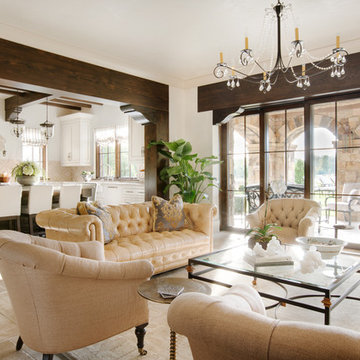
Gabriel Builders Showroom/Gathering room off functioning kitchen with pewter island. LImestone floors, plaster walls, Douglas Fir beams. Limestone floor extends thru lift and slide doors to outdoor arched porch with gas lanterns and swimming pool. View of Cliffs at Mountain Park golf course and NC mountains

Located near the base of Scottsdale landmark Pinnacle Peak, the Desert Prairie is surrounded by distant peaks as well as boulder conservation easements. This 30,710 square foot site was unique in terrain and shape and was in close proximity to adjacent properties. These unique challenges initiated a truly unique piece of architecture.
Planning of this residence was very complex as it weaved among the boulders. The owners were agnostic regarding style, yet wanted a warm palate with clean lines. The arrival point of the design journey was a desert interpretation of a prairie-styled home. The materials meet the surrounding desert with great harmony. Copper, undulating limestone, and Madre Perla quartzite all blend into a low-slung and highly protected home.
Located in Estancia Golf Club, the 5,325 square foot (conditioned) residence has been featured in Luxe Interiors + Design’s September/October 2018 issue. Additionally, the home has received numerous design awards.
Desert Prairie // Project Details
Architecture: Drewett Works
Builder: Argue Custom Homes
Interior Design: Lindsey Schultz Design
Interior Furnishings: Ownby Design
Landscape Architect: Greey|Pickett
Photography: Werner Segarra

Living room quartzite fireplace surround next to a custom built-in sofa to gaze at the San Francisco bay view.
Inspiration for a mid-sized contemporary open concept white floor and limestone floor living room remodel in San Francisco with white walls, a ribbon fireplace, a stone fireplace and no tv
Inspiration for a mid-sized contemporary open concept white floor and limestone floor living room remodel in San Francisco with white walls, a ribbon fireplace, a stone fireplace and no tv

Example of a large minimalist open concept and formal limestone floor living room design in San Francisco with a ribbon fireplace, a wall-mounted tv, white walls and a stone fireplace
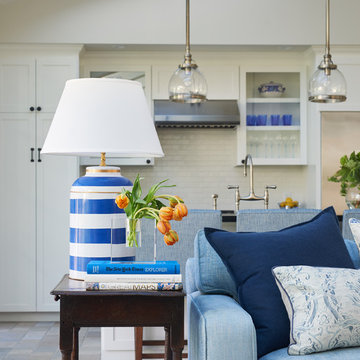
Konstrukt Photo
Mid-sized transitional open concept limestone floor and gray floor living room photo in San Francisco with gray walls, a standard fireplace, a stone fireplace and a wall-mounted tv
Mid-sized transitional open concept limestone floor and gray floor living room photo in San Francisco with gray walls, a standard fireplace, a stone fireplace and a wall-mounted tv
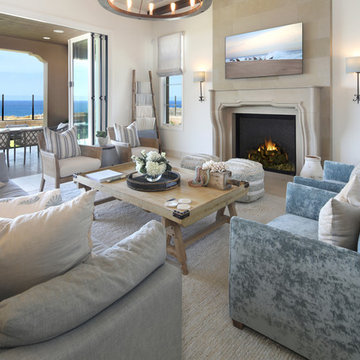
Inspiration for a large mediterranean open concept limestone floor living room remodel in Orange County with white walls, a standard fireplace, a stone fireplace and a wall-mounted tv

The focal point of this beautiful family room is the bookmatched marble fireplace wall. A contemporary linear fireplace and big screen TV provide comfort and entertainment for the family room, while a large sectional sofa and comfortable chaise provide seating for up to nine guests. Lighted LED bookcase cabinets flank the fireplace with ample storage in the deep drawers below. This family room is both functional and beautiful for an active family.
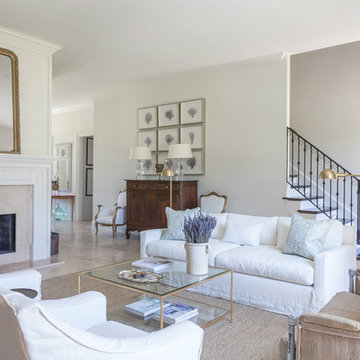
Inspiration for a mid-sized transitional formal and enclosed limestone floor and beige floor living room remodel in New Orleans with white walls, a standard fireplace, a stone fireplace and no tv
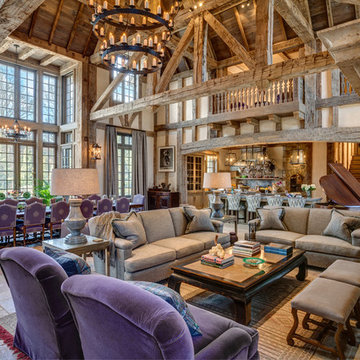
HOBI Award 2013 - Winner - Custom Home of the Year
HOBI Award 2013 - Winner - Project of the Year
HOBI Award 2013 - Winner - Best Custom Home 6,000-7,000 SF
HOBI Award 2013 - Winner - Best Remodeled Home $2 Million - $3 Million
Brick Industry Associates 2013 Brick in Architecture Awards 2013 - Best in Class - Residential- Single Family
AIA Connecticut 2014 Alice Washburn Awards 2014 - Honorable Mention - New Construction
athome alist Award 2014 - Finalist - Residential Architecture
Charles Hilton Architects
Woodruff/Brown Architectural Photography
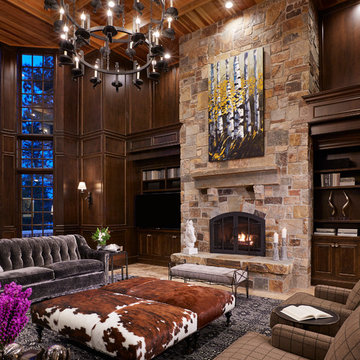
Martha O'Hara Interiors, Interior Design & Photo Styling | Corey Gaffer, Photography | Please Note: All “related,” “similar,” and “sponsored” products tagged or listed by Houzz are not actual products pictured. They have not been approved by Martha O’Hara Interiors nor any of the professionals credited. For information about our work, please contact design@oharainteriors.com.
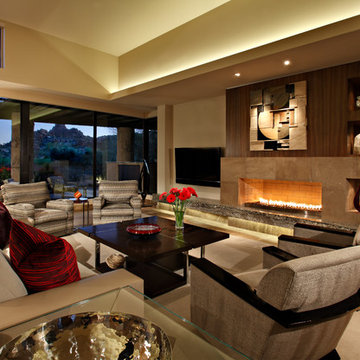
This living room includes a stone and wood fireplace, Scott Group area rug, Brueton chairs, and an A. Rudin sofa.
Homes located in Scottsdale, Arizona. Designed by Design Directives, LLC. who also serves Phoenix, Paradise Valley, Cave Creek, Carefree, and Sedona.
For more about Design Directives, click here: https://susanherskerasid.com/
To learn more about this project, click here: https://susanherskerasid.com/scottsdale-modern-remodel/
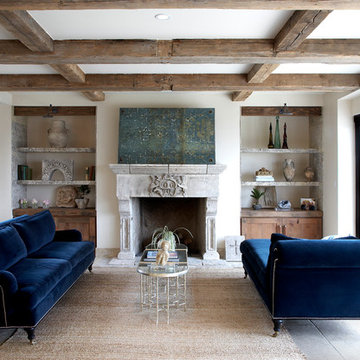
Living room - mid-sized mediterranean formal and open concept limestone floor living room idea in Orange County with white walls, a standard fireplace and a stone fireplace
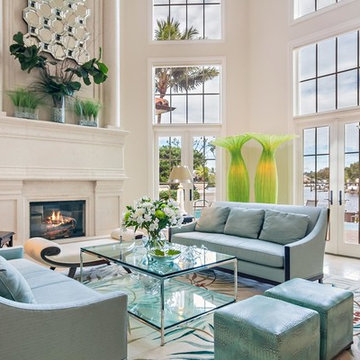
Captured To Sell
Inspiration for a large transitional formal limestone floor and beige floor living room remodel in Miami with beige walls, a standard fireplace and a stone fireplace
Inspiration for a large transitional formal limestone floor and beige floor living room remodel in Miami with beige walls, a standard fireplace and a stone fireplace

Michael Hunter
Inspiration for a mid-sized transitional formal and enclosed limestone floor living room remodel in Austin with a standard fireplace, a stone fireplace, no tv and gray walls
Inspiration for a mid-sized transitional formal and enclosed limestone floor living room remodel in Austin with a standard fireplace, a stone fireplace, no tv and gray walls
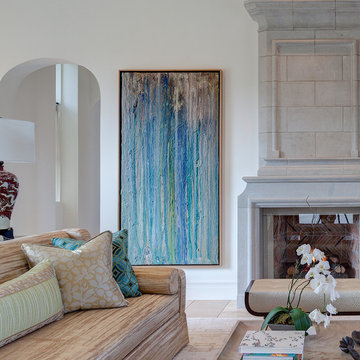
Huge tuscan formal and open concept limestone floor living room photo in Dallas with white walls, a standard fireplace, a stone fireplace and no tv
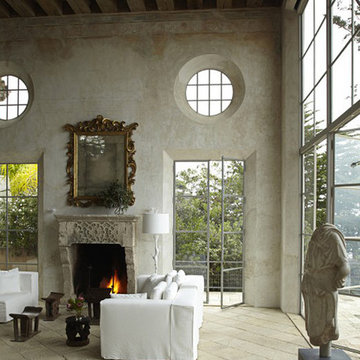
Antique limestone fireplace, architectural element, stone portals, reclaimed limestone floors, and opus sectile inlayes were all supplied by Ancient Surfaces for this one of a kind $20 million Ocean front Malibu estate that sits right on the sand.
For more information and photos of our products please visit us at: www.AncientSurfaces.com
or call us at: (212) 461-0245

Marc Boisclair
Architecture Bing Hu
Scott Group rug,
Slater Sculpture,
A. Rudin sofa
Project designed by Susie Hersker’s Scottsdale interior design firm Design Directives. Design Directives is active in Phoenix, Paradise Valley, Cave Creek, Carefree, Sedona, and beyond.
For more about Design Directives, click here: https://susanherskerasid.com/
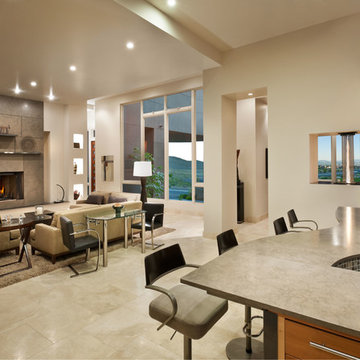
Example of a large trendy formal and open concept limestone floor living room design in Other with beige walls, a standard fireplace, a stone fireplace and a media wall
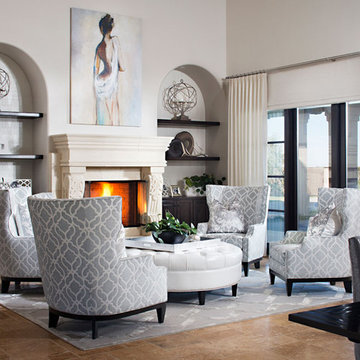
Inspiration for a large contemporary open concept and formal limestone floor living room remodel in San Diego with white walls, a standard fireplace and a stone fireplace
Living Space with a Stone Fireplace Ideas
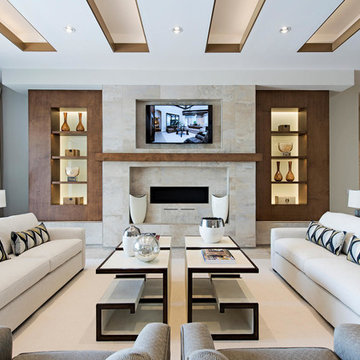
Gas Fireplace and custom wall detail.
(4) Key Bunching cocktail tables.
Living room - large contemporary open concept limestone floor and beige floor living room idea in Miami with beige walls, a wall-mounted tv, a ribbon fireplace and a stone fireplace
Living room - large contemporary open concept limestone floor and beige floor living room idea in Miami with beige walls, a wall-mounted tv, a ribbon fireplace and a stone fireplace
1





