Living Space with a Ribbon Fireplace Ideas
Refine by:
Budget
Sort by:Popular Today
1 - 20 of 520 photos
Item 1 of 3
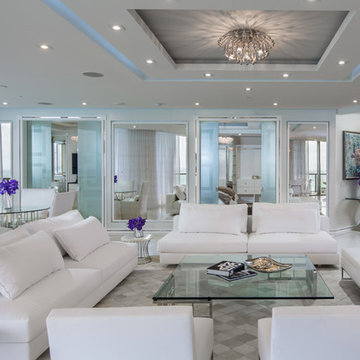
Example of a large trendy formal and open concept marble floor and white floor living room design in Miami with white walls, no tv, a ribbon fireplace and a stone fireplace

Living room - mid-sized contemporary formal and open concept marble floor and white floor living room idea in Phoenix with white walls, a ribbon fireplace, a stone fireplace and no tv
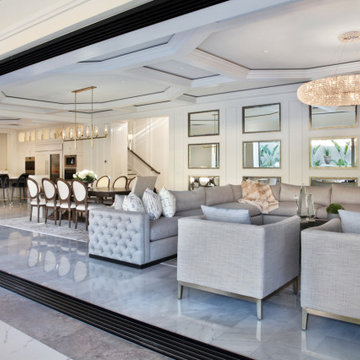
Example of a large trendy open concept marble floor and gray floor living room design in Orange County with white walls, a ribbon fireplace, a tile fireplace and a wall-mounted tv
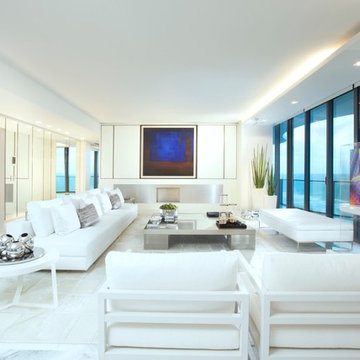
Miami Interior Designers - Residential Interior Design Project in Miami, FL. Regalia is an ultra-luxurious, one unit per floor residential tower. The 7600 square foot floor plate/balcony seen here was designed by Britto Charette.
Photo: Alexia Fodere
Modern interior decorators, Modern interior decorator, Contemporary Interior Designers, Contemporary Interior Designer, Interior design decorators, Interior design decorator, Interior Decoration and Design, Black Interior Designers, Black Interior Designer
Interior designer, Interior designers, Interior design decorators, Interior design decorator, Home interior designers, Home interior designer, Interior design companies, interior decorators, Interior decorator, Decorators, Decorator, Miami Decorators, Miami Decorator, Decorators, Miami Decorator, Miami Interior Design Firm, Interior Design Firms, Interior Designer Firm, Interior Designer Firms, Interior design, Interior designs, home decorators, Ocean front, Luxury home in Miami Beach, Living Room, master bedroom, master bathroom, powder room, Miami, Miami Interior Designers, Miami Interior Designer, Interior Designers Miami, Interior Designer Miami, Modern Interior Designers, Modern Interior Designer, Interior decorating Miami
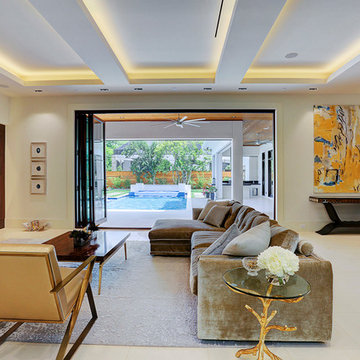
Miami Mediterranean Architecture
Example of a mid-sized trendy enclosed marble floor and beige floor family room design in Houston with beige walls, a ribbon fireplace, a stone fireplace and a wall-mounted tv
Example of a mid-sized trendy enclosed marble floor and beige floor family room design in Houston with beige walls, a ribbon fireplace, a stone fireplace and a wall-mounted tv
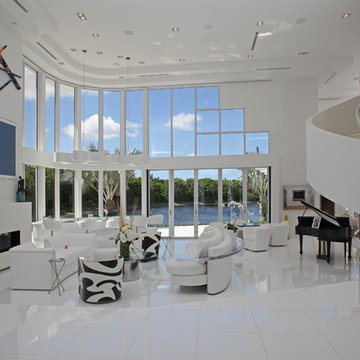
Family room library - huge contemporary open concept marble floor family room library idea in Miami with white walls, a ribbon fireplace, a wall-mounted tv and a plaster fireplace
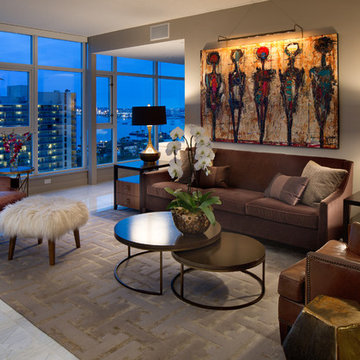
Design By- Jules Wilson I.D.
Photo Taken By- Brady Architectural Photography
Example of a mid-sized trendy formal and open concept marble floor living room design in San Diego with gray walls, a ribbon fireplace, a stone fireplace and a wall-mounted tv
Example of a mid-sized trendy formal and open concept marble floor living room design in San Diego with gray walls, a ribbon fireplace, a stone fireplace and a wall-mounted tv
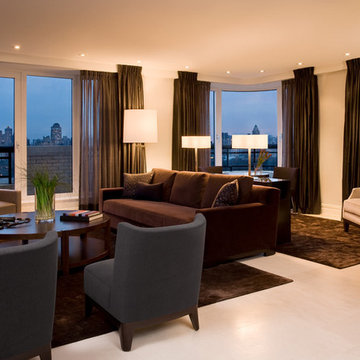
With sweeping views of Central Park and the gorgeous city skyline, this formal living room with multiple seating areas comprised of comfortable, chic furnishings is the perfect luxurious space to relax or entertain in.
Our interior design service area is all of New York City including the Upper East Side and Upper West Side, as well as the Hamptons, Scarsdale, Mamaroneck, Rye, Rye City, Edgemont, Harrison, Bronxville, and Greenwich CT.
For more about Darci Hether, click here: https://darcihether.com/
To learn more about this project, click here:
https://darcihether.com/portfolio/two-story-duplex-central-park-west-nyc/
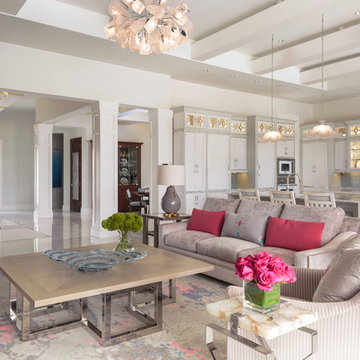
Designed by: Lana Knapp, ASID/NCIDQ & Alina Dolan, Allied ASID - Collins & DuPont Design Group
Photographed by: Lori Hamilton - Hamilton Photography
Example of a huge beach style formal and open concept marble floor and multicolored floor living room design in Other with white walls, a ribbon fireplace, a tile fireplace and a media wall
Example of a huge beach style formal and open concept marble floor and multicolored floor living room design in Other with white walls, a ribbon fireplace, a tile fireplace and a media wall
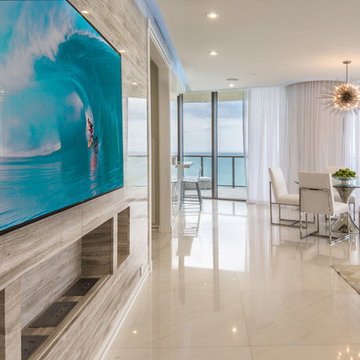
Marble wall with built in fireplace and recess 85'' TV in wall
Inspiration for a large contemporary formal and open concept marble floor and white floor living room remodel in Miami with white walls, a ribbon fireplace, a stone fireplace and no tv
Inspiration for a large contemporary formal and open concept marble floor and white floor living room remodel in Miami with white walls, a ribbon fireplace, a stone fireplace and no tv
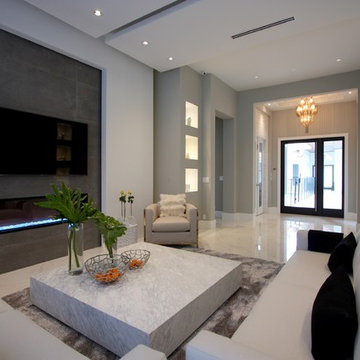
Living room - contemporary marble floor living room idea in Miami with gray walls, a ribbon fireplace, a tile fireplace and a wall-mounted tv
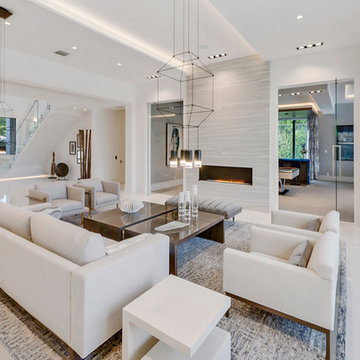
This Boca Raton home incorporates contemporary design elements to create a space of peace and calm. The soft neutrals paired with modern details emulate the perfect amount of sophistication. This contemporary design blends comfort and class.
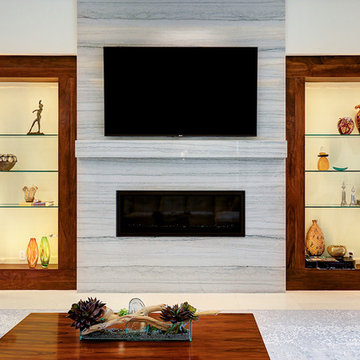
Miami Mediterranean Architecture
Inspiration for a mid-sized contemporary enclosed marble floor and beige floor family room remodel in Houston with beige walls, a ribbon fireplace, a stone fireplace and a wall-mounted tv
Inspiration for a mid-sized contemporary enclosed marble floor and beige floor family room remodel in Houston with beige walls, a ribbon fireplace, a stone fireplace and a wall-mounted tv
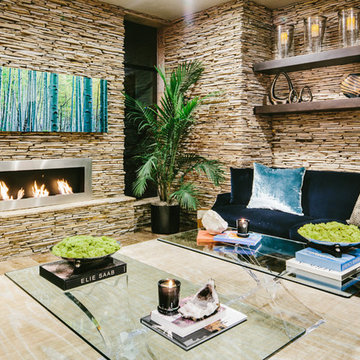
Matthew Niemann Photography
Living room - large mid-century modern marble floor living room idea in Austin with white walls, a ribbon fireplace and a wall-mounted tv
Living room - large mid-century modern marble floor living room idea in Austin with white walls, a ribbon fireplace and a wall-mounted tv
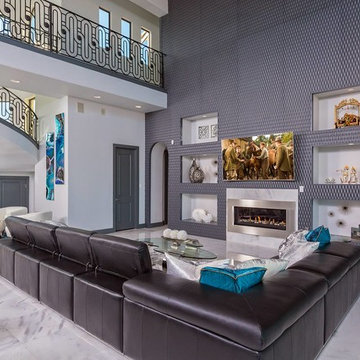
Huge trendy open concept marble floor family room photo in Austin with gray walls, a ribbon fireplace, a metal fireplace and a wall-mounted tv
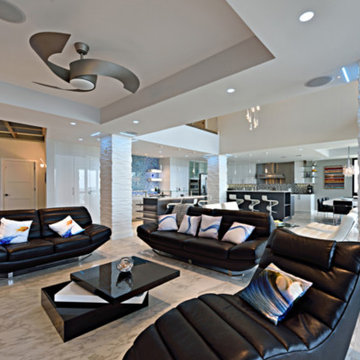
If there is a God of architecture he was smiling when this large oceanfront contemporary home was conceived in built.
Located in Treasure Island, The Sand Castle Capital of the world, our modern, majestic masterpiece is a turtle friendly beacon of beauty and brilliance. This award-winning home design includes a three-story glass staircase, six sets of folding glass window walls to the ocean, custom artistic lighting and custom cabinetry and millwork galore. What an inspiration it has been for JS. Company to be selected to build this exceptional one-of-a-kind luxury home.
Contemporary, Tampa Flordia
DSA
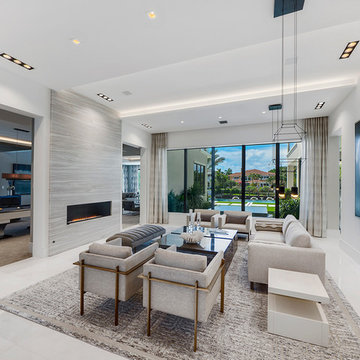
This Boca Raton home incorporates contemporary design elements to create a space of peace and calm. The soft neutrals paired with modern details emulate the perfect amount of sophistication. This contemporary design blends comfort and class.
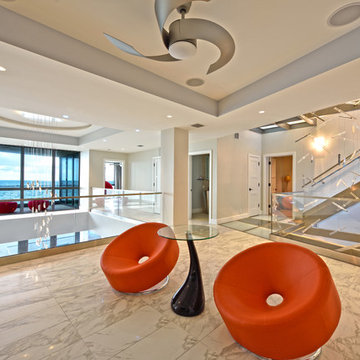
If there is a God of architecture he was smiling when this large oceanfront contemporary home was conceived in built.
Located in Treasure Island, The Sand Castle Capital of the world, our modern, majestic masterpiece is a turtle friendly beacon of beauty and brilliance. This award-winning home design includes a three-story glass staircase, six sets of folding glass window walls to the ocean, custom artistic lighting and custom cabinetry and millwork galore. What an inspiration it has been for JS. Company to be selected to build this exceptional one-of-a-kind luxury home.
Contemporary, Tampa Flordia
DSA
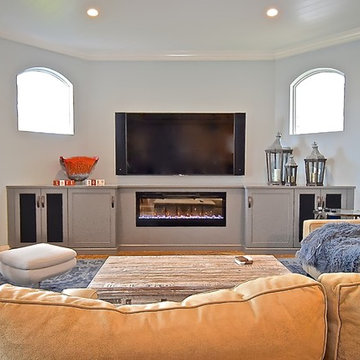
Gauntlet Gray painted cabinety
The built in fireplace and framed in/drywalled areas that housed a former 60" big screen television and an arched open shelf were totally eliminated. We kept it simple and built.in a clean line of base cabinetry that houses the media components and we built in an electric fireplace. Less is more and these changes visually open the family room to make the space seem much larger.
The laundry room cabinetry is painted Gauntlet Gray SW7017. All the cabinetry was custom milled by Wood.Mode custom cabinetry.
design and layout by Missi Bart, Renaissance Design Studio
photography of finished spaces by Rick Ambrose, iSeeHomes
Living Space with a Ribbon Fireplace Ideas
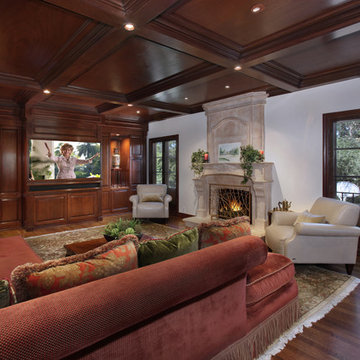
Photography: Jeri Koegel
Inspiration for a huge timeless formal and enclosed marble floor living room remodel in Los Angeles with brown walls, a ribbon fireplace, a stone fireplace and a concealed tv
Inspiration for a huge timeless formal and enclosed marble floor living room remodel in Los Angeles with brown walls, a ribbon fireplace, a stone fireplace and a concealed tv
1









