Living Space with a Bar Ideas
Refine by:
Budget
Sort by:Popular Today
1 - 20 of 381 photos
Item 1 of 3

This 28,0000-square-foot, 11-bedroom luxury estate sits atop a manmade beach bordered by six acres of canals and lakes. The main house and detached guest casitas blend a light-color palette with rich wood accents—white walls, white marble floors with walnut inlays, and stained Douglas fir ceilings. Structural steel allows the vaulted ceilings to peak at 37 feet. Glass pocket doors provide uninterrupted access to outdoor living areas which include an outdoor dining table, two outdoor bars, a firepit bordered by an infinity edge pool, golf course, tennis courts and more.
Construction on this 37 acre project was completed in just under a year.
Builder: Bradshaw Construction
Architect: Uberion Design
Interior Design: Willetts Design & Associates
Landscape: Attinger Landscape Architects
Photography: Sam Frost
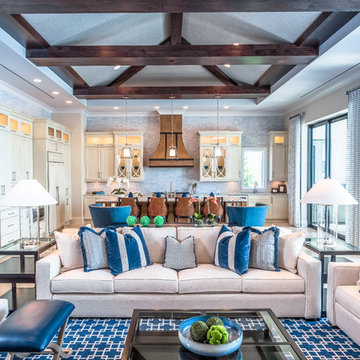
Living room - huge transitional loft-style marble floor living room idea in Miami with a bar and white walls

Huge transitional loft-style marble floor living room photo in Miami with a bar, white walls, no fireplace and a wall-mounted tv
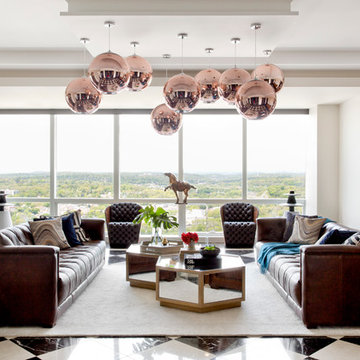
Rikki Snyder
Living room - huge transitional enclosed marble floor living room idea in New York with a bar, beige walls, no fireplace and a wall-mounted tv
Living room - huge transitional enclosed marble floor living room idea in New York with a bar, beige walls, no fireplace and a wall-mounted tv
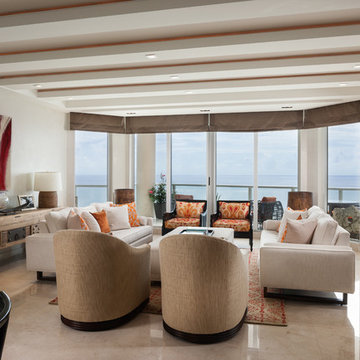
© Sargent Photography
Large beach style open concept marble floor and beige floor living room photo in Miami with a bar and beige walls
Large beach style open concept marble floor and beige floor living room photo in Miami with a bar and beige walls
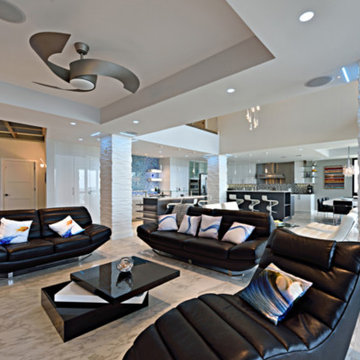
If there is a God of architecture he was smiling when this large oceanfront contemporary home was conceived in built.
Located in Treasure Island, The Sand Castle Capital of the world, our modern, majestic masterpiece is a turtle friendly beacon of beauty and brilliance. This award-winning home design includes a three-story glass staircase, six sets of folding glass window walls to the ocean, custom artistic lighting and custom cabinetry and millwork galore. What an inspiration it has been for JS. Company to be selected to build this exceptional one-of-a-kind luxury home.
Contemporary, Tampa Flordia
DSA
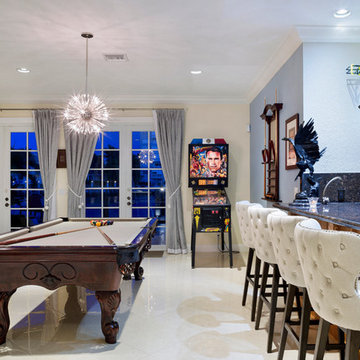
Ibi Designs
Inspiration for a large transitional open concept marble floor and white floor family room remodel in Miami with a bar, multicolored walls and no fireplace
Inspiration for a large transitional open concept marble floor and white floor family room remodel in Miami with a bar, multicolored walls and no fireplace
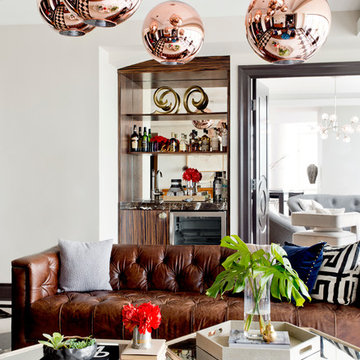
Rikki Snyder
Example of a huge transitional enclosed marble floor living room design in New York with a bar, beige walls, no fireplace and a wall-mounted tv
Example of a huge transitional enclosed marble floor living room design in New York with a bar, beige walls, no fireplace and a wall-mounted tv
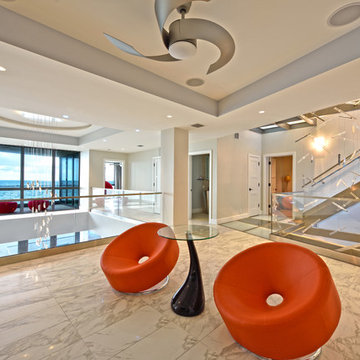
If there is a God of architecture he was smiling when this large oceanfront contemporary home was conceived in built.
Located in Treasure Island, The Sand Castle Capital of the world, our modern, majestic masterpiece is a turtle friendly beacon of beauty and brilliance. This award-winning home design includes a three-story glass staircase, six sets of folding glass window walls to the ocean, custom artistic lighting and custom cabinetry and millwork galore. What an inspiration it has been for JS. Company to be selected to build this exceptional one-of-a-kind luxury home.
Contemporary, Tampa Flordia
DSA
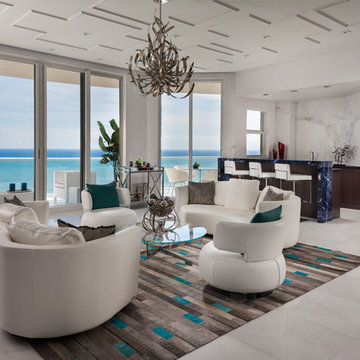
© Sargent Photography
Inspiration for a large contemporary open concept marble floor and gray floor living room remodel in Miami with a bar and white walls
Inspiration for a large contemporary open concept marble floor and gray floor living room remodel in Miami with a bar and white walls
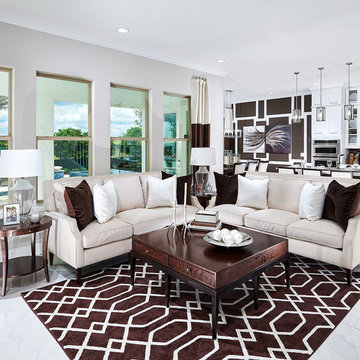
Large trendy open concept marble floor family room photo in Orlando with a bar, brown walls, no fireplace and a wall-mounted tv
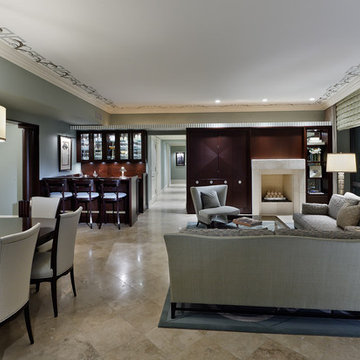
Example of a mid-sized trendy open concept marble floor and beige floor living room design in Chicago with a bar, blue walls, a standard fireplace, a stone fireplace and a concealed tv
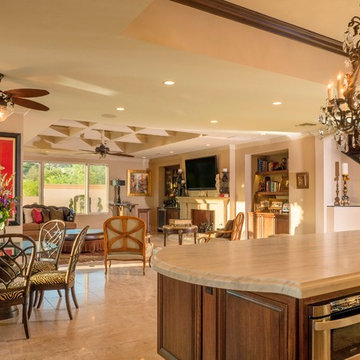
Family room - mediterranean open concept marble floor family room idea in Phoenix with a bar, yellow walls, a standard fireplace, a concrete fireplace and a wall-mounted tv
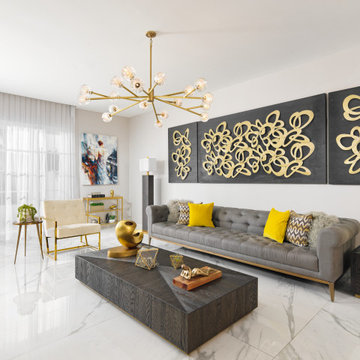
Family room next to the open kitchen
Large trendy loft-style marble floor and white floor family room photo in Miami with a bar, white walls and a wall-mounted tv
Large trendy loft-style marble floor and white floor family room photo in Miami with a bar, white walls and a wall-mounted tv
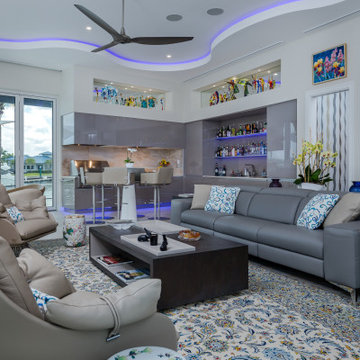
Trendy open concept marble floor and tray ceiling living room photo in Tampa with a bar and white walls
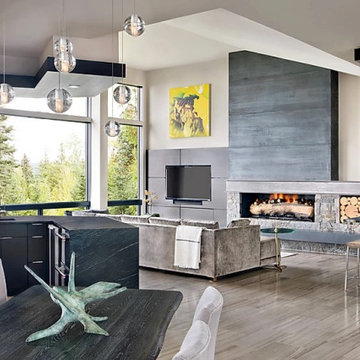
Example of a huge minimalist open concept marble floor and beige floor living room design in Other with a bar, gray walls, a wood stove, a stone fireplace and a wall-mounted tv
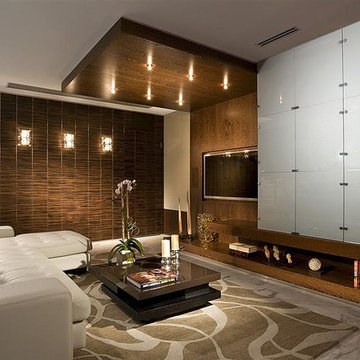
Lighting by Idlewood Electric's dedicated Lighting Sales Specialists.
Example of a mid-sized trendy enclosed marble floor and white floor living room design in Chicago with a bar, beige walls, no fireplace and a wall-mounted tv
Example of a mid-sized trendy enclosed marble floor and white floor living room design in Chicago with a bar, beige walls, no fireplace and a wall-mounted tv
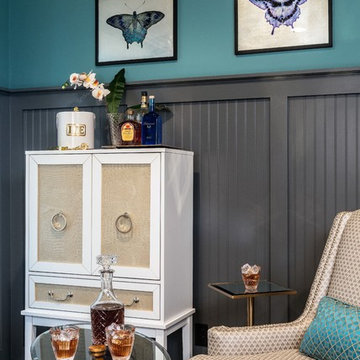
This old-fashioned music room was updated with tall board and batten wainscoting painted in a charcoal gray hue to sit in contrast to the white piano. The gray transitional wing-back chairs, plantation shutters and bar cabinet create a fantastic lounge for enjoying music, conversation and cocktails.
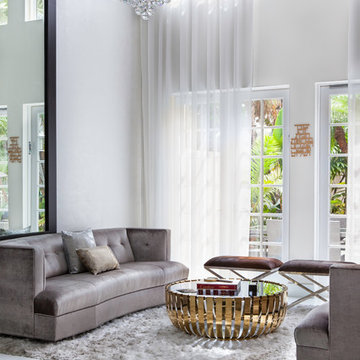
Photographer: Paul Stoppi
Huge transitional open concept marble floor living room photo in Miami with a bar, white walls, no fireplace and no tv
Huge transitional open concept marble floor living room photo in Miami with a bar, white walls, no fireplace and no tv
Living Space with a Bar Ideas
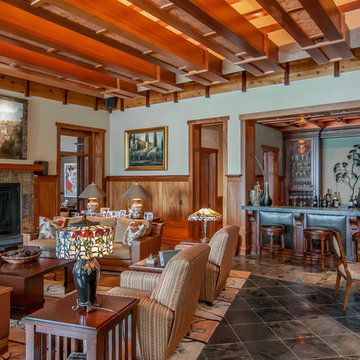
Gorgeous mixed tile flooring, Craftsman style wooden ceiling details, cozy furniture, a home bar, and a game table complete this family room.
Family room - large craftsman open concept marble floor and multicolored floor family room idea in San Diego with a bar, beige walls, a standard fireplace, a tile fireplace and a media wall
Family room - large craftsman open concept marble floor and multicolored floor family room idea in San Diego with a bar, beige walls, a standard fireplace, a tile fireplace and a media wall
1









