Living Space with a Wall-Mounted TV Ideas
Refine by:
Budget
Sort by:Popular Today
1 - 20 of 1,909 photos
Item 1 of 3

Example of a huge minimalist formal and open concept marble floor, white floor and vaulted ceiling living room design in Los Angeles with brown walls, a standard fireplace, a stone fireplace and a wall-mounted tv

Fully integrated Signature Estate featuring Creston controls and Crestron panelized lighting, and Crestron motorized shades and draperies, whole-house audio and video, HVAC, voice and video communication atboth both the front door and gate. Modern, warm, and clean-line design, with total custom details and finishes. The front includes a serene and impressive atrium foyer with two-story floor to ceiling glass walls and multi-level fire/water fountains on either side of the grand bronze aluminum pivot entry door. Elegant extra-large 47'' imported white porcelain tile runs seamlessly to the rear exterior pool deck, and a dark stained oak wood is found on the stairway treads and second floor. The great room has an incredible Neolith onyx wall and see-through linear gas fireplace and is appointed perfectly for views of the zero edge pool and waterway. The center spine stainless steel staircase has a smoked glass railing and wood handrail.

Formal living room marble floors with access to the outdoor living space
Huge tuscan formal and open concept marble floor, gray floor and coffered ceiling living room photo in Phoenix with gray walls, a standard fireplace, a stone fireplace and a wall-mounted tv
Huge tuscan formal and open concept marble floor, gray floor and coffered ceiling living room photo in Phoenix with gray walls, a standard fireplace, a stone fireplace and a wall-mounted tv
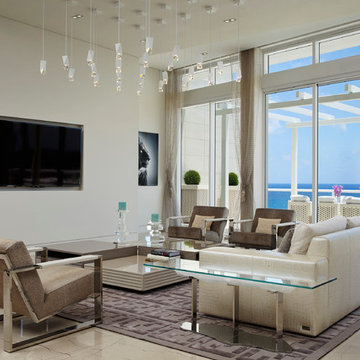
Living room - large contemporary formal and open concept marble floor living room idea in Miami with white walls and a wall-mounted tv
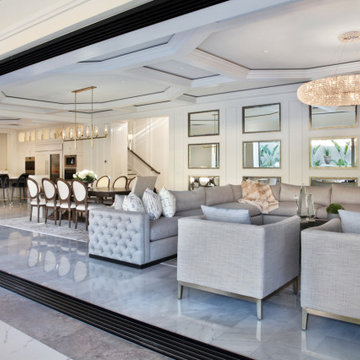
Example of a large trendy open concept marble floor and gray floor living room design in Orange County with white walls, a ribbon fireplace, a tile fireplace and a wall-mounted tv

The living room is furnished with crisp white minimalistic pieces, blended with warm wood accents to make for a welcoming and homey feel.
Large trendy open concept marble floor and white floor family room photo in Miami with white walls, a standard fireplace, a plaster fireplace and a wall-mounted tv
Large trendy open concept marble floor and white floor family room photo in Miami with white walls, a standard fireplace, a plaster fireplace and a wall-mounted tv

Home bar arched entryway, custom millwork, crown molding, and marble floor.
Inspiration for a huge mediterranean formal and open concept marble floor, gray floor and tray ceiling living room remodel in Phoenix with gray walls, a standard fireplace, a stone fireplace and a wall-mounted tv
Inspiration for a huge mediterranean formal and open concept marble floor, gray floor and tray ceiling living room remodel in Phoenix with gray walls, a standard fireplace, a stone fireplace and a wall-mounted tv
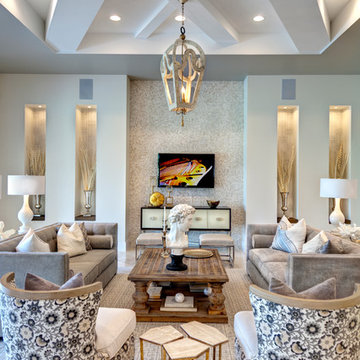
Great Room. The Sater Design Collection's luxury, Tuscan home plan "Arabella" (Plan #6799). saterdesign.com
Inspiration for a large mediterranean open concept marble floor family room remodel in Miami with beige walls, no fireplace and a wall-mounted tv
Inspiration for a large mediterranean open concept marble floor family room remodel in Miami with beige walls, no fireplace and a wall-mounted tv
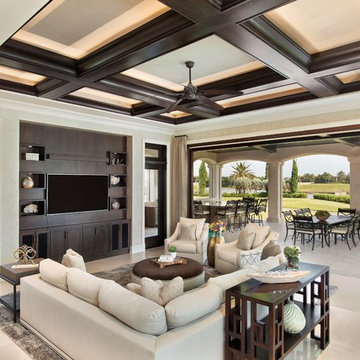
Downstairs Familyroom, opens up to the spacious outdoor living space - making this room truly expand into the outdoors
Inspiration for a huge mediterranean open concept marble floor and beige floor living room remodel in Miami with beige walls and a wall-mounted tv
Inspiration for a huge mediterranean open concept marble floor and beige floor living room remodel in Miami with beige walls and a wall-mounted tv
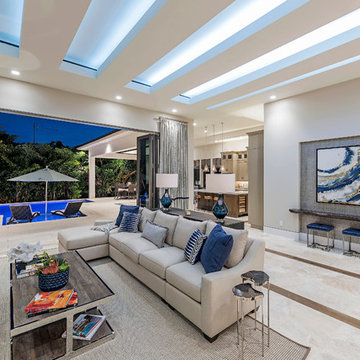
Mid-sized transitional open concept marble floor family room photo in Miami with gray walls, no fireplace and a wall-mounted tv
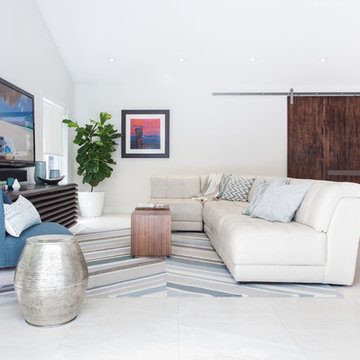
Francisco Aguila
Mid-sized trendy loft-style marble floor family room photo in Miami with gray walls and a wall-mounted tv
Mid-sized trendy loft-style marble floor family room photo in Miami with gray walls and a wall-mounted tv

This 28,0000-square-foot, 11-bedroom luxury estate sits atop a manmade beach bordered by six acres of canals and lakes. The main house and detached guest casitas blend a light-color palette with rich wood accents—white walls, white marble floors with walnut inlays, and stained Douglas fir ceilings. Structural steel allows the vaulted ceilings to peak at 37 feet. Glass pocket doors provide uninterrupted access to outdoor living areas which include an outdoor dining table, two outdoor bars, a firepit bordered by an infinity edge pool, golf course, tennis courts and more.
Construction on this 37 acre project was completed in just under a year.
Builder: Bradshaw Construction
Architect: Uberion Design
Interior Design: Willetts Design & Associates
Landscape: Attinger Landscape Architects
Photography: Sam Frost
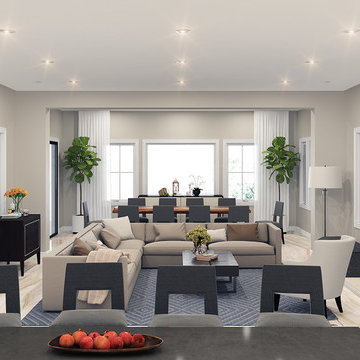
Luxury living and formal living room in Irvine, CA. 3d rendering by David Hiller Design
Mid-sized minimalist enclosed marble floor living room photo in Orange County with beige walls, a standard fireplace, a plaster fireplace and a wall-mounted tv
Mid-sized minimalist enclosed marble floor living room photo in Orange County with beige walls, a standard fireplace, a plaster fireplace and a wall-mounted tv
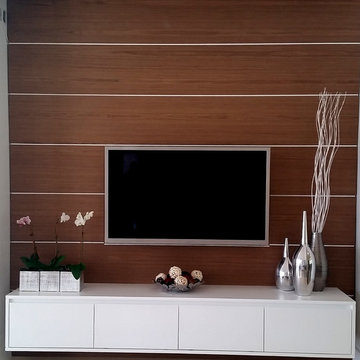
Design by 2C Design LLC
Wood Work By Alonso Pereira Corp
Example of a minimalist marble floor family room design in Miami with a wall-mounted tv
Example of a minimalist marble floor family room design in Miami with a wall-mounted tv
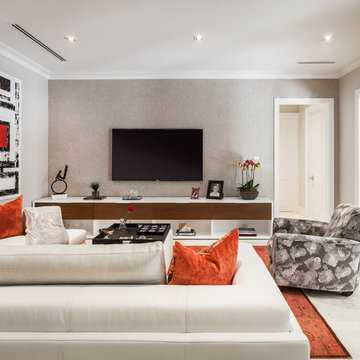
Emilio Collavino
Inspiration for a large modern open concept marble floor family room remodel in Miami with gray walls, no fireplace and a wall-mounted tv
Inspiration for a large modern open concept marble floor family room remodel in Miami with gray walls, no fireplace and a wall-mounted tv
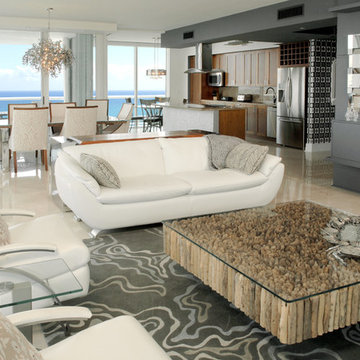
A reverse view from the living room through the dining area into the kitchen illustrates the abundance of natural light, the creative use of space planning, and easy elegance of the entertainment areas. The function of the graphite gray to unify the foyer, living room, dining, and kitchen can clearly be seen in this photo by John Stillman
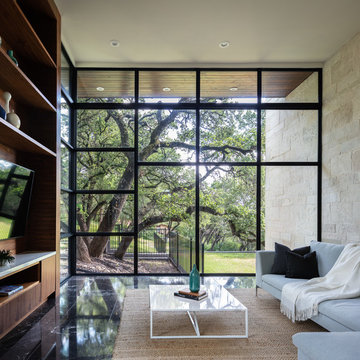
Trendy marble floor and black floor family room photo in Austin with beige walls and a wall-mounted tv
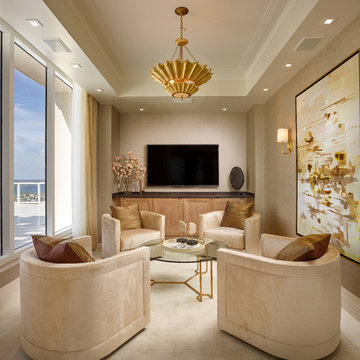
The game room adjoining to the living room features long wet bar cabinet with paneled under counter refrigerator. Sconces by Circa lighting and chandelier by Made Goods.
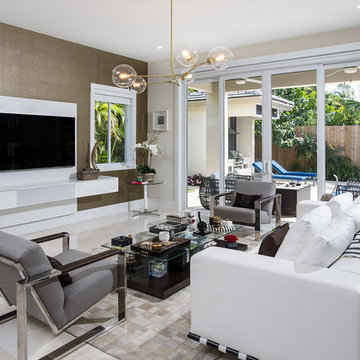
Craig Denis
Family room - large contemporary enclosed marble floor and beige floor family room idea in Miami with beige walls, no fireplace and a wall-mounted tv
Family room - large contemporary enclosed marble floor and beige floor family room idea in Miami with beige walls, no fireplace and a wall-mounted tv
Living Space with a Wall-Mounted TV Ideas
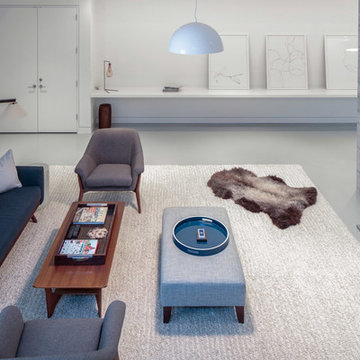
Modern luxury meets warm farmhouse in this Southampton home! Scandinavian inspired furnishings and light fixtures create a clean and tailored look, while the natural materials found in accent walls, casegoods, the staircase, and home decor hone in on a homey feel. An open-concept interior that proves less can be more is how we’d explain this interior. By accentuating the “negative space,” we’ve allowed the carefully chosen furnishings and artwork to steal the show, while the crisp whites and abundance of natural light create a rejuvenated and refreshed interior.
This sprawling 5,000 square foot home includes a salon, ballet room, two media rooms, a conference room, multifunctional study, and, lastly, a guest house (which is a mini version of the main house).
Project Location: Southamptons. Project designed by interior design firm, Betty Wasserman Art & Interiors. From their Chelsea base, they serve clients in Manhattan and throughout New York City, as well as across the tri-state area and in The Hamptons.
For more about Betty Wasserman, click here: https://www.bettywasserman.com/
To learn more about this project, click here: https://www.bettywasserman.com/spaces/southampton-modern-farmhouse/
1









