Loft-Style Living Space Ideas
Refine by:
Budget
Sort by:Popular Today
1 - 20 of 269 photos
Item 1 of 3

Welcome to The Farmhouse Living room !
Here is the list of all the custom Designed by Dawn D Totty Features-
ALL Custom- Wood Flooring, Steel Staircase, two redesigned & reupholstered vintage black & white recliners, flamingo velvet sofa, dining room table, cocktail table, wall mirror & commissioned abstract painting. P.S. The star of the show is The Farmhouse Cat, BooBoo Kitty!
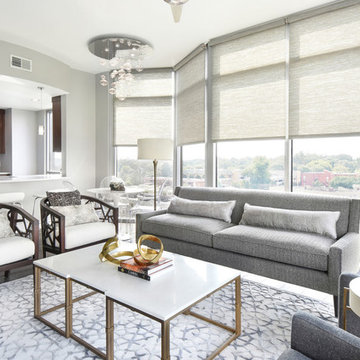
Melodie Hayes Photography
We completely updated this two-bedroom condo in Midtown Atlanta from outdated to current. We replaced the flooring, cabinetry, countertops, window treatments, and accessories all to exhibit a fresh, modern design while also adding in an innovative showpiece of grey metallic tile in the living room and master bath.
This home showcases mostly cool greys but is given warmth through the add touches of burnt orange, navy, brass, and brown.
Home located in Midtown Atlanta. Designed by interior design firm, VRA Interiors, who serve the entire Atlanta metropolitan area including Buckhead, Dunwoody, Sandy Springs, Cobb County, and North Fulton County.
For more about VRA Interior Design, click here: https://www.vrainteriors.com/
To learn more about this project, click here: https://www.vrainteriors.com/portfolio/midtown-atlanta-luxe-condo/
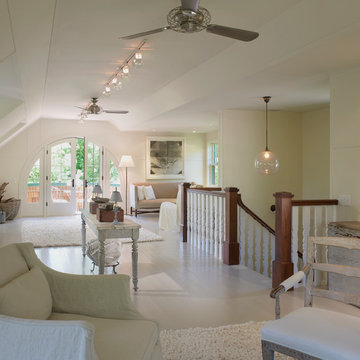
Anice Hoachlander from Hoachlander Davis Photography, LLC Principal Architect: Anthony "Ankie" Barnes, AIA, LEED AP Project Architect: William Wheeler, AIA
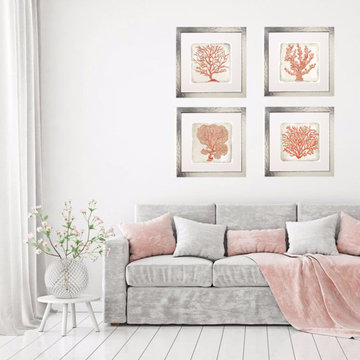
The coast is crystal clear with this design that wants to sea and be seen. These are a grouping of limited edition pieces that are each hand embellished with Swarovski crystals. This elegant square is highlighted in silver leaf and Padparadscha crystals. Each work of art on the website are surrounded by a wide, white mat and a matte white frame that is so versatile, the options on where to hang these are endless! I have them shown in silver leaf - but get what you like! Hard to see, but they have hundreds of Swarovski and catch the light like no other. Get one or all four...a definite 'Wow factor' in your room!
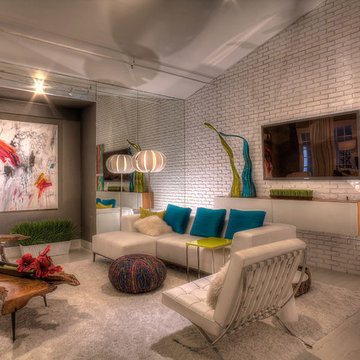
The Design Firm
Example of a trendy formal and loft-style painted wood floor living room design in Houston with white walls and a wall-mounted tv
Example of a trendy formal and loft-style painted wood floor living room design in Houston with white walls and a wall-mounted tv
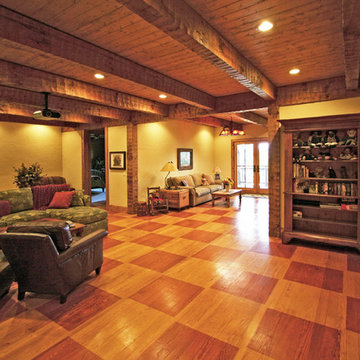
A custom designed timber frame home, with craftsman exterior elements, and interior elements that include barn-style open beams, hardwood floors, and an open living plan. The Meadow Lodge by MossCreek is a beautiful expression of rustic American style for a discriminating client.
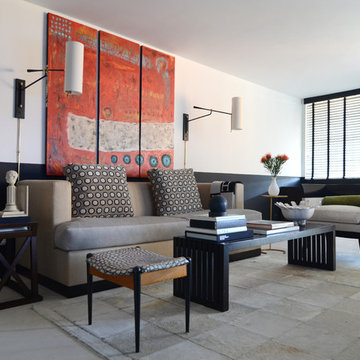
MJLID
Small trendy formal and loft-style painted wood floor living room photo in Los Angeles with white walls and a concealed tv
Small trendy formal and loft-style painted wood floor living room photo in Los Angeles with white walls and a concealed tv
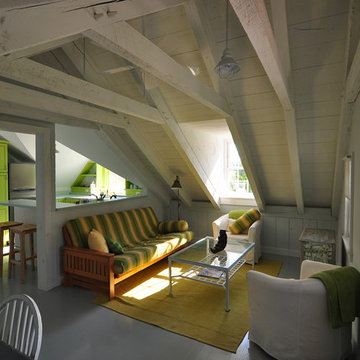
David Sutphen
Example of a small classic loft-style painted wood floor and gray floor family room design in Baltimore with white walls
Example of a small classic loft-style painted wood floor and gray floor family room design in Baltimore with white walls
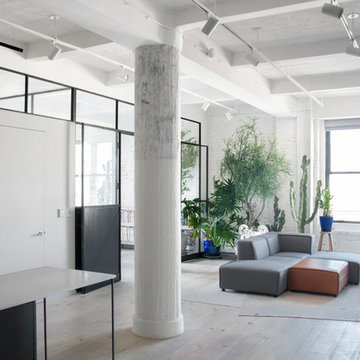
open living room
Example of a mid-sized minimalist loft-style and formal painted wood floor and white floor living room design in New York with white walls
Example of a mid-sized minimalist loft-style and formal painted wood floor and white floor living room design in New York with white walls
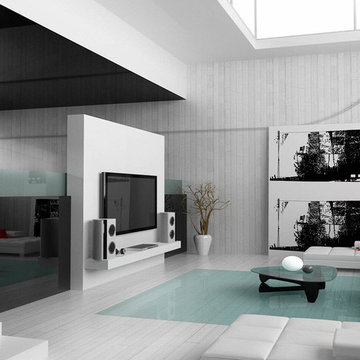
Inspiration for a mid-sized modern formal and loft-style painted wood floor living room remodel in San Diego with white walls
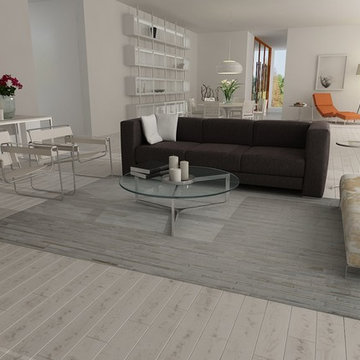
One of our all time classics. Made to order using only our finest selection of white Holstein hides, this patchwork comes in our "Stripes" design. Completed with full backing this rug looks perfect with any furniture style. Mounted on our special cotton full backing. Shine Rugs Original cowhide patchwork area rug.
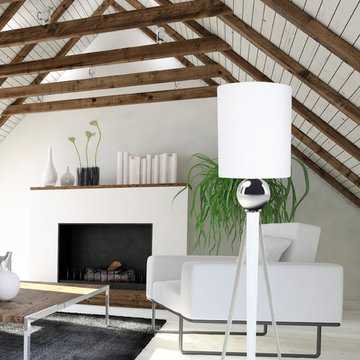
Tripod legs in high-gloss white, a polished chrome sphere, and a stately white linen, hardback shade give this Van Teal Moon Light Floor Lamp the power to light your home with a modern edge. This floor lamp requires one 3-way, bulb (not included). Comes with a 1-year manufacturer's limited warranty.
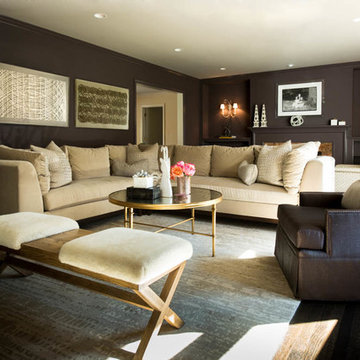
Eric Pascarelli
Large trendy loft-style painted wood floor living room photo in New York with black walls
Large trendy loft-style painted wood floor living room photo in New York with black walls
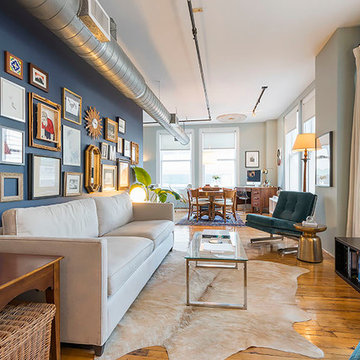
© Marcio Dufranc Photogaphy
Inspiration for a small modern loft-style painted wood floor living room remodel in Houston with blue walls
Inspiration for a small modern loft-style painted wood floor living room remodel in Houston with blue walls

The Porch House sits perched overlooking a stretch of the Yellowstone River valley. With an expansive view of the majestic Beartooth Mountain Range and its close proximity to renowned fishing on Montana’s Stillwater River you have the beginnings of a great Montana retreat. This structural insulated panel (SIP) home effortlessly fuses its sustainable features with carefully executed design choices into a modest 1,200 square feet. The SIPs provide a robust, insulated envelope while maintaining optimal interior comfort with minimal effort during all seasons. A twenty foot vaulted ceiling and open loft plan aided by proper window and ceiling fan placement provide efficient cross and stack ventilation. A custom square spiral stair, hiding a wine cellar access at its base, opens onto a loft overlooking the vaulted living room through a glass railing with an apparent Nordic flare. The “porch” on the Porch House wraps 75% of the house affording unobstructed views in all directions. It is clad in rusted cold-rolled steel bands of varying widths with patterned steel “scales” at each gable end. The steel roof connects to a 3,600 gallon rainwater collection system in the crawlspace for site irrigation and added fire protection given the remote nature of the site. Though it is quite literally at the end of the road, the Porch House is the beginning of many new adventures for its owners.
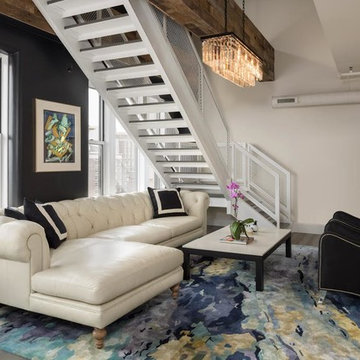
Living room - large rustic formal and loft-style painted wood floor and gray floor living room idea in St Louis with black walls, no fireplace and no tv
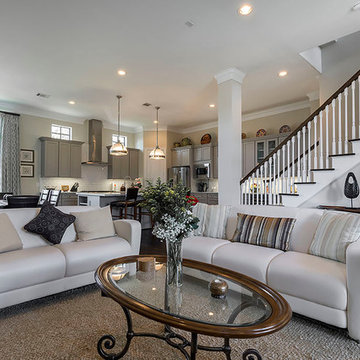
Marcio Dufranc
Living room - mid-sized modern formal and loft-style painted wood floor living room idea in Houston with beige walls and a tv stand
Living room - mid-sized modern formal and loft-style painted wood floor living room idea in Houston with beige walls and a tv stand
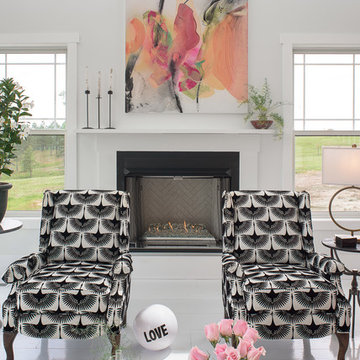
The Farmhouse Living room Design is just full of beautiful custom features designed by Dawn D Totty Designs.
This light and bright all glass living room sets the stage for a simply elegant space with a mixture of bold yet fun textiles used here in the two matching custom designed vintage recliners and commissioned wall art above the unique all glass beaded fireplace! An antique French mirrored tray with vintage beakers filled with delicate ferns creates a soft and beautiful conversation starter.
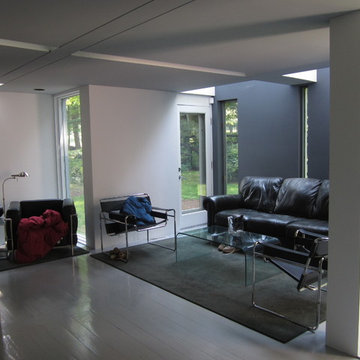
Will Calhoun - The Living Room shares the intimate first floor with the Dining Room and Kitchen with steps that lead to the Entry, a Utility Closet Hall and access to the small basement where the mechanical equipment is with the Laundry washer + drier.
Loft-Style Living Space Ideas
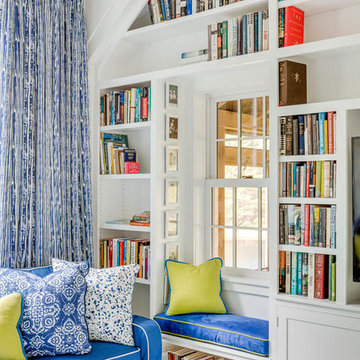
Livingroom to a small lakeside bunkhouse. -Great little window seat!
Photo: Greg Premru
Small transitional loft-style painted wood floor and blue floor living room library photo in Boston with white walls and a media wall
Small transitional loft-style painted wood floor and blue floor living room library photo in Boston with white walls and a media wall
1









