Living Space with a Standard Fireplace Ideas
Refine by:
Budget
Sort by:Popular Today
1 - 20 of 898 photos
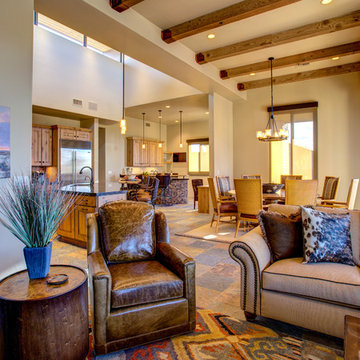
William Lesch
Large southwest formal and enclosed slate floor and multicolored floor living room photo in Phoenix with beige walls, a standard fireplace, a stone fireplace and a wall-mounted tv
Large southwest formal and enclosed slate floor and multicolored floor living room photo in Phoenix with beige walls, a standard fireplace, a stone fireplace and a wall-mounted tv

Peter Rymwid Photography
Example of a mid-sized minimalist open concept slate floor living room design in New York with white walls, a standard fireplace, a wall-mounted tv and a stone fireplace
Example of a mid-sized minimalist open concept slate floor living room design in New York with white walls, a standard fireplace, a wall-mounted tv and a stone fireplace
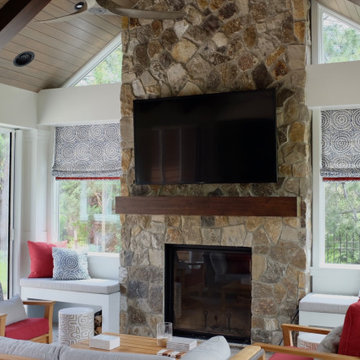
Inspiration for a timeless slate floor sunroom remodel in Denver with a standard fireplace and a stone fireplace
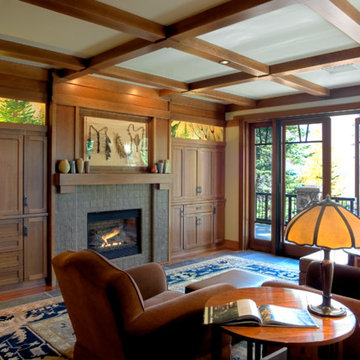
Example of a mid-sized arts and crafts formal and enclosed slate floor and multicolored floor living room design in Sacramento with beige walls, a standard fireplace and a tile fireplace

Sunroom - large traditional slate floor and gray floor sunroom idea in Birmingham with a standard fireplace, a brick fireplace and a standard ceiling

Inspiration for a cottage slate floor sunroom remodel in Chicago with a standard fireplace, a stone fireplace and a standard ceiling
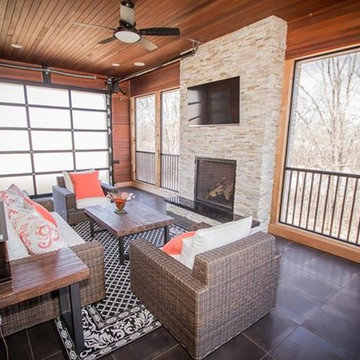
Amazing screen room overlooking pond, slate floors with shiplap cedar walls and custom fit aluminum screens.
Werschay Homes is a Custom Home Builder Located in Central Minnesota Specializing in Design Build and Custom New Home Construction. www.werschayhomes... — in St. Augusta, MN.

Living Room. Photo by Jeff Freeman.
Living room - mid-sized 1960s open concept slate floor and multicolored floor living room idea in Sacramento with yellow walls, a standard fireplace, a concrete fireplace and no tv
Living room - mid-sized 1960s open concept slate floor and multicolored floor living room idea in Sacramento with yellow walls, a standard fireplace, a concrete fireplace and no tv
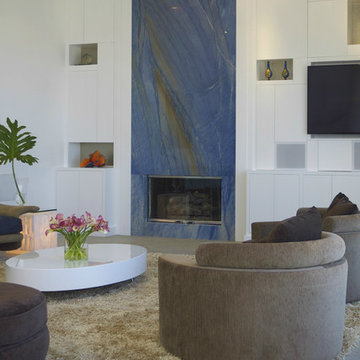
A strikingly modern living room. Custom cabinetry with clean lines and art niches fill the space, and hide the AV equipment, allowing the 11' high Azul Macauba slab fireplace to steel the show!

Trestle beams create a natural pallet
Inspiration for a large mediterranean open concept slate floor and brown floor family room remodel in Phoenix with brown walls, a standard fireplace, a concrete fireplace and a wall-mounted tv
Inspiration for a large mediterranean open concept slate floor and brown floor family room remodel in Phoenix with brown walls, a standard fireplace, a concrete fireplace and a wall-mounted tv
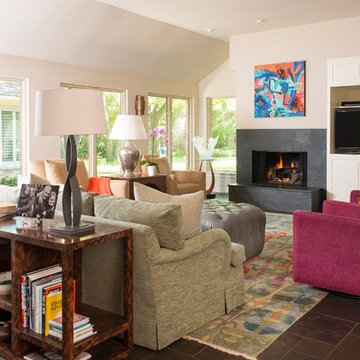
Dan Piassick Photography
Inspiration for a mid-sized transitional open concept slate floor family room remodel in Dallas with beige walls, a standard fireplace, a stone fireplace and a media wall
Inspiration for a mid-sized transitional open concept slate floor family room remodel in Dallas with beige walls, a standard fireplace, a stone fireplace and a media wall
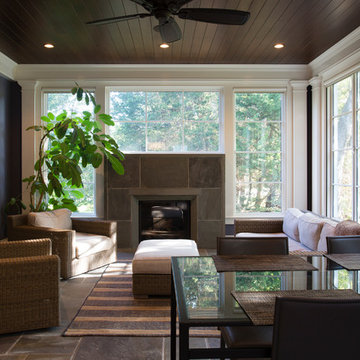
Large trendy slate floor and gray floor sunroom photo in DC Metro with a standard fireplace, a tile fireplace and a standard ceiling

Living room - huge rustic slate floor living room idea in Denver with a standard fireplace and a stone fireplace
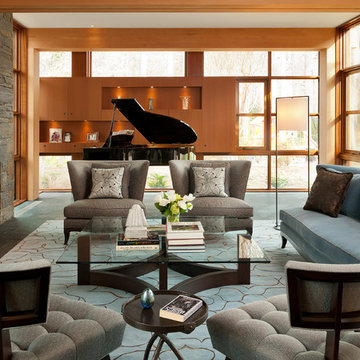
Paul Warchol
Inspiration for a contemporary slate floor living room remodel in DC Metro with a music area, a standard fireplace and a stone fireplace
Inspiration for a contemporary slate floor living room remodel in DC Metro with a music area, a standard fireplace and a stone fireplace
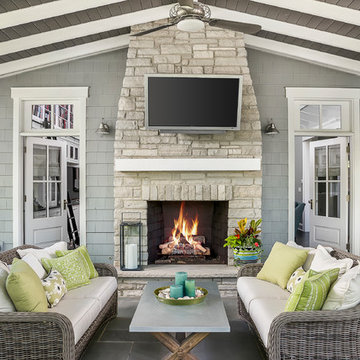
Example of a country slate floor and gray floor sunroom design in Chicago with a standard fireplace, a stone fireplace and a standard ceiling

The sunny new family room/breakfast room addition enjoys wrap-around views of the garden. Large skylights bring in lots of daylight.
Photo: Jeffrey Totaro
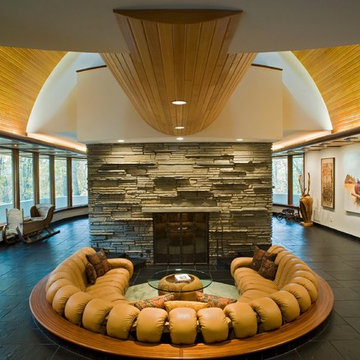
Living Room from Foyer
John Herr Photography
Living room - large contemporary open concept and formal slate floor living room idea in DC Metro with white walls, a standard fireplace, a stone fireplace and no tv
Living room - large contemporary open concept and formal slate floor living room idea in DC Metro with white walls, a standard fireplace, a stone fireplace and no tv
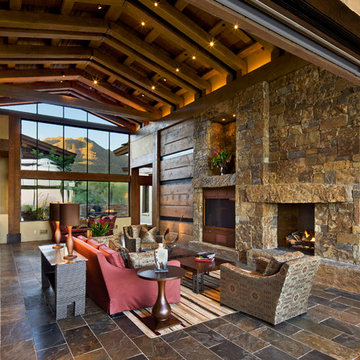
Inspiration for a rustic open concept slate floor living room remodel in Phoenix with a standard fireplace, a stone fireplace and a media wall
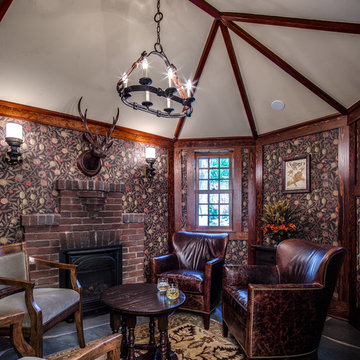
BRANDON STENGER
Inspiration for a large timeless formal and enclosed slate floor living room remodel in Minneapolis with multicolored walls, a standard fireplace, a brick fireplace and no tv
Inspiration for a large timeless formal and enclosed slate floor living room remodel in Minneapolis with multicolored walls, a standard fireplace, a brick fireplace and no tv
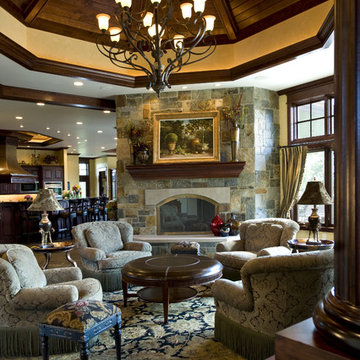
Scott Amundson Photography
Inspiration for a mediterranean formal and open concept slate floor living room remodel in Minneapolis with a standard fireplace and a stone fireplace
Inspiration for a mediterranean formal and open concept slate floor living room remodel in Minneapolis with a standard fireplace and a stone fireplace
Living Space with a Standard Fireplace Ideas
1









