Living Space with a Standard Fireplace and No TV Ideas
Refine by:
Budget
Sort by:Popular Today
1 - 20 of 189 photos
Item 1 of 4

Living Room. Photo by Jeff Freeman.
Living room - mid-sized 1960s open concept slate floor and multicolored floor living room idea in Sacramento with yellow walls, a standard fireplace, a concrete fireplace and no tv
Living room - mid-sized 1960s open concept slate floor and multicolored floor living room idea in Sacramento with yellow walls, a standard fireplace, a concrete fireplace and no tv
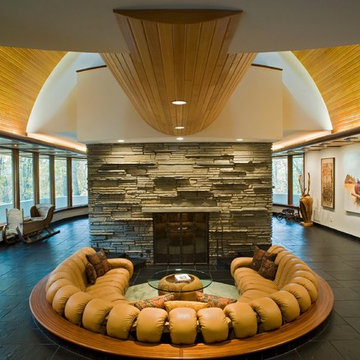
Living Room from Foyer
John Herr Photography
Living room - large contemporary open concept and formal slate floor living room idea in DC Metro with white walls, a standard fireplace, a stone fireplace and no tv
Living room - large contemporary open concept and formal slate floor living room idea in DC Metro with white walls, a standard fireplace, a stone fireplace and no tv
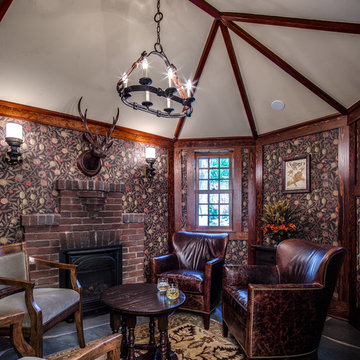
BRANDON STENGER
Inspiration for a large timeless formal and enclosed slate floor living room remodel in Minneapolis with multicolored walls, a standard fireplace, a brick fireplace and no tv
Inspiration for a large timeless formal and enclosed slate floor living room remodel in Minneapolis with multicolored walls, a standard fireplace, a brick fireplace and no tv
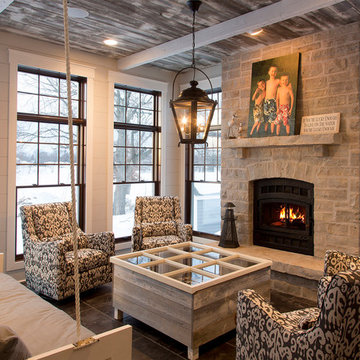
Inspiration for a large craftsman enclosed slate floor living room remodel in Other with gray walls, a standard fireplace, a stone fireplace and no tv
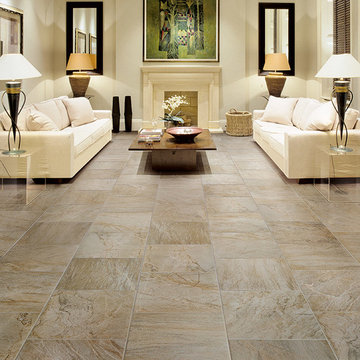
Living room - mid-sized modern formal and enclosed slate floor and gray floor living room idea in Other with white walls, a standard fireplace, a stone fireplace and no tv
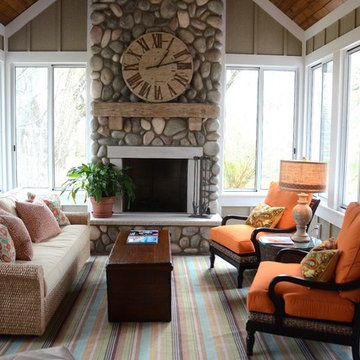
A transitional open-concept house showcasing a comfortable living room with orange sofa chairs, multicolored area rug, a stone fireplace, wooden coffee table, and a cream-colored sofa with colorful throw pillows.
Home located in Douglas, Michigan. Designed by Bayberry Cottage who also serves South Haven, Kalamazoo, Saugatuck, St Joseph, & Holland.
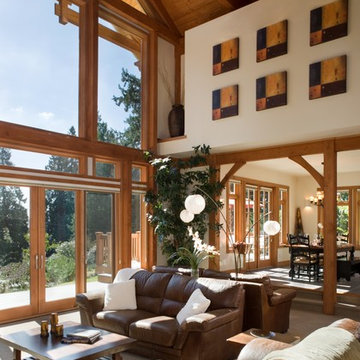
Example of a mountain style formal and open concept slate floor living room design in Seattle with white walls, a standard fireplace, a stone fireplace and no tv
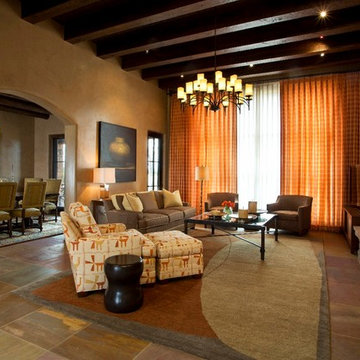
Multi-colored sandstone floors provided the perfect color palette for this dramatic Living Room.
Photographed by Kate Russell
Large elegant open concept slate floor living room photo in Albuquerque with yellow walls, a standard fireplace, a stone fireplace and no tv
Large elegant open concept slate floor living room photo in Albuquerque with yellow walls, a standard fireplace, a stone fireplace and no tv
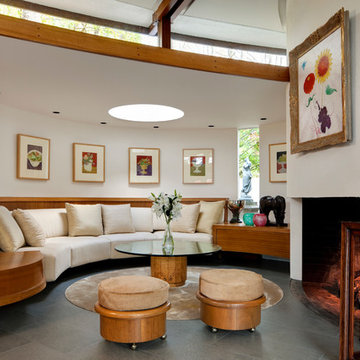
bruce buck
Inspiration for a large contemporary open concept and formal slate floor living room remodel in New York with white walls, a concrete fireplace, a standard fireplace and no tv
Inspiration for a large contemporary open concept and formal slate floor living room remodel in New York with white walls, a concrete fireplace, a standard fireplace and no tv
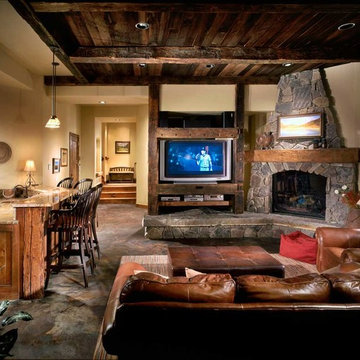
Living room - large rustic enclosed slate floor living room idea in Denver with a bar, beige walls, a standard fireplace, a stone fireplace and no tv
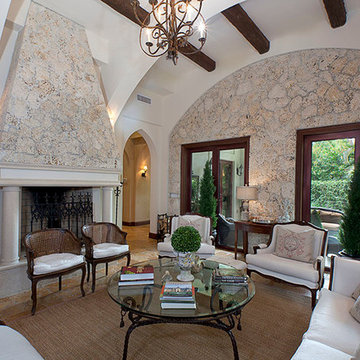
Inspiration for a mid-sized rustic formal and enclosed slate floor and white floor living room remodel in Miami with white walls, a standard fireplace, a stone fireplace and no tv
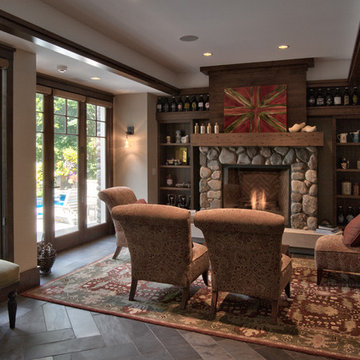
Saari & Forrai
Example of a mid-sized cottage open concept slate floor family room design in Minneapolis with beige walls, a standard fireplace, a stone fireplace and no tv
Example of a mid-sized cottage open concept slate floor family room design in Minneapolis with beige walls, a standard fireplace, a stone fireplace and no tv
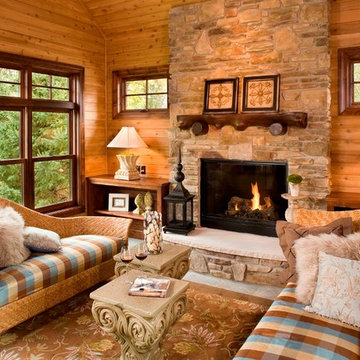
Denali Custom Homes, Inc.
Mid-sized mountain style slate floor and gray floor living room photo in Minneapolis with brown walls, a standard fireplace, a stone fireplace and no tv
Mid-sized mountain style slate floor and gray floor living room photo in Minneapolis with brown walls, a standard fireplace, a stone fireplace and no tv
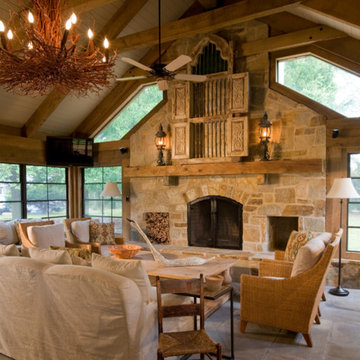
Photographer: Geoffrey Hodgdon
Living room - large rustic formal and enclosed slate floor and gray floor living room idea in DC Metro with beige walls, a standard fireplace, a stone fireplace and no tv
Living room - large rustic formal and enclosed slate floor and gray floor living room idea in DC Metro with beige walls, a standard fireplace, a stone fireplace and no tv
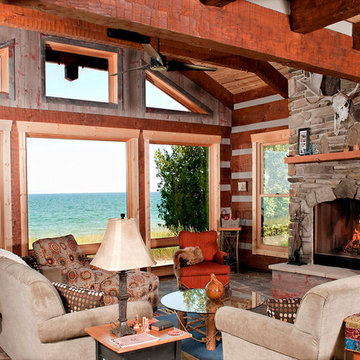
A great room to enjoy the warmth of the stone fireplace while enjoying a fabulous lake view. A cathedral ceiling with heavy timber beams give the room a open but rustic feel.
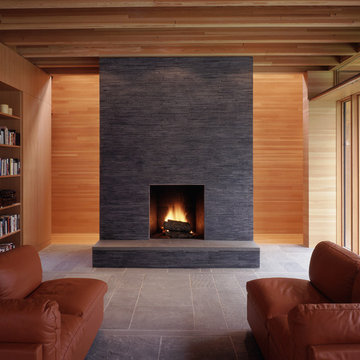
Type-Variant is an award winning home from multi-award winning Minneapolis architect Vincent James, built by Yerigan Construction around 1996. The popular assumption is that it is a shipping container home, but it is actually wood-framed, copper clad volumes, all varying in size, proportion, and natural light. This house includes interior and exterior stairs, ramps, and bridges for travel throughout.
Check out its book on Amazon: Type/Variant House: Vincent James
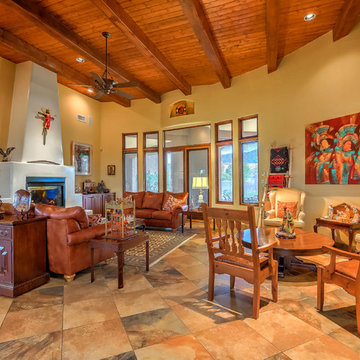
The fabulous Southwestern style fireplace, decor style and colors and arrangement of the seating areas lend an inviting warmth to the main living room of the house. This living area is perfectly designed for family conversations and celebrations and is great for entertaining as well. Photo by StyleTours ABQ.
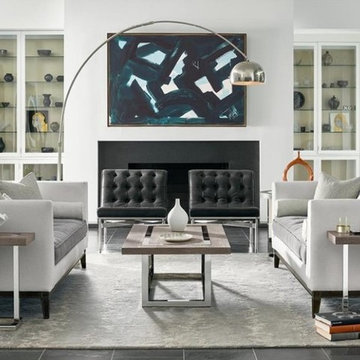
Example of a mid-sized trendy formal and enclosed gray floor and slate floor living room design in New York with white walls, a standard fireplace, a metal fireplace and no tv
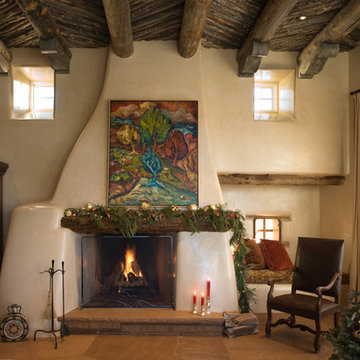
Living room - mid-sized mediterranean formal and open concept slate floor living room idea in Albuquerque with white walls, a standard fireplace, a plaster fireplace and no tv
Living Space with a Standard Fireplace and No TV Ideas
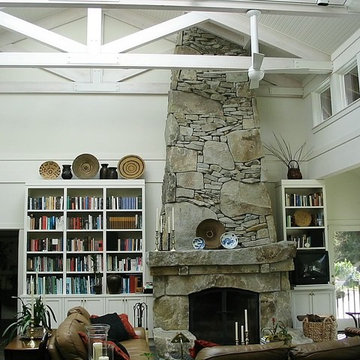
Example of a mid-sized classic formal and open concept slate floor living room design in Seattle with white walls, a standard fireplace, a stone fireplace and no tv
1





