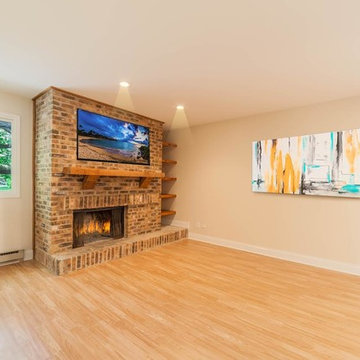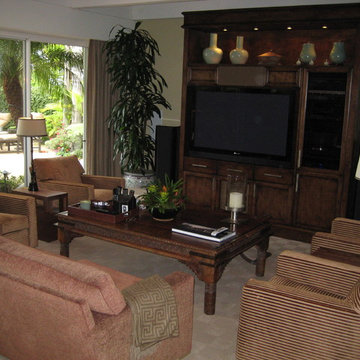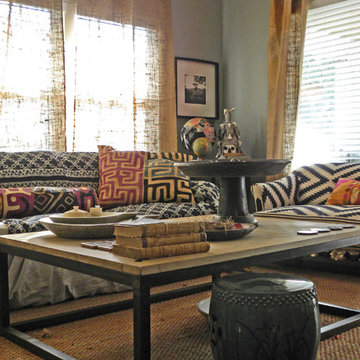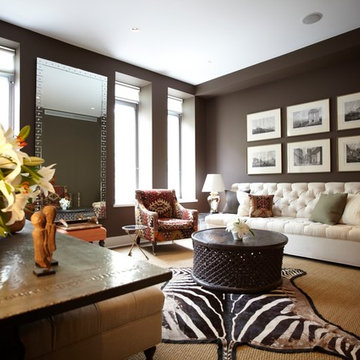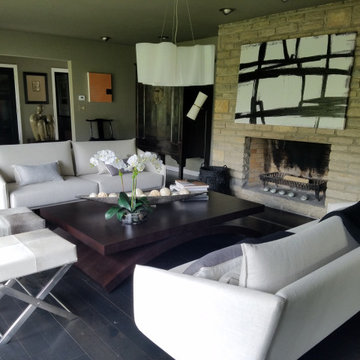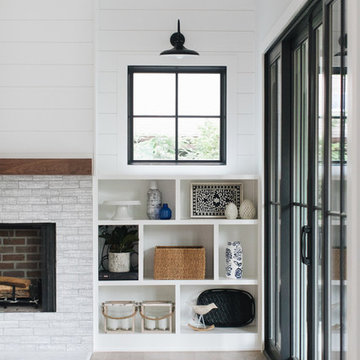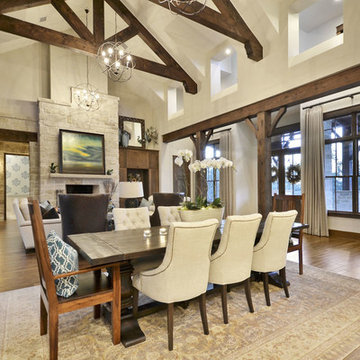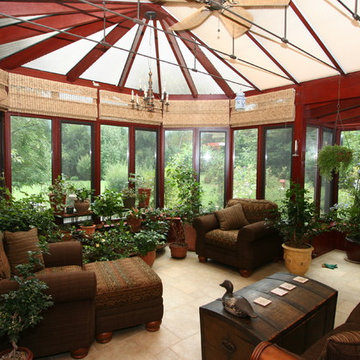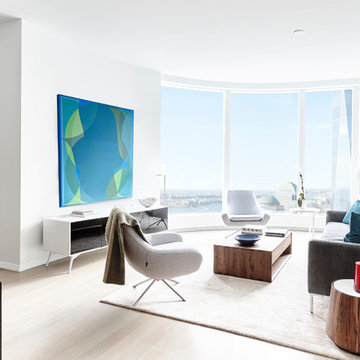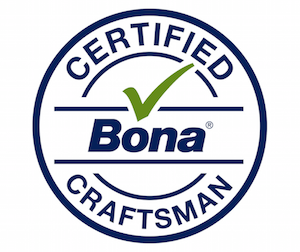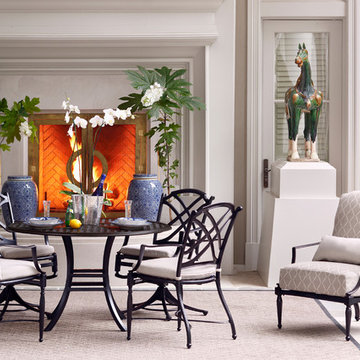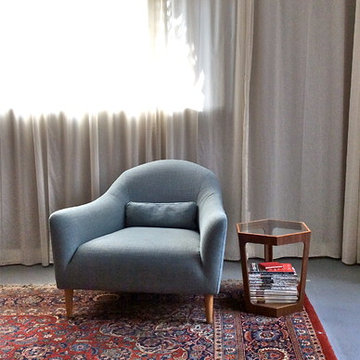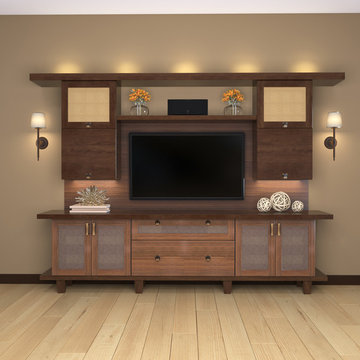Living Space Ideas
Refine by:
Budget
Sort by:Popular Today
72741 - 72760 of 2,712,007 photos
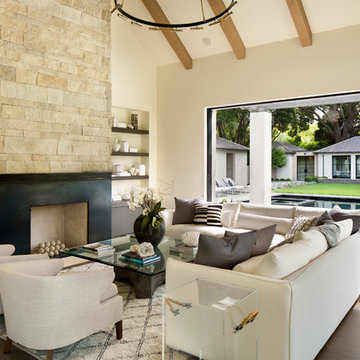
Inspiration for a contemporary formal and open concept dark wood floor and brown floor living room remodel in Orange County with beige walls and a standard fireplace
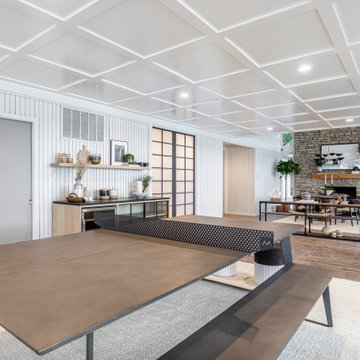
Game room with concrete ping pong table and custom bar overlooking expansive lake views
Example of a mid-sized minimalist open concept game room design in Dallas with white walls and a wall-mounted tv
Example of a mid-sized minimalist open concept game room design in Dallas with white walls and a wall-mounted tv
Find the right local pro for your project
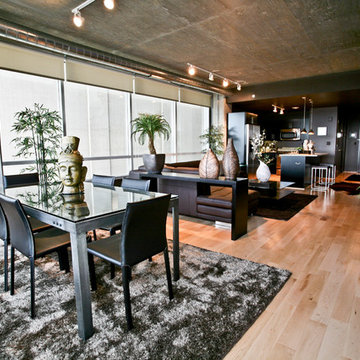
The stainless elements in the kitchen follow the exposed silver air duct into the dining room where a metal base with glass top dining table is highlighted by a silver-grey shag rug with splashes of warm tones.
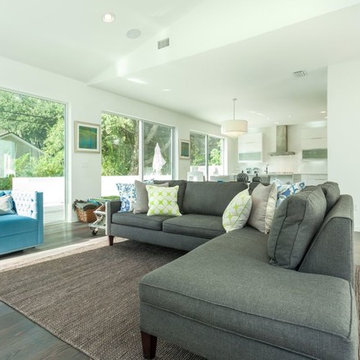
Example of a huge trendy open concept medium tone wood floor living room design in Tampa with white walls
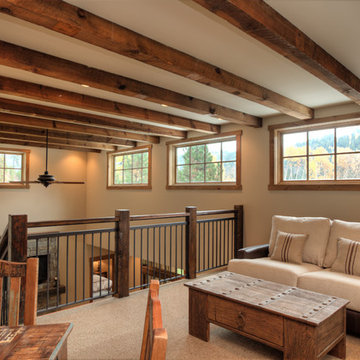
Photo by: Oliver Irwin
Location: Kingston, Idaho
Architect: Uptic Studios Spokane, WA
www.upticstudios.com
Inspiration for a large timeless loft-style dark wood floor living room remodel in Seattle with beige walls and no fireplace
Inspiration for a large timeless loft-style dark wood floor living room remodel in Seattle with beige walls and no fireplace
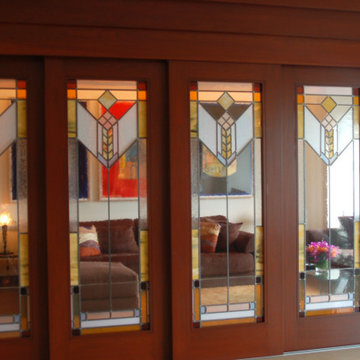
The Family Room doubles as a Sitting Room. The space becomes separate from the formal areas of the residence with the sliding doors.
Inspiration for a contemporary family room remodel in New York
Inspiration for a contemporary family room remodel in New York
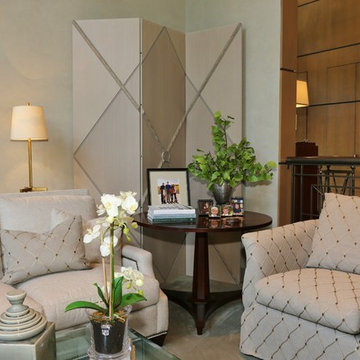
Sponsored
Columbus, OH
Snider & Metcalf Interior Design, LTD
Leading Interior Designers in Columbus, Ohio & Ponte Vedra, Florida
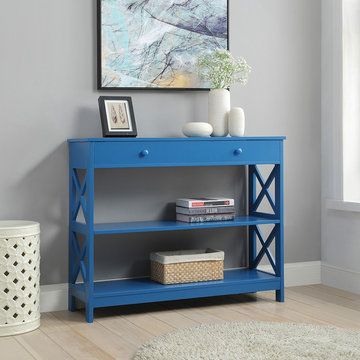
Give your home a handsome makeover with the Oxford 1 Drawer Console Table. Featuring a bottom and middle shelf as well as a drawer for concealed storage you can display collectibles and hide away unsightly accessories. The X pattern creates a modern appeal with clean lines. Crafted to last the Oxford 1 Drawer Console Table will quickly become a staple in your home. Also available in multiple finishes it will easily complement any decor. Look for other items from the Oxford Collection for the complete look sold separately.
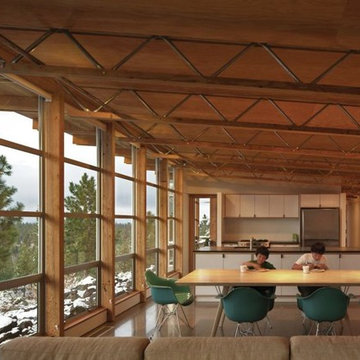
The owners desired a modest home that would enable them to experience the dual natures of the outdoors: intimate forest and sweeping views. The use of economical, pre-fabricated materials was seen as an opportunity to develop an expressive architecture.
The house is organized on a four-foot module, establishing a delicate rigor for the building and maximizing the use of pre-manufactured materials. A series of open web trusses are combined with dimensional wood framing to form broad overhangs. Plywood sheets spanning between the trusses are left exposed at the eaves. An insulated aluminum window system is attached to exposed laminated wood columns, creating an expansive yet economical wall of glass in the living spaces with mountain views. On the opposite side, support spaces and a children’s desk are located along the hallway.
A bridge clad in green fiber cement panels marks the entry. Visible through the front door is an angled yellow wall that opens to a protected outdoor space between the garage and living spaces, offering the first views of the mountain peaks. Living and sleeping spaces are arranged in a line, with a circulation corridor to the east.
The exterior is clad in pre-finished fiber cement panels that match the horizontal spacing of the window mullions, accentuating the linear nature of the structure. Two boxes clad in corrugated metal punctuate the east elevation. At the north end of the house, a deck extends into the landscape, providing a quiet place to enjoy the view.
Images by Nic LeHoux Photography
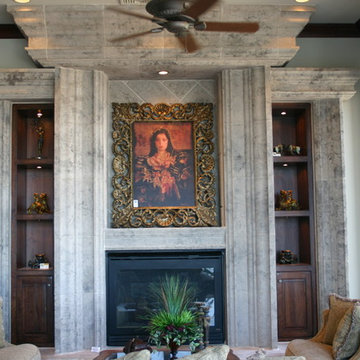
Fireplace Surround, Mantel and trim by Realm of Design Las Vegas, Los Angeles
Living room - traditional living room idea in Las Vegas
Living room - traditional living room idea in Las Vegas
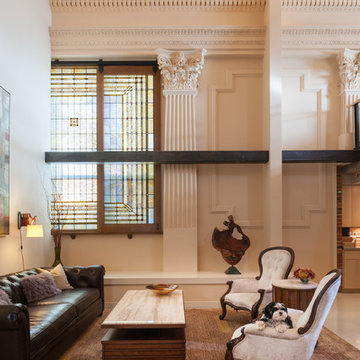
Jesse Young Property & Real Estate Photography -
Starting with a loft residence that was originally a church, the home presented an architectural design challenge. The new construction was out of balance and sterile in comparison. The intent of the design was to honor and compliment the existing millwork, plaster walls, and large stained glass windows. Timeless furnishings, custom cabinetry, colorful accents, art and lighting provide the finishing touches, leaving the client thrilled with the results. This design is now worthy of its character.
Living Space Ideas
3638










