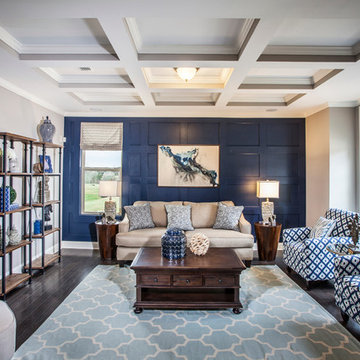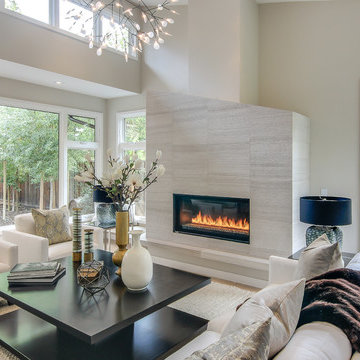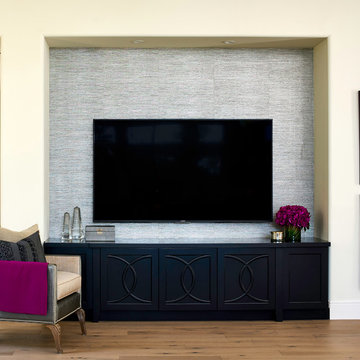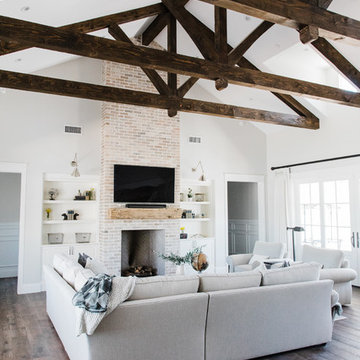Living Space Ideas
Refine by:
Budget
Sort by:Popular Today
1101 - 1120 of 2,713,498 photos

Trammel Ridge - Tara Plan - Living Room
Example of a transitional open concept dark wood floor living room design in Atlanta with blue walls and no tv
Example of a transitional open concept dark wood floor living room design in Atlanta with blue walls and no tv

Inspiration for a large contemporary formal and enclosed light wood floor and beige floor living room remodel in San Francisco with beige walls, a tile fireplace, a ribbon fireplace and no tv
Find the right local pro for your project

Matt
Example of a huge minimalist dark wood floor living room design in Kansas City with gray walls and a tile fireplace
Example of a huge minimalist dark wood floor living room design in Kansas City with gray walls and a tile fireplace

A fresh take on traditional style, this sprawling suburban home draws its occupants together in beautifully, comfortably designed spaces that gather family members for companionship, conversation, and conviviality. At the same time, it adroitly accommodates a crowd, and facilitates large-scale entertaining with ease. This balance of private intimacy and public welcome is the result of Soucie Horner’s deft remodeling of the original floor plan and creation of an all-new wing comprising functional spaces including a mudroom, powder room, laundry room, and home office, along with an exciting, three-room teen suite above. A quietly orchestrated symphony of grayed blues unites this home, from Soucie Horner Collections custom furniture and rugs, to objects, accessories, and decorative exclamationpoints that punctuate the carefully synthesized interiors. A discerning demonstration of family-friendly living at its finest.

Country medium tone wood floor and white floor living room photo in Atlanta with gray walls, a standard fireplace and a stone fireplace

This elegant Great Room celing is a T&G material that was custom stained, with wood beams to match. The custom made fireplace is surrounded by Full Bed Limestone. The hardwood Floors are imported from Europe
Reload the page to not see this specific ad anymore

Living room - mid-sized country open concept brown floor and laminate floor living room idea in Grand Rapids with beige walls, a standard fireplace, a media wall and a stone fireplace

Living room with fireplace, built-in shelves, and furniture.
Photographer: Rob Karosis
Example of a large cottage enclosed dark wood floor and black floor living room design in New York with white walls, a standard fireplace, a stone fireplace and a wall-mounted tv
Example of a large cottage enclosed dark wood floor and black floor living room design in New York with white walls, a standard fireplace, a stone fireplace and a wall-mounted tv

Large transitional enclosed dark wood floor and brown floor family room photo in Other with brown walls, a standard fireplace, a wall-mounted tv and a stone fireplace

Inspiration for a transitional medium tone wood floor and brown floor living room remodel in New York with gray walls, a standard fireplace and a wall-mounted tv

Roger Wade Studio
Large mountain style open concept dark wood floor and brown floor living room photo in Sacramento with beige walls, a standard fireplace, a stone fireplace and a wall-mounted tv
Large mountain style open concept dark wood floor and brown floor living room photo in Sacramento with beige walls, a standard fireplace, a stone fireplace and a wall-mounted tv

Family room - large transitional open concept porcelain tile and beige floor family room idea in Omaha with brown walls, a standard fireplace, a stone fireplace and a wall-mounted tv
Reload the page to not see this specific ad anymore

bench storage cabinets with white top
Jessie Preza
Large trendy formal and enclosed concrete floor and brown floor living room photo in Jacksonville with white walls, no fireplace and a wall-mounted tv
Large trendy formal and enclosed concrete floor and brown floor living room photo in Jacksonville with white walls, no fireplace and a wall-mounted tv

Matthew Niemann Photography
Living room - transitional living room idea in Austin
Living room - transitional living room idea in Austin

Living room. Photography by Lucas Henning.
Large trendy open concept medium tone wood floor and brown floor living room photo in Seattle with white walls, a ribbon fireplace, a wall-mounted tv and a metal fireplace
Large trendy open concept medium tone wood floor and brown floor living room photo in Seattle with white walls, a ribbon fireplace, a wall-mounted tv and a metal fireplace

Living Room of the Beautiful New Encino Construction which included the installation of the angled ceiling, black window trim, wall painting, fireplace, clerestory windows, pendant lighting, light hardwood flooring and living room furnitures.
Living Space Ideas
Reload the page to not see this specific ad anymore

Inspiration for a mid-sized contemporary dark wood floor and brown floor living room remodel in Miami with brown walls, no fireplace and a wall-mounted tv

Richard Leo Johnson
Wall & Trim Color: Sherwin Williams - Extra White 7006
Chairs: CR Laine - Brooklyn Swivel Chair w/ Lenno-Indigo linen fabric
Pillows: Schumacher, Miles Reed - Celadon
Side Table: Farmhouse Pottery, Vermont Wood Stump - 18" White
Coffee Table: Vintage
Seagrass Rug & Runner: Design Materials Inc., Hilo w/ basket-weave linen trim in Mocha
Ladder: Asher + Rye, TineKHome
Throw Blanket: Asher + Rye, Distant Echo

Jenn Baker
Inspiration for a large industrial open concept concrete floor and gray floor family room remodel in Dallas with gray walls, a ribbon fireplace, a brick fireplace and a wall-mounted tv
Inspiration for a large industrial open concept concrete floor and gray floor family room remodel in Dallas with gray walls, a ribbon fireplace, a brick fireplace and a wall-mounted tv
56













