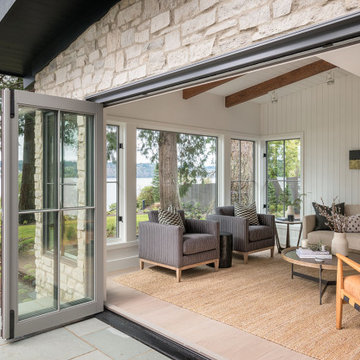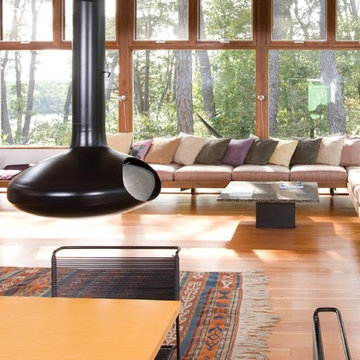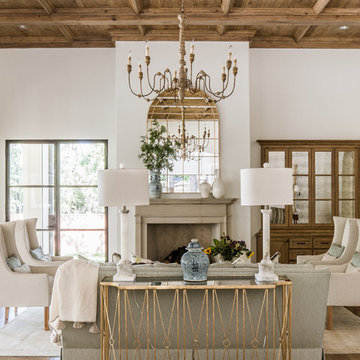Living Space Ideas
Refine by:
Budget
Sort by:Popular Today
1421 - 1440 of 2,713,948 photos
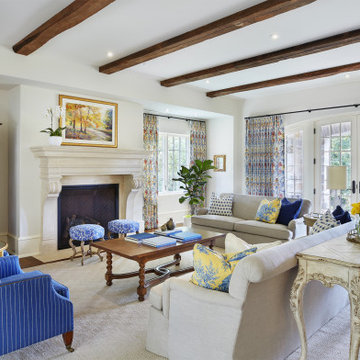
Martha O'Hara Interiors, Interior Design & Photo Styling | John Kraemer & Sons, Builder | Charlie & Co. Design, Architectural Designer | Corey Gaffer, Photography
Please Note: All “related,” “similar,” and “sponsored” products tagged or listed by Houzz are not actual products pictured. They have not been approved by Martha O’Hara Interiors nor any of the professionals credited. For information about our work, please contact design@oharainteriors.com.
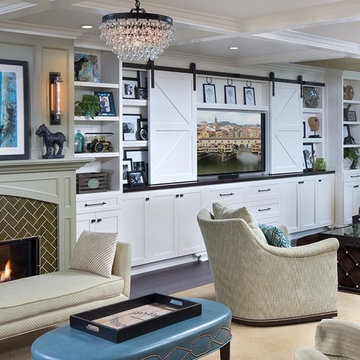
Please visit my website directly by copying and pasting this link directly into your browser: http://www.berensinteriors.com/ to learn more about this project and how we may work together!
The custom barn doors slide away to reveal the TV. This storage solution is both practical and clever.
Martin King Photography

Inspiration for a large transitional open concept medium tone wood floor and brown floor living room remodel in San Francisco with white walls, a standard fireplace, a wood fireplace surround and no tv
Find the right local pro for your project

Inspiration for a large farmhouse porcelain tile and gray floor sunroom remodel in Boston with a metal fireplace, a standard ceiling and a wood stove

Builder: Michels Homes
Cabinetry Design: Megan Dent
Interior Design: Jami Ludens, Studio M Interiors
Photography: Landmark Photography
Large mountain style carpeted family room photo in Minneapolis with a corner fireplace and a stone fireplace
Large mountain style carpeted family room photo in Minneapolis with a corner fireplace and a stone fireplace

This Neo-prairie style home with its wide overhangs and well shaded bands of glass combines the openness of an island getaway with a “C – shaped” floor plan that gives the owners much needed privacy on a 78’ wide hillside lot. Photos by James Bruce and Merrick Ales.

In the living room, floor to ceiling windows frame the space and create a bright and inviting feel. We introduced a palette of deep grey, blue, and rich cognac furniture that maintain a modern feel with their low profiles and clean lines.
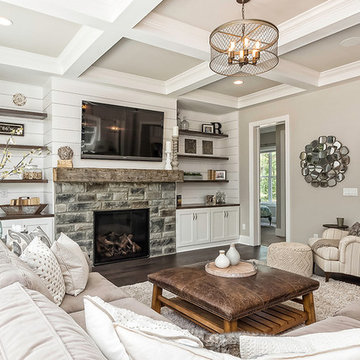
Living room - mid-sized farmhouse enclosed dark wood floor and brown floor living room idea in Columbus with beige walls, a standard fireplace, a stone fireplace and a wall-mounted tv

This Great Room features one of our most popular fireplace designs with shiplap, a modern mantel and optional built -in cabinets with drywall shelves.
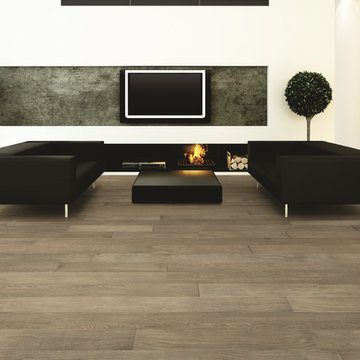
PC: Hallmark Floors
Living room - mid-sized modern open concept medium tone wood floor living room idea in Hawaii with white walls, a ribbon fireplace and a wall-mounted tv
Living room - mid-sized modern open concept medium tone wood floor living room idea in Hawaii with white walls, a ribbon fireplace and a wall-mounted tv

Inspiration for a small transitional open concept living room remodel in Boston

Inspiration for a coastal light wood floor and beige floor family room library remodel in Nashville with black walls
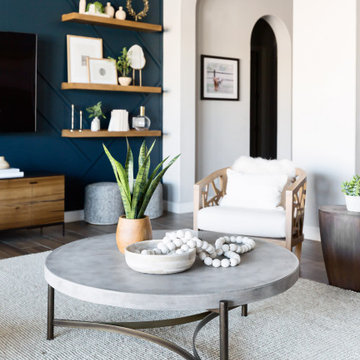
Living room - mid-sized eclectic open concept brown floor living room idea in Phoenix with blue walls and a wall-mounted tv
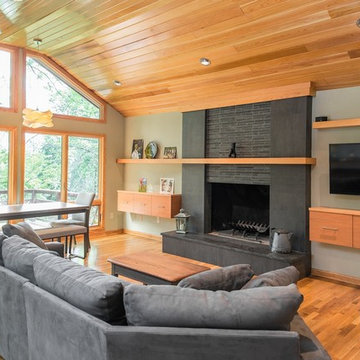
Photographer: Kevin Colquhoun
Living room - large contemporary open concept light wood floor living room idea in New York with a standard fireplace, a wall-mounted tv, gray walls and a stone fireplace
Living room - large contemporary open concept light wood floor living room idea in New York with a standard fireplace, a wall-mounted tv, gray walls and a stone fireplace
Living Space Ideas

Sponsored
Columbus, OH
We Design, Build and Renovate
CHC & Family Developments
Industry Leading General Contractors in Franklin County, Ohio

A modern farmhouse living room designed for a new construction home in Vienna, VA.
Large farmhouse open concept light wood floor, beige floor, exposed beam and shiplap wall family room photo in DC Metro with white walls, a ribbon fireplace, a tile fireplace and a wall-mounted tv
Large farmhouse open concept light wood floor, beige floor, exposed beam and shiplap wall family room photo in DC Metro with white walls, a ribbon fireplace, a tile fireplace and a wall-mounted tv
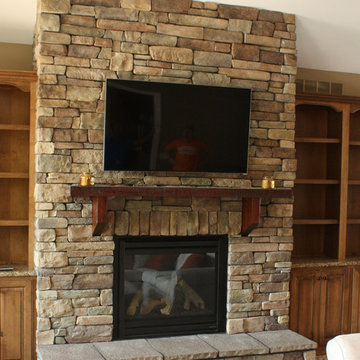
Example of a large classic carpeted and beige floor living room design in St Louis with beige walls, a standard fireplace, a wall-mounted tv and a plaster fireplace
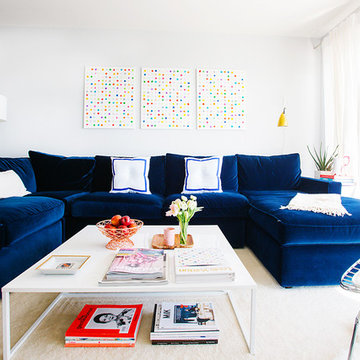
Photo: Nanette Wong © 2014 Houzz
Example of a transitional living room design in San Francisco with white walls
Example of a transitional living room design in San Francisco with white walls
72










