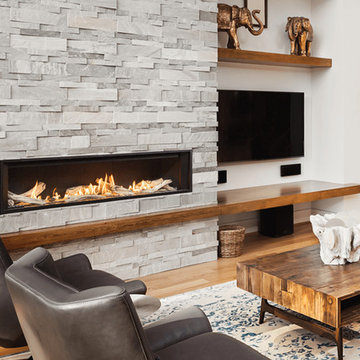Living Space Ideas
Refine by:
Budget
Sort by:Popular Today
1101 - 1120 of 2,714,809 photos

Danish formal and enclosed light wood floor and brown floor living room photo in Boise with white walls, a standard fireplace, a concrete fireplace and no tv

Inspiration for a large transitional open concept medium tone wood floor and brown floor living room remodel in San Francisco with white walls, a standard fireplace, a wood fireplace surround and no tv

Transitional light wood floor and beige floor family room photo in Grand Rapids with gray walls, a standard fireplace, a tile fireplace and a media wall
Find the right local pro for your project

Clark Dugger
Family room library - mid-sized transitional enclosed dark wood floor and brown floor family room library idea in Los Angeles with blue walls
Family room library - mid-sized transitional enclosed dark wood floor and brown floor family room library idea in Los Angeles with blue walls

Anice Hoachlander, Hoachlander Davis Photography
Example of a large 1960s formal and open concept light wood floor and beige floor living room design in DC Metro with no tv, no fireplace and blue walls
Example of a large 1960s formal and open concept light wood floor and beige floor living room design in DC Metro with no tv, no fireplace and blue walls

Family room library - large transitional open concept bamboo floor family room library idea in Seattle with white walls, no fireplace and no tv
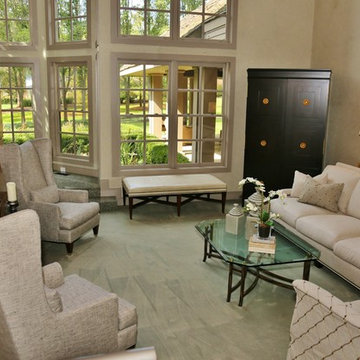
Sponsored
Columbus, OH
Snider & Metcalf Interior Design, LTD
Leading Interior Designers in Columbus, Ohio & Ponte Vedra, Florida

Family Room with View to Pool
[Photography by Dan Piassick]
Example of a large trendy open concept light wood floor living room design in Dallas with a stone fireplace, a ribbon fireplace and white walls
Example of a large trendy open concept light wood floor living room design in Dallas with a stone fireplace, a ribbon fireplace and white walls
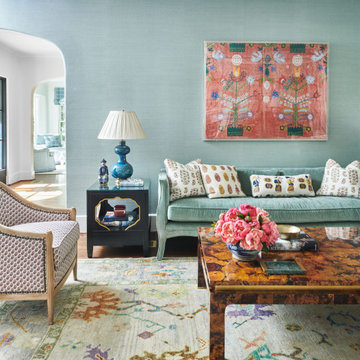
Refresh an interior without dominating the look. Our Oushak Rug Collection is a good way to add a subtle pop of color to your space. Interior Design by Madre Dallas. Oushak Rug by: Esmaili Rugs.

The new bumped out semi-circular room off of the family room added a new place to sit and swivel. so comfy!
Steve Buchanan Photography
Example of a beach style open concept multicolored floor living room design in Baltimore with blue walls
Example of a beach style open concept multicolored floor living room design in Baltimore with blue walls

Cary Hazlegrove
Beach style formal living room photo in Boston with gray walls, a standard fireplace and a brick fireplace
Beach style formal living room photo in Boston with gray walls, a standard fireplace and a brick fireplace

Inspiration for a cottage slate floor sunroom remodel in Chicago with a standard fireplace, a stone fireplace and a standard ceiling
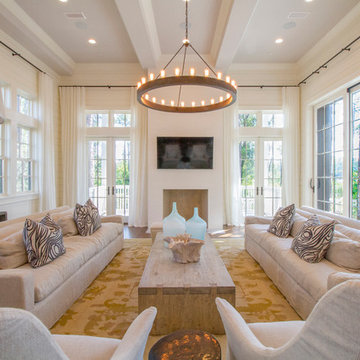
Derek Makekau
Living room - coastal medium tone wood floor living room idea in Miami with white walls, a standard fireplace and a wall-mounted tv
Living room - coastal medium tone wood floor living room idea in Miami with white walls, a standard fireplace and a wall-mounted tv

Sponsored
Columbus, OH
Structural Remodeling
Franklin County's Heavy Timber Specialists | Best of Houzz 2020!

Mid-sized elegant enclosed carpeted and beige floor family room library photo in Los Angeles with beige walls

Photo: Brian Barkley © 2015 Houzz
Elegant light wood floor and beige floor living room photo in Other with gray walls and a ribbon fireplace
Elegant light wood floor and beige floor living room photo in Other with gray walls and a ribbon fireplace

The owners of this property had been away from the Bay Area for many years, and looked forward to returning to an elegant mid-century modern house. The one they bought was anything but that. Faced with a “remuddled” kitchen from one decade, a haphazard bedroom / family room addition from another, and an otherwise disjointed and generally run-down mid-century modern house, the owners asked Klopf Architecture and Envision Landscape Studio to re-imagine this house and property as a unified, flowing, sophisticated, warm, modern indoor / outdoor living space for a family of five.
Opening up the spaces internally and from inside to out was the first order of business. The formerly disjointed eat-in kitchen with 7 foot high ceilings were opened up to the living room, re-oriented, and replaced with a spacious cook's kitchen complete with a row of skylights bringing light into the space. Adjacent the living room wall was completely opened up with La Cantina folding door system, connecting the interior living space to a new wood deck that acts as a continuation of the wood floor. People can flow from kitchen to the living / dining room and the deck seamlessly, making the main entertainment space feel at once unified and complete, and at the same time open and limitless.
Klopf opened up the bedroom with a large sliding panel, and turned what was once a large walk-in closet into an office area, again with a large sliding panel. The master bathroom has high windows all along one wall to bring in light, and a large wet room area for the shower and tub. The dark, solid roof structure over the patio was replaced with an open trellis that allows plenty of light, brightening the new deck area as well as the interior of the house.
All the materials of the house were replaced, apart from the framing and the ceiling boards. This allowed Klopf to unify the materials from space to space, running the same wood flooring throughout, using the same paint colors, and generally creating a consistent look from room to room. Located in Lafayette, CA this remodeled single-family house is 3,363 square foot, 4 bedroom, and 3.5 bathroom.
Klopf Architecture Project Team: John Klopf, AIA, Jackie Detamore, and Jeffrey Prose
Landscape Design: Envision Landscape Studio
Structural Engineer: Brian Dotson Consulting Engineers
Contractor: Kasten Builders
Photography ©2015 Mariko Reed
Staging: The Design Shop
Location: Lafayette, CA
Year completed: 2014

EVERYONE'S INVITED. The first-floor bedroom and laundry area was replaced by an open family room with fabulous backyard views, perfect for entertaining a large extended family.
Photography by Anice Hoachlander
Living Space Ideas

Sponsored
Over 300 locations across the U.S.
Schedule Your Free Consultation
Ferguson Bath, Kitchen & Lighting Gallery
Ferguson Bath, Kitchen & Lighting Gallery
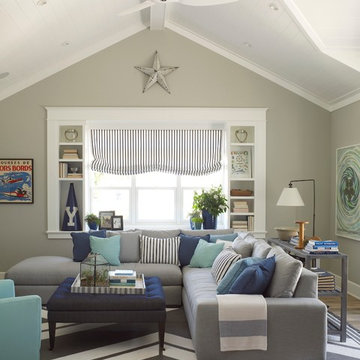
The second story family room in the Coastal Living 2014 Showhouse. Furniture by Lee Industries and all fabrics by Sunbrella.
Beach style family room photo in San Diego with gray walls
Beach style family room photo in San Diego with gray walls

The family room, including the kitchen and breakfast area, features stunning indirect lighting, a fire feature, stacked stone wall, art shelves and a comfortable place to relax and watch TV.
Photography: Mark Boisclair

Modern family loft in Boston’s South End. Open living area includes a custom fireplace with warm stone texture paired with functional seamless wall cabinets for clutter free storage.
Photos by Eric Roth.
Construction by Ralph S. Osmond Company.
Green architecture by ZeroEnergy Design. http://www.zeroenergy.com
56










