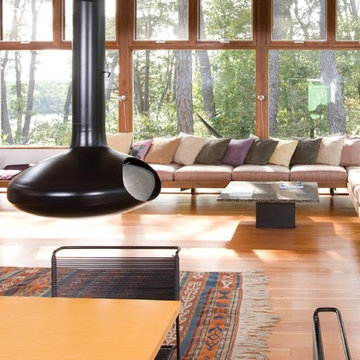Living Space Ideas
Refine by:
Budget
Sort by:Popular Today
1661 - 1680 of 2,714,365 photos

Example of an eclectic concrete floor and gray floor living room design in Los Angeles with white walls
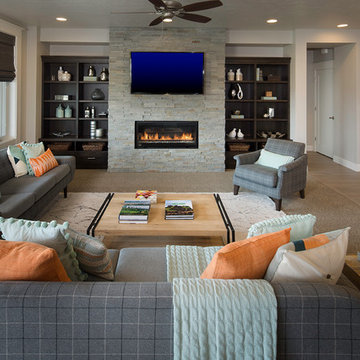
Inspiration for a transitional open concept medium tone wood floor living room remodel in Boise with gray walls, a ribbon fireplace, a stone fireplace and a wall-mounted tv

This inviting family room was part of the addition to the home. The focal point of the room is the custom-made white built-ins. Accented with a blue back, the built-ins provide storage and perfectly frame the fireplace and mounted television. The fireplace has a white shaker-style surround and mantle and honed black slate floor. The rest of the flooring in the room is red oak with mahogany inlays. The French doors lead outside to the patio.
What started as an addition project turned into a full house remodel in this Modern Craftsman home in Narberth, PA. The addition included the creation of a sitting room, family room, mudroom and third floor. As we moved to the rest of the home, we designed and built a custom staircase to connect the family room to the existing kitchen. We laid red oak flooring with a mahogany inlay throughout house. Another central feature of this is home is all the built-in storage. We used or created every nook for seating and storage throughout the house, as you can see in the family room, dining area, staircase landing, bedroom and bathrooms. Custom wainscoting and trim are everywhere you look, and gives a clean, polished look to this warm house.
Rudloff Custom Builders has won Best of Houzz for Customer Service in 2014, 2015 2016, 2017 and 2019. We also were voted Best of Design in 2016, 2017, 2018, 2019 which only 2% of professionals receive. Rudloff Custom Builders has been featured on Houzz in their Kitchen of the Week, What to Know About Using Reclaimed Wood in the Kitchen as well as included in their Bathroom WorkBook article. We are a full service, certified remodeling company that covers all of the Philadelphia suburban area. This business, like most others, developed from a friendship of young entrepreneurs who wanted to make a difference in their clients’ lives, one household at a time. This relationship between partners is much more than a friendship. Edward and Stephen Rudloff are brothers who have renovated and built custom homes together paying close attention to detail. They are carpenters by trade and understand concept and execution. Rudloff Custom Builders will provide services for you with the highest level of professionalism, quality, detail, punctuality and craftsmanship, every step of the way along our journey together.
Specializing in residential construction allows us to connect with our clients early in the design phase to ensure that every detail is captured as you imagined. One stop shopping is essentially what you will receive with Rudloff Custom Builders from design of your project to the construction of your dreams, executed by on-site project managers and skilled craftsmen. Our concept: envision our client’s ideas and make them a reality. Our mission: CREATING LIFETIME RELATIONSHIPS BUILT ON TRUST AND INTEGRITY.
Photo Credit: Linda McManus Images
Find the right local pro for your project

Small transitional light wood floor and gray floor sunroom photo in Other with a standard fireplace, a stone fireplace and a standard ceiling

This Great room is where the family spends a majority of their time. A large navy blue velvet sectional is extra deep for hanging out or watching movies. We layered floral pillows, color blocked pillows, and a vintage rug fragment turned decorative pillow on the sectional. The sunny yellow chairs flank the fireplace and an oversized custom gray leather cocktail ottoman does double duty as a coffee table and extra seating. The large wood tray warms up the cool color palette. A trio of openwork brass chandeliers are scaled for the large space. We created a vertical element in the room with stacked gray stone and installed a reclaimed timber as a mantel.
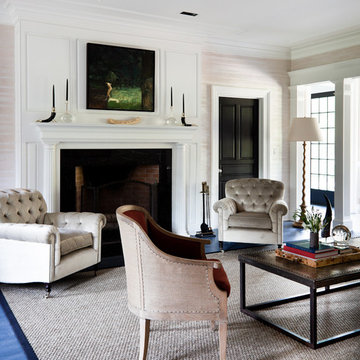
Zach DeSart
Transitional formal blue floor living room photo in New York with a standard fireplace
Transitional formal blue floor living room photo in New York with a standard fireplace
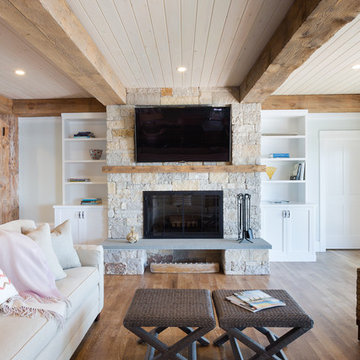
Spend the evening by this beautiful stone fireplace playing games while it storms outside. Enjoy your favorite movie while the kids play on the wood floors under your recycled barn beams. Beautiful!
Builder: Blair Dibble Builder - www.blairdibble.com
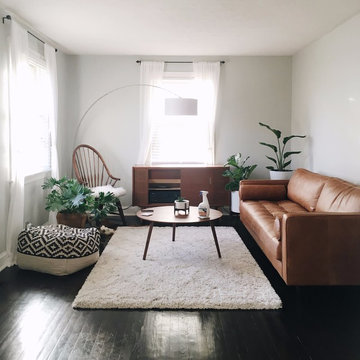
Sponsored
Columbus, OH

Authorized Dealer
Traditional Hardwood Floors LLC
Your Industry Leading Flooring Refinishers & Installers in Columbus

Photo: Amy Nowak-Palmerini
Living room - large coastal open concept and formal medium tone wood floor living room idea in Boston with white walls
Living room - large coastal open concept and formal medium tone wood floor living room idea in Boston with white walls
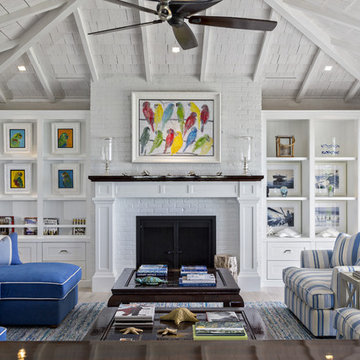
Ron Rosenzweig
Living room - mid-sized coastal formal and enclosed light wood floor living room idea in Miami with a standard fireplace and a brick fireplace
Living room - mid-sized coastal formal and enclosed light wood floor living room idea in Miami with a standard fireplace and a brick fireplace

Trendy medium tone wood floor, brown floor and wallpaper family room photo in Chicago with white walls, a ribbon fireplace, a tile fireplace and a wall-mounted tv
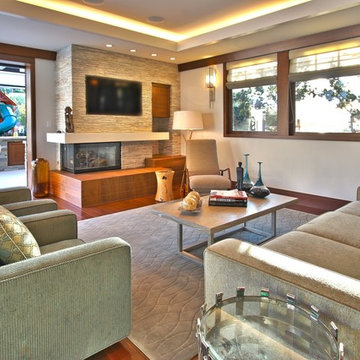
Photography-James Butchart
Trendy living room photo in Los Angeles with a corner fireplace and a stone fireplace
Trendy living room photo in Los Angeles with a corner fireplace and a stone fireplace
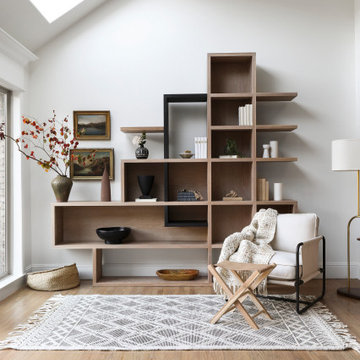
Light filled atrium, perfect for rleaxing. The custom built-ins steal the show.
Living room - mid-sized transitional living room idea in Dallas
Living room - mid-sized transitional living room idea in Dallas
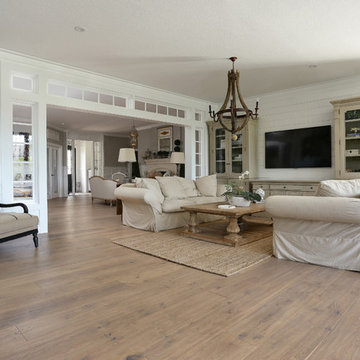
Bona stains, finishes and sealers provide the ultimate in durability, protection and beauty in your home. Whether your floor is extremely worn and in need of a recoat or you want to change the color and design, the Bona System will highlight the true beauty and elegance of the wood. Contact a Bona Certified Craftsman to start your floor renovation.

Sponsored
Columbus, OH
Structural Remodeling
Franklin County's Heavy Timber Specialists | Best of Houzz 2020!
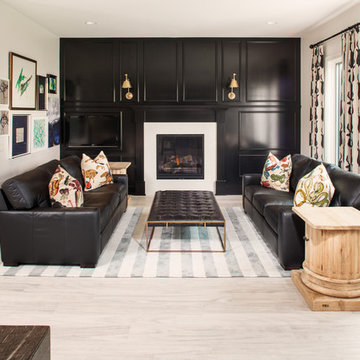
Tom Grady
Example of a transitional formal and open concept light wood floor living room design in Other with a standard fireplace, no tv and black walls
Example of a transitional formal and open concept light wood floor living room design in Other with a standard fireplace, no tv and black walls
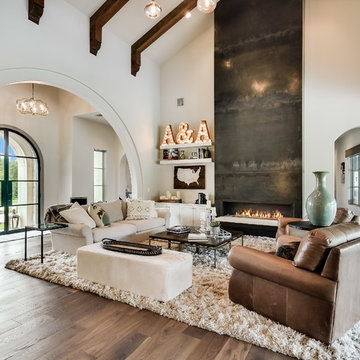
Living room - mediterranean light wood floor and beige floor living room idea in Austin with white walls and a ribbon fireplace
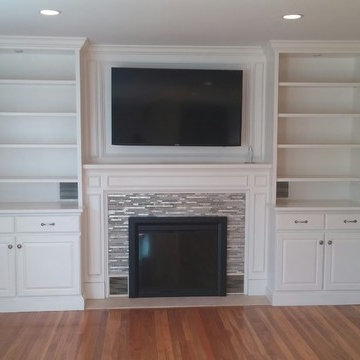
Custom Built-in and Fireplace surround
Living room - mid-sized traditional enclosed medium tone wood floor and brown floor living room idea in Philadelphia with gray walls, a standard fireplace and a wall-mounted tv
Living room - mid-sized traditional enclosed medium tone wood floor and brown floor living room idea in Philadelphia with gray walls, a standard fireplace and a wall-mounted tv
Living Space Ideas

Sponsored
Plain City, OH
Kuhns Contracting, Inc.
Central Ohio's Trusted Home Remodeler Specializing in Kitchens & Baths
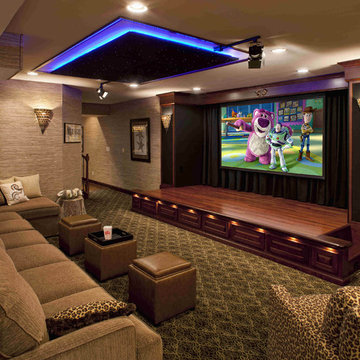
Home Theater includes a stage for family band concerts. The adjoining bar area adds to the family entertaining area. This project won National awards from NARI and Electronic House. The Theater gear was supplied and installed by Media Rooms' electronic integration department. The Theater proscenium, Stage and Bar were designed & fabricated in the In-House Cabinet shop of Media Rooms Inc.
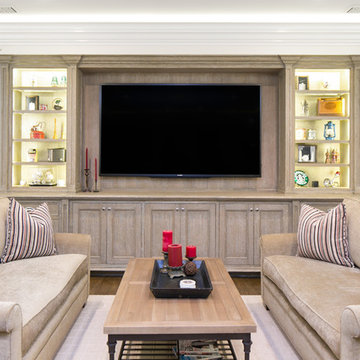
Ryan Garvin
Example of a transitional formal and enclosed medium tone wood floor living room design in Orange County with gray walls and a media wall
Example of a transitional formal and enclosed medium tone wood floor living room design in Orange County with gray walls and a media wall
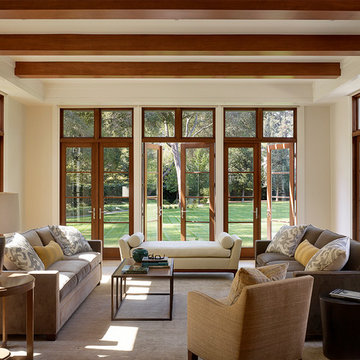
Matthew Millman Photography http://www.matthewmillman.com/
Living room - large traditional formal and enclosed light wood floor and beige floor living room idea in San Francisco with beige walls, no fireplace and no tv
Living room - large traditional formal and enclosed light wood floor and beige floor living room idea in San Francisco with beige walls, no fireplace and no tv
84






