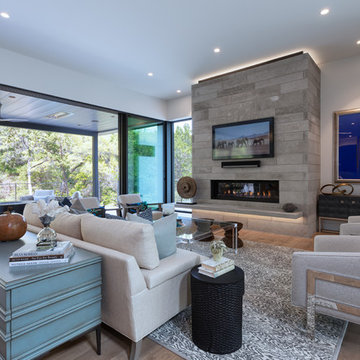Living Space Ideas
Refine by:
Budget
Sort by:Popular Today
141 - 160 of 2,714,353 photos
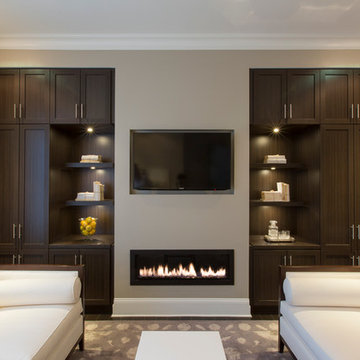
Nice and cozy by the fire.
Family room - contemporary family room idea in Atlanta with gray walls, a ribbon fireplace and a wall-mounted tv
Family room - contemporary family room idea in Atlanta with gray walls, a ribbon fireplace and a wall-mounted tv

Inspiration for a huge modern open concept light wood floor living room remodel in New York with white walls and a wall-mounted tv

Jonathan Reece
Mid-sized mountain style medium tone wood floor and brown floor sunroom photo in Portland Maine with a standard ceiling
Mid-sized mountain style medium tone wood floor and brown floor sunroom photo in Portland Maine with a standard ceiling
Find the right local pro for your project

Example of a large country open concept light wood floor and beige floor living room design in Boise with white walls, a standard fireplace, a brick fireplace and a wall-mounted tv
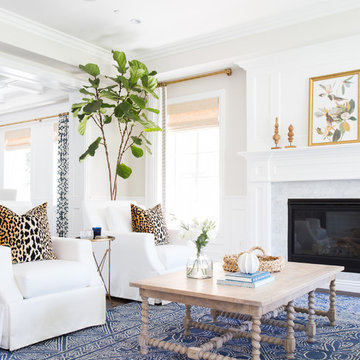
Shop the Look and See the Photo Tour here: https://www.studio-mcgee.com/studioblog/2015/9/7/coastal-prep-in-the-pacific-palisades-entry-and-formal-living-tour?rq=Pacific%20Palisades
Photos by Tessa Neustadt

Jenn Baker
Inspiration for a large industrial open concept concrete floor and gray floor family room remodel in Dallas with gray walls, a ribbon fireplace, a brick fireplace and a wall-mounted tv
Inspiration for a large industrial open concept concrete floor and gray floor family room remodel in Dallas with gray walls, a ribbon fireplace, a brick fireplace and a wall-mounted tv

Sponsored
Over 300 locations across the U.S.
Schedule Your Free Consultation
Ferguson Bath, Kitchen & Lighting Gallery
Ferguson Bath, Kitchen & Lighting Gallery

Example of a cottage dark wood floor and brown floor living room design in New York with white walls, a standard fireplace and a brick fireplace

Living room - large modern open concept medium tone wood floor and brown floor living room idea in Boston with beige walls, a standard fireplace, a wood fireplace surround and a wall-mounted tv

Mountain Peek is a custom residence located within the Yellowstone Club in Big Sky, Montana. The layout of the home was heavily influenced by the site. Instead of building up vertically the floor plan reaches out horizontally with slight elevations between different spaces. This allowed for beautiful views from every space and also gave us the ability to play with roof heights for each individual space. Natural stone and rustic wood are accented by steal beams and metal work throughout the home.
(photos by Whitney Kamman)

David Deitrich
Mountain style dark wood floor and brown floor sunroom photo in Other with a stone fireplace and a standard ceiling
Mountain style dark wood floor and brown floor sunroom photo in Other with a stone fireplace and a standard ceiling
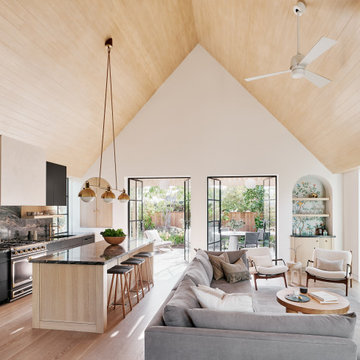
Rather than starting with an outcome in mind, this 1,400 square foot residence began from a polemic place - exploring shared conviction regarding the concentrated power of living with a smaller footprint. From the gabled silhouette to passive ventilation, the home captures the nostalgia for the past with the sustainable practices of the future.
While the exterior materials contrast a calm, minimal palette with the sleek lines of the gabled silhouette, the interior spaces embody a playful, artistic spirit. From the hand painted De Gournay wallpaper in the master bath to the rugged texture of the over-grouted limestone and Portuguese cobblestones, the home is an experience that encapsulates the unexpected and the timeless.

Casey Dunn Photography
Example of a large farmhouse open concept brick floor living room design in Houston with white walls, a standard fireplace, a wall-mounted tv and a concrete fireplace
Example of a large farmhouse open concept brick floor living room design in Houston with white walls, a standard fireplace, a wall-mounted tv and a concrete fireplace
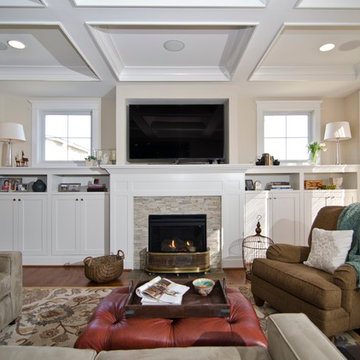
Example of a classic living room design in DC Metro with beige walls, a standard fireplace and a tile fireplace

Small transitional formal and open concept concrete floor and beige floor living room photo in Miami with gray walls, a standard fireplace, a tile fireplace and no tv

©Finished Basement Company
Large transitional medium tone wood floor and beige floor family room photo in Denver with gray walls and no fireplace
Large transitional medium tone wood floor and beige floor family room photo in Denver with gray walls and no fireplace
Living Space Ideas

Sponsored
Columbus, OH
Hope Restoration & General Contracting
Columbus Design-Build, Kitchen & Bath Remodeling, Historic Renovations

Town and Country Fireplaces
Trendy open concept concrete floor living room photo in Sacramento with a ribbon fireplace
Trendy open concept concrete floor living room photo in Sacramento with a ribbon fireplace

Great room features 14ft vaulted ceiling with stained beams, white built-ins surround fireplace and stacking doors open to indoor/outdoor living.
Large transitional open concept medium tone wood floor and brown floor living room photo in Seattle with white walls, a wall-mounted tv, a standard fireplace and a tile fireplace
Large transitional open concept medium tone wood floor and brown floor living room photo in Seattle with white walls, a wall-mounted tv, a standard fireplace and a tile fireplace

Fireplace: - 9 ft. linear
Bottom horizontal section-Tile: Emser Borigni White 18x35- Horizontal stacked
Top vertical section- Tile: Emser Borigni Diagonal Left/Right- White 18x35
Grout: Mapei 77 Frost
Fireplace wall paint: Web Gray SW 7075
Ceiling Paint: Pure White SW 7005
Paint: Egret White SW 7570
Photographer: Steve Chenn
8






