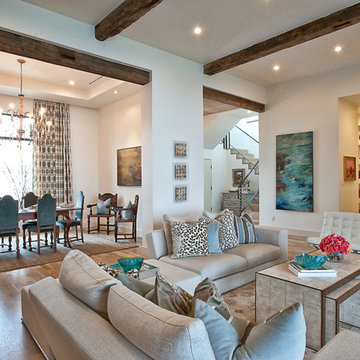Living Space Ideas
Refine by:
Budget
Sort by:Popular Today
2701 - 2720 of 2,714,235 photos
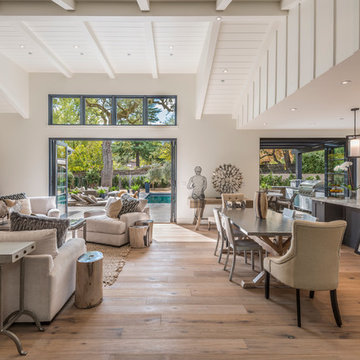
Interior Design by Pamala Deikel Design
Photos by Paul Rollis
Large country formal and open concept medium tone wood floor and beige floor living room photo in San Francisco with white walls, a standard fireplace, a metal fireplace and no tv
Large country formal and open concept medium tone wood floor and beige floor living room photo in San Francisco with white walls, a standard fireplace, a metal fireplace and no tv

Winner of the 2018 Tour of Homes Best Remodel, this whole house re-design of a 1963 Bennet & Johnson mid-century raised ranch home is a beautiful example of the magic we can weave through the application of more sustainable modern design principles to existing spaces.
We worked closely with our client on extensive updates to create a modernized MCM gem.
Extensive alterations include:
- a completely redesigned floor plan to promote a more intuitive flow throughout
- vaulted the ceilings over the great room to create an amazing entrance and feeling of inspired openness
- redesigned entry and driveway to be more inviting and welcoming as well as to experientially set the mid-century modern stage
- the removal of a visually disruptive load bearing central wall and chimney system that formerly partitioned the homes’ entry, dining, kitchen and living rooms from each other
- added clerestory windows above the new kitchen to accentuate the new vaulted ceiling line and create a greater visual continuation of indoor to outdoor space
- drastically increased the access to natural light by increasing window sizes and opening up the floor plan
- placed natural wood elements throughout to provide a calming palette and cohesive Pacific Northwest feel
- incorporated Universal Design principles to make the home Aging In Place ready with wide hallways and accessible spaces, including single-floor living if needed
- moved and completely redesigned the stairway to work for the home’s occupants and be a part of the cohesive design aesthetic
- mixed custom tile layouts with more traditional tiling to create fun and playful visual experiences
- custom designed and sourced MCM specific elements such as the entry screen, cabinetry and lighting
- development of the downstairs for potential future use by an assisted living caretaker
- energy efficiency upgrades seamlessly woven in with much improved insulation, ductless mini splits and solar gain
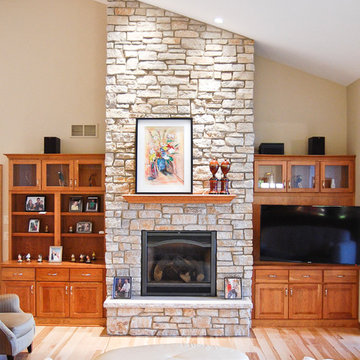
Great room remodel with stone fire place surround, cherry built ins and light hardwood flooring.
Photo credit: Karly Rauner
Inspiration for a timeless open concept light wood floor living room remodel in Other with a stone fireplace, beige walls, a standard fireplace and a media wall
Inspiration for a timeless open concept light wood floor living room remodel in Other with a stone fireplace, beige walls, a standard fireplace and a media wall
Find the right local pro for your project

A cozy home theater for movie nights and relaxing fireplace lounge space are perfect places to spend time with family and friends.
Example of a mid-sized transitional carpeted and beige floor home theater design in Minneapolis with beige walls
Example of a mid-sized transitional carpeted and beige floor home theater design in Minneapolis with beige walls
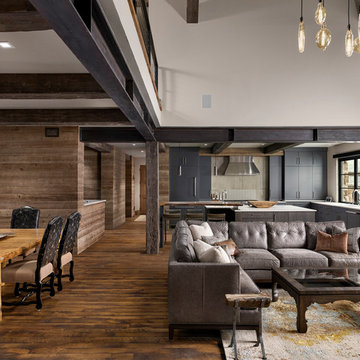
An open floor plan connecting the family room, kitchen and dining room.
Photos by Eric Lucero
Inspiration for a large rustic open concept dark wood floor family room remodel in Denver with a standard fireplace, a stone fireplace and a wall-mounted tv
Inspiration for a large rustic open concept dark wood floor family room remodel in Denver with a standard fireplace, a stone fireplace and a wall-mounted tv
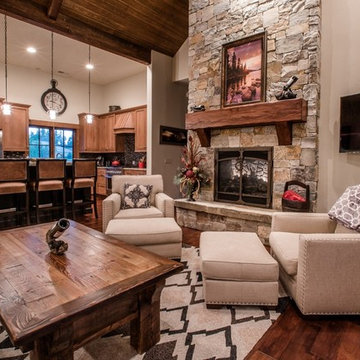
Cody Payne
Mountain style open concept medium tone wood floor living room photo in Other with gray walls, a standard fireplace, a stone fireplace and a wall-mounted tv
Mountain style open concept medium tone wood floor living room photo in Other with gray walls, a standard fireplace, a stone fireplace and a wall-mounted tv

Living room opens out to front deck.
Scott Hargis Photography.
Living room - large 1960s open concept light wood floor living room idea in San Francisco with white walls, a standard fireplace, a tile fireplace and a wall-mounted tv
Living room - large 1960s open concept light wood floor living room idea in San Francisco with white walls, a standard fireplace, a tile fireplace and a wall-mounted tv

Sponsored
Columbus, OH
We Design, Build and Renovate
CHC & Family Developments
Industry Leading General Contractors in Franklin County, Ohio
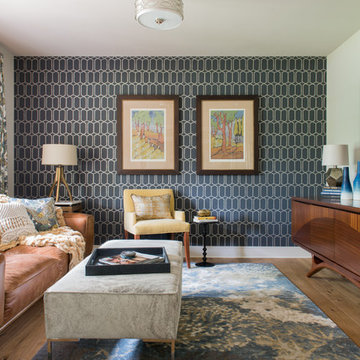
Photography: Michael Hunter
Mid-sized 1960s medium tone wood floor family room photo in Austin with a wall-mounted tv and multicolored walls
Mid-sized 1960s medium tone wood floor family room photo in Austin with a wall-mounted tv and multicolored walls
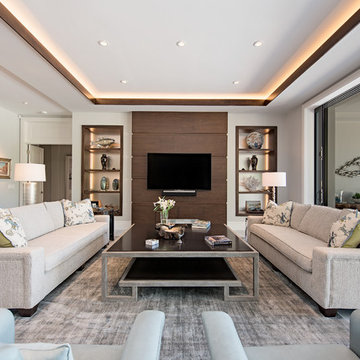
Family room - transitional white floor family room idea in Miami with white walls and a wall-mounted tv
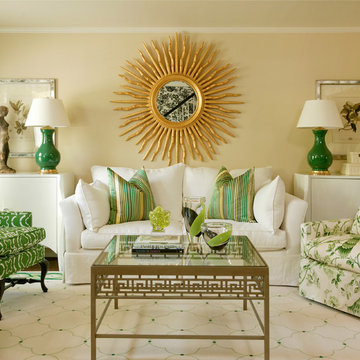
Walls are Sherwin Williams Believable Buff
Mid-sized elegant formal and open concept living room photo in Little Rock with beige walls, no fireplace and no tv
Mid-sized elegant formal and open concept living room photo in Little Rock with beige walls, no fireplace and no tv
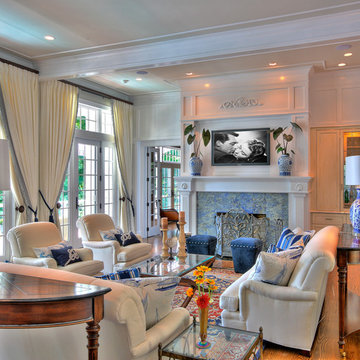
Crème, white and navy colors are dominant in the Nantucket inspired room. Twelve foot ceilings and distinctive millwork painted a high gloss white; define the main floor area of the home.
A hidden bar features seeded glass doors with handmade antique silver mullions. The doors open to reveal a full wet bar with marble counter, polished nickel bar sink and Sub Zero beverage center. The bespoke sofas and chairs are covered in a sunbrella fabric for ease of care. Floor to ceiling custom draperies, which cover the entry wall, open to reveal a spectacular view of Candlewood Lake. Chandeliers, sconces and decorative lighting highlight antique glass and are from the Winterthur Collection.
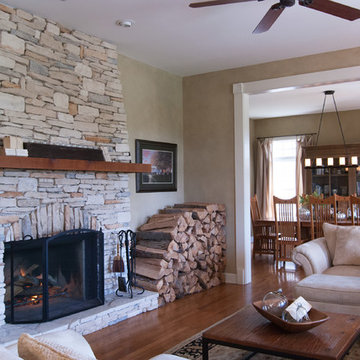
Although Gayle's favorite summertime spot is in the back sun porch, it is the living room that gets her vote throughout the cold months, thanks to the wood-burning fireplace. "Need I say more?!", she jokes.
The feeling of the space is akin to an elegant lodge, with a cut stone hearth and plenty of wood. Gary splits logs to stack alongside the fireplace, which brings both form and function to the arrangement.
Armchairs: Tommy Bahama, From Direct Buy
Adrienne DeRosa Photography © 2013 Houzz
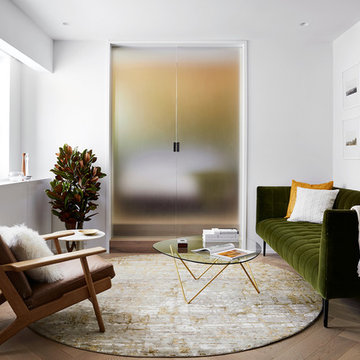
Living Room with Acid Etched Glass Doors Closed.
Photo by:
David Mitchell
Example of a small trendy formal and enclosed light wood floor and brown floor living room design in New York with white walls and no fireplace
Example of a small trendy formal and enclosed light wood floor and brown floor living room design in New York with white walls and no fireplace

Sponsored
Columbus, OH
Hope Restoration & General Contracting
Columbus Design-Build, Kitchen & Bath Remodeling, Historic Renovations
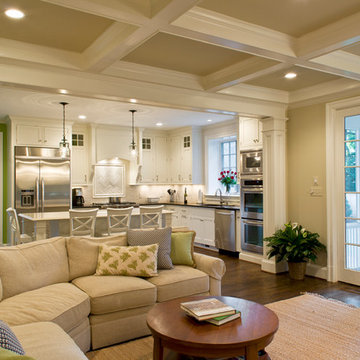
Finecraft Contractors, Inc.
GTM Architects
Randy Hill Photography
Inspiration for a mid-sized timeless open concept dark wood floor family room remodel in DC Metro with beige walls and a media wall
Inspiration for a mid-sized timeless open concept dark wood floor family room remodel in DC Metro with beige walls and a media wall

Example of a farmhouse formal and open concept living room design in Denver with gray walls, a two-sided fireplace and no tv

Family room - large transitional open concept dark wood floor family room idea in Philadelphia with multicolored walls, a standard fireplace, a plaster fireplace and a wall-mounted tv
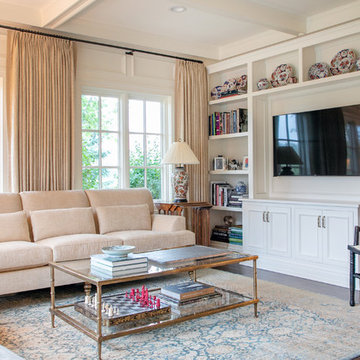
LOWELL CUSTOM HOMES, Lake Geneva, WI., -LOWELL CUSTOM HOMES, Lake Geneva, WI., - We say “oui” to French Country style in a home reminiscent of a French Country Chateau. The flawless home renovation begins with a beautiful yet tired exterior refreshed from top to bottom starting with a new roof by DaVince Roofscapes. The interior maintains its light airy feel with highly crafted details and a lovely kitchen designed with Plato Woodwork, Inc. cabinetry designed by Geneva Cabinet Company.
Living Space Ideas
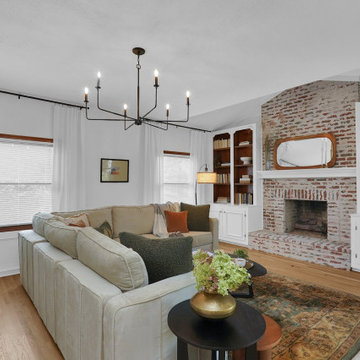
Sponsored
Westerville, OH
Fresh Pointe Studio
Industry Leading Interior Designers & Decorators | Delaware County, OH

Alan Blakely
Large trendy open concept dark wood floor and brown floor family room photo in Salt Lake City with beige walls, a standard fireplace, a concrete fireplace and a wall-mounted tv
Large trendy open concept dark wood floor and brown floor family room photo in Salt Lake City with beige walls, a standard fireplace, a concrete fireplace and a wall-mounted tv

Family Room with fireplace, built-in TV, and white cabinetry
Example of a large transitional dark wood floor family room design in Chicago with white walls, a standard fireplace, a stone fireplace and a wall-mounted tv
Example of a large transitional dark wood floor family room design in Chicago with white walls, a standard fireplace, a stone fireplace and a wall-mounted tv
136










