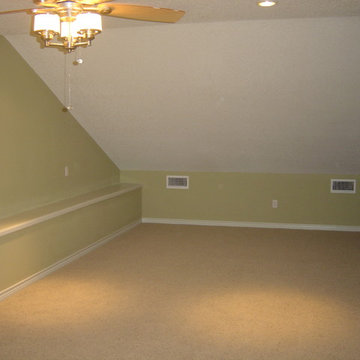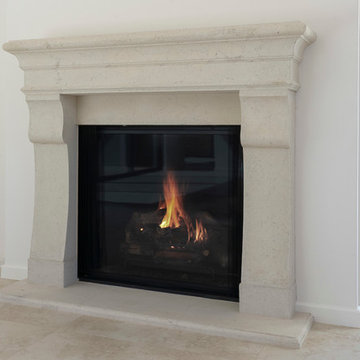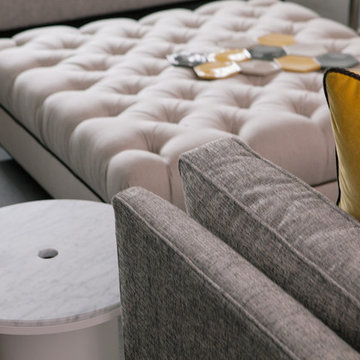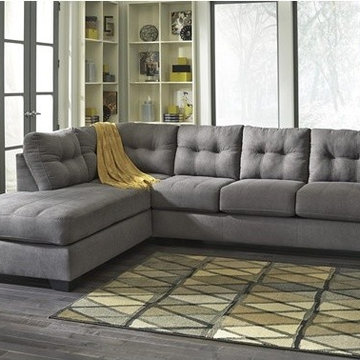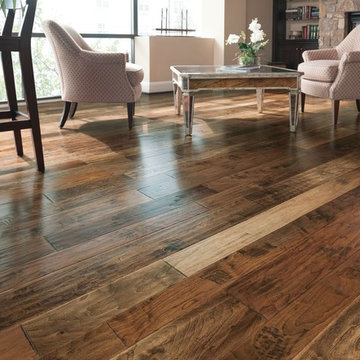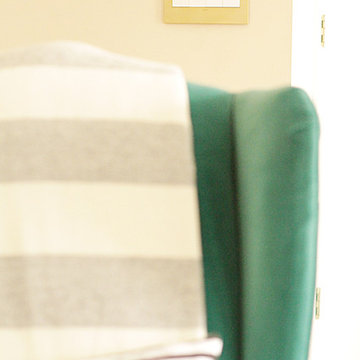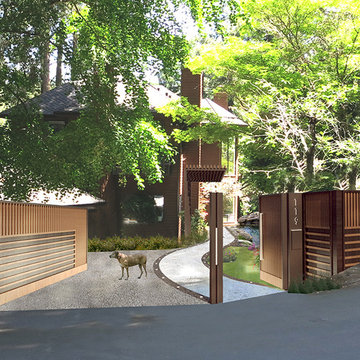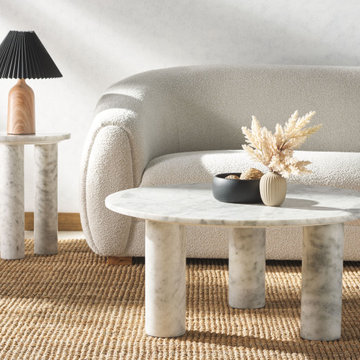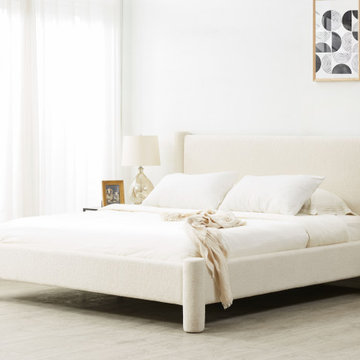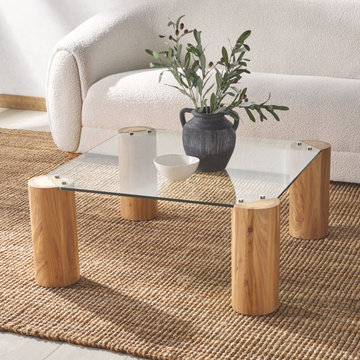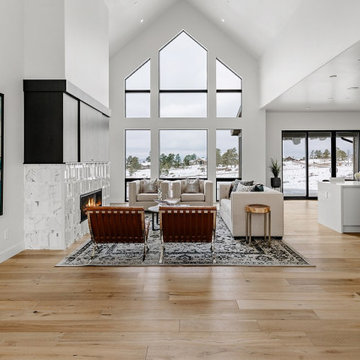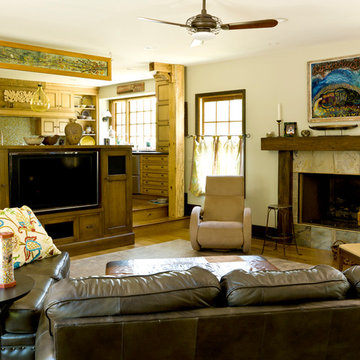Living Space Ideas
Refine by:
Budget
Sort by:Popular Today
46861 - 46880 of 2,712,259 photos
Find the right local pro for your project
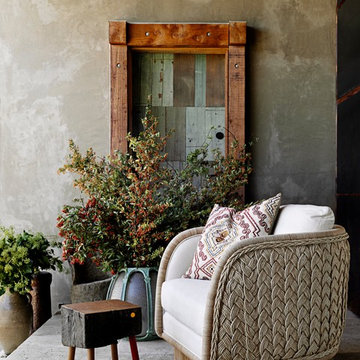
Inspired by nature: the Coastal Braided Swivel Lounge Chair by Laura Kirar brings dramatic elements of seaside life to any space. The materials used in this statement design mimic the textures and materials Kirar found throughout her many her travels in the Yucatán peninsula; she borrows weaving concepts and techniques from braided rope and baskets, thatched roofs and other raw materials commonly used in the area.
The braided back is handmade from 'Class A' Abaca rope (known for its consistently light finish) in an overscaled pattern; hand wrapped Danish Cord accentuates the base and exposed frame. The technique is very similar to the craftsmanship that goes into hand knitting a carpet, taking almost a week to complete. The sprung base, loose down & feather seat cushions and the swivel base makes this generously scaled lounge chair a very comfortable fit. Swivel and Danish Cord come standard; COM.
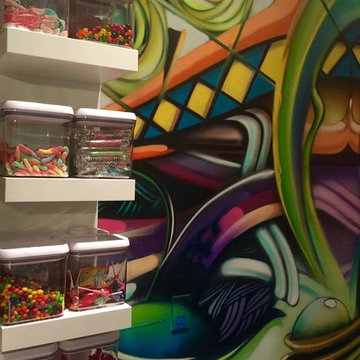
Kids Cave in Laguna Beach, CA
Graffiti Artist: Maxx Moses
Interior Design and photography: Tracy Mafi
Trendy home theater photo in Orange County
Trendy home theater photo in Orange County
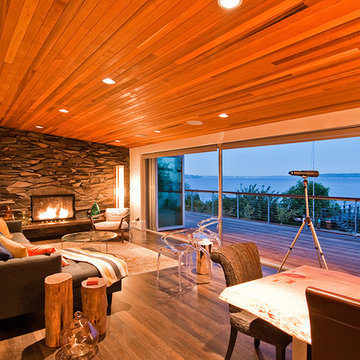
LaCantina Doors Aluminum bi-folding door system
Inspiration for a large modern open concept light wood floor and beige floor family room remodel in San Diego with white walls, a standard fireplace and a stone fireplace
Inspiration for a large modern open concept light wood floor and beige floor family room remodel in San Diego with white walls, a standard fireplace and a stone fireplace
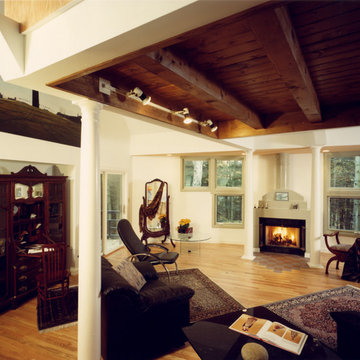
This is an architect-designed new home incorporating inspiration from the traditional architectural of western Massachusetts, as well as modern European design sensibilities. This home was custom designed, pre-cut and shipped to the site where a local builder assembled and finished it. IMPORTANT NOTE: We are not involved in the finish or decoration of these homes, so it is unlikely that we can answer any questions about elements that were not part of our kit package, i.e., specific elements of the spaces such as appliances, colors, lighting, furniture, landscaping, etc.
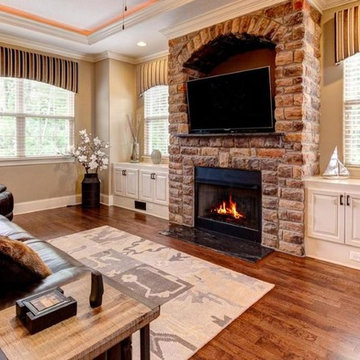
JiAngelo Builders llc
John Angelo Burke
(614) 898-7333
Elegant family room photo in Columbus
Elegant family room photo in Columbus
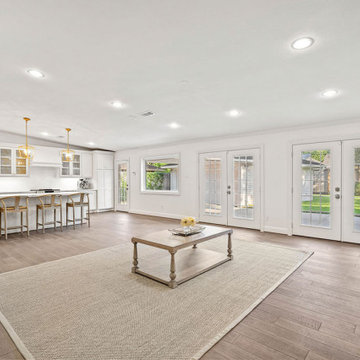
Piney Point - Remodel - Living Room
Example of a mid-sized trendy open concept light wood floor family room design in Houston with white walls, a standard fireplace and a wood fireplace surround
Example of a mid-sized trendy open concept light wood floor family room design in Houston with white walls, a standard fireplace and a wood fireplace surround
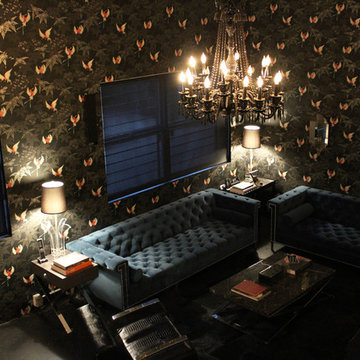
Venice Beach Home
Photo by Marcia Prentice
Example of a trendy family room design in Los Angeles
Example of a trendy family room design in Los Angeles
Living Space Ideas
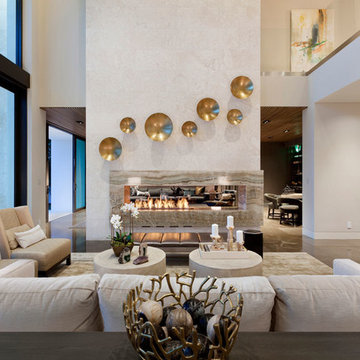
Edward C. Butera
Living room - large modern open concept marble floor living room idea in Miami with beige walls, a ribbon fireplace, a stone fireplace and no tv
Living room - large modern open concept marble floor living room idea in Miami with beige walls, a ribbon fireplace, a stone fireplace and no tv
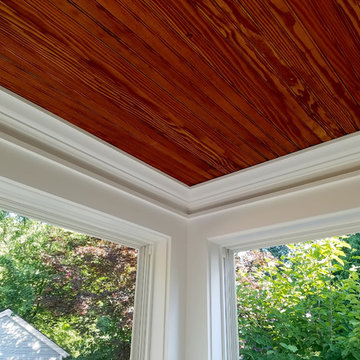
Sunroom - small transitional ceramic tile and gray floor sunroom idea in Bridgeport with no fireplace
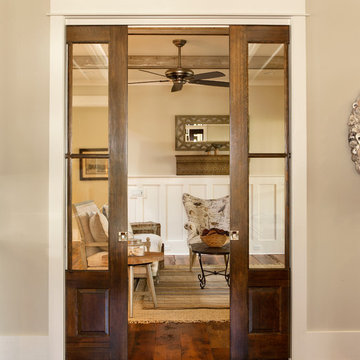
The Laurel was a project that required a rigorous lesson in southern architectural vernacular. The site being located in the hot climate of the Carolina shoreline, the client was eager to capture cross breezes and utilize outdoor entertainment spaces. The home was designed with three covered porches, one partially covered courtyard, and one screened porch, all accessed by way of French doors and extra tall double-hung windows. The open main level floor plan centers on common livings spaces, while still leaving room for a luxurious master suite. The upstairs loft includes two individual bed and bath suites, providing ample room for guests. Native materials were used in construction, including a metal roof and local timber.
2344










