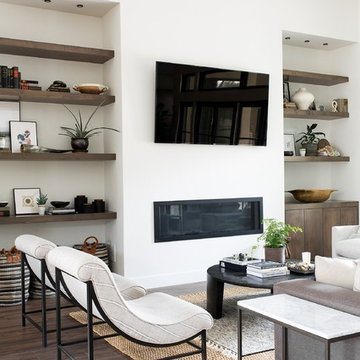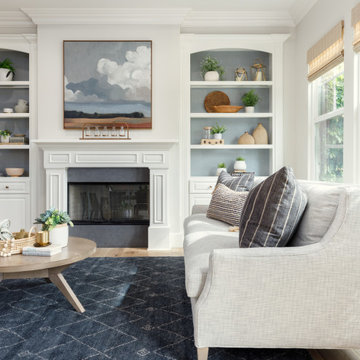Living Space Ideas
Refine by:
Budget
Sort by:Popular Today
1261 - 1280 of 2,714,824 photos

Sunroom with casement windows and different shades of grey furniture.
Inspiration for a large farmhouse gray floor and dark wood floor sunroom remodel in New York with a standard ceiling
Inspiration for a large farmhouse gray floor and dark wood floor sunroom remodel in New York with a standard ceiling
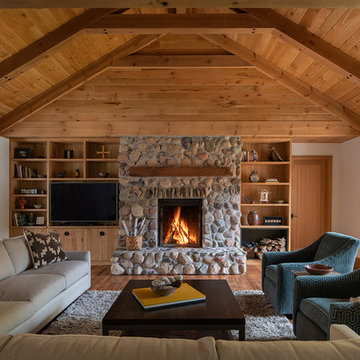
Scott Amundson Photography
Inspiration for a farmhouse enclosed medium tone wood floor and brown floor living room remodel in Minneapolis with white walls, a standard fireplace, a stone fireplace and a tv stand
Inspiration for a farmhouse enclosed medium tone wood floor and brown floor living room remodel in Minneapolis with white walls, a standard fireplace, a stone fireplace and a tv stand
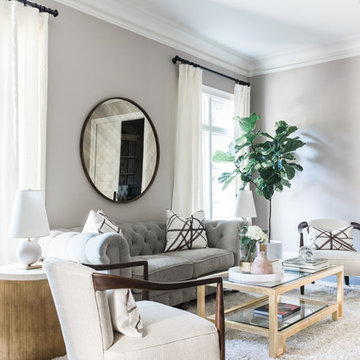
Example of a transitional dark wood floor and brown floor living room design in Charlotte with gray walls
Find the right local pro for your project
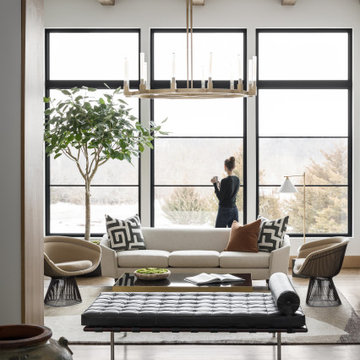
View from the entry hall out the back of the living room.
Inspiration for a contemporary medium tone wood floor and exposed beam living room remodel in Kansas City
Inspiration for a contemporary medium tone wood floor and exposed beam living room remodel in Kansas City
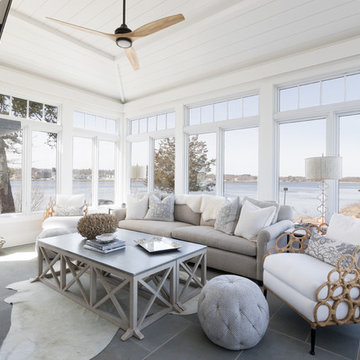
Sunroom - coastal gray floor sunroom idea in Boston with a standard ceiling

The expansive Living Room features a floating wood fireplace hearth and adjacent wood shelves. The linear electric fireplace keeps the wall mounted tv above at a comfortable viewing height. Generous windows fill the 14 foot high roof with ample daylight.

Living room - cottage light wood floor, brown floor and shiplap wall living room idea in Seattle with white walls, a standard fireplace, a wall-mounted tv and a metal fireplace
Reload the page to not see this specific ad anymore

Photography: Dustin Halleck,
Home Builder: Middlefork Development, LLC,
Architect: Burns + Beyerl Architects
Family room - large transitional open concept dark wood floor and brown floor family room idea in Chicago with blue walls, no fireplace and no tv
Family room - large transitional open concept dark wood floor and brown floor family room idea in Chicago with blue walls, no fireplace and no tv

This photo: Interior designer Claire Ownby, who crafted furniture for the great room's living area, took her cues for the palette from the architecture. The sofa's Roma fabric mimics the Cantera Negra stone columns, chairs sport a Pindler granite hue, and the Innovations Rodeo faux leather on the coffee table resembles the floor tiles. Nearby, Shakuff's Tube chandelier hangs over a dining table surrounded by chairs in a charcoal Pindler fabric.
Positioned near the base of iconic Camelback Mountain, “Outside In” is a modernist home celebrating the love of outdoor living Arizonans crave. The design inspiration was honoring early territorial architecture while applying modernist design principles.
Dressed with undulating negra cantera stone, the massing elements of “Outside In” bring an artistic stature to the project’s design hierarchy. This home boasts a first (never seen before feature) — a re-entrant pocketing door which unveils virtually the entire home’s living space to the exterior pool and view terrace.
A timeless chocolate and white palette makes this home both elegant and refined. Oriented south, the spectacular interior natural light illuminates what promises to become another timeless piece of architecture for the Paradise Valley landscape.
Project Details | Outside In
Architect: CP Drewett, AIA, NCARB, Drewett Works
Builder: Bedbrock Developers
Interior Designer: Ownby Design
Photographer: Werner Segarra
Publications:
Luxe Interiors & Design, Jan/Feb 2018, "Outside In: Optimized for Entertaining, a Paradise Valley Home Connects with its Desert Surrounds"
Awards:
Gold Nugget Awards - 2018
Award of Merit – Best Indoor/Outdoor Lifestyle for a Home – Custom
The Nationals - 2017
Silver Award -- Best Architectural Design of a One of a Kind Home - Custom or Spec
http://www.drewettworks.com/outside-in/

Blake Worthington, Rebecca Duke
Family room library - huge contemporary enclosed light wood floor and beige floor family room library idea in Los Angeles with white walls and no tv
Family room library - huge contemporary enclosed light wood floor and beige floor family room library idea in Los Angeles with white walls and no tv

Upper East Side Duplex
contractor: Mullins Interiors
photography by Patrick Cline
Mid-sized transitional enclosed dark wood floor and brown floor family room photo in New York with white walls, a media wall and no fireplace
Mid-sized transitional enclosed dark wood floor and brown floor family room photo in New York with white walls, a media wall and no fireplace
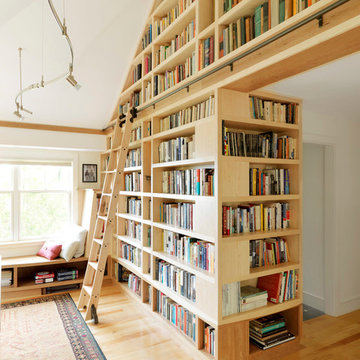
Family room library - rustic light wood floor family room library idea in Burlington with white walls

Family room - large coastal medium tone wood floor family room idea in Miami with beige walls, no fireplace and a media wall
Reload the page to not see this specific ad anymore

Here's what our clients from this project had to say:
We LOVE coming home to our newly remodeled and beautiful 41 West designed and built home! It was such a pleasure working with BJ Barone and especially Paul Widhalm and the entire 41 West team. Everyone in the organization is incredibly professional and extremely responsive. Personal service and strong attention to the client and details are hallmarks of the 41 West construction experience. Paul was with us every step of the way as was Ed Jordon (Gary David Designs), a 41 West highly recommended designer. When we were looking to build our dream home, we needed a builder who listened and understood how to bring our ideas and dreams to life. They succeeded this with the utmost honesty, integrity and quality!
41 West has exceeded our expectations every step of the way, and we have been overwhelmingly impressed in all aspects of the project. It has been an absolute pleasure working with such devoted, conscientious, professionals with expertise in their specific fields. Paul sets the tone for excellence and this level of dedication carries through the project. We so appreciated their commitment to perfection...So much so that we also hired them for two more remodeling projects.
We love our home and would highly recommend 41 West to anyone considering building or remodeling a home.

The lower level of this modern farmhouse features a large game room that connects out to the screen porch, pool terrace and fire pit beyond. One end of the space is a large lounge area for watching TV and the other end has a built-in wet bar and accordion windows that open up to the screen porch. The TV is concealed by barn doors with salvaged barn wood on a shiplap wall.
Photography by Todd Crawford

This elegant 2600 sf home epitomizes swank city living in the heart of Los Angeles. Originally built in the late 1970's, this Century City home has a lovely vintage style which we retained while streamlining and updating. The lovely bold bones created an architectural dream canvas to which we created a new open space plan that could easily entertain high profile guests and family alike.
Living Space Ideas
Reload the page to not see this specific ad anymore

Custom cabinetry design, finishes, furniture, lighting and styling all by Amy Fox Interiors.
Example of a large beach style porcelain tile and beige floor living room design in Miami
Example of a large beach style porcelain tile and beige floor living room design in Miami

Inspiration for a large transitional open concept light wood floor, beige floor and vaulted ceiling living room remodel in Oklahoma City with white walls, a standard fireplace, a stone fireplace and a media wall
64












