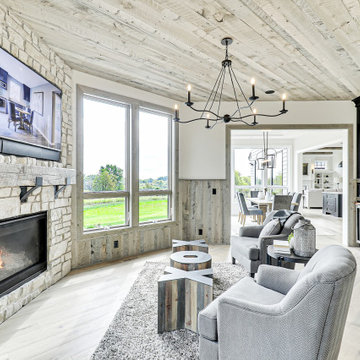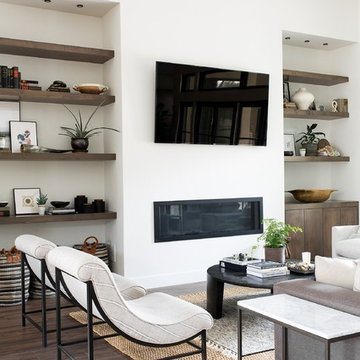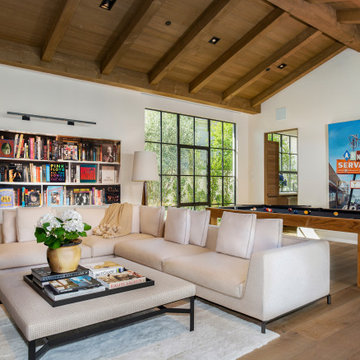Living Space Ideas
Refine by:
Budget
Sort by:Popular Today
621 - 640 of 2,714,880 photos
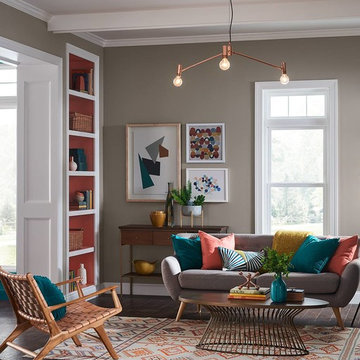
Living room - transitional dark wood floor and brown floor living room idea in Miami with gray walls
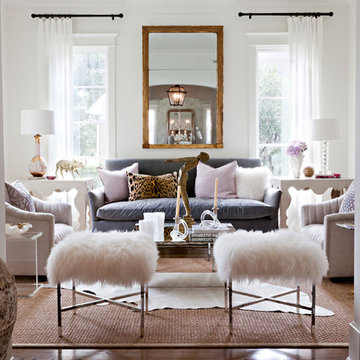
Laurie Perez Photography
Transitional enclosed living room photo in Houston with white walls and no tv
Transitional enclosed living room photo in Houston with white walls and no tv
Find the right local pro for your project

Inspiration for a 1950s open concept light wood floor and exposed beam living room remodel in Portland with a standard fireplace and a tile fireplace
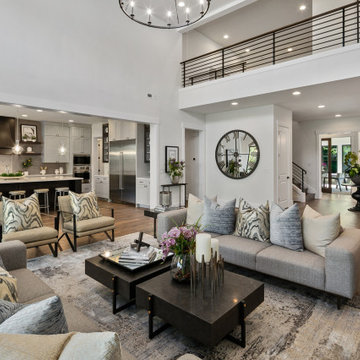
The two-story volume great room looks into the entry and kitchen.
Example of a large country open concept medium tone wood floor and brown floor living room design in Seattle with gray walls
Example of a large country open concept medium tone wood floor and brown floor living room design in Seattle with gray walls

Large transitional enclosed dark wood floor and brown floor family room photo in Other with brown walls, a standard fireplace, a wall-mounted tv and a stone fireplace

With enormous rectangular beams and round log posts, the Spanish Peaks House is a spectacular study in contrasts. Even the exterior—with horizontal log slab siding and vertical wood paneling—mixes textures and styles beautifully. An outdoor rock fireplace, built-in stone grill and ample seating enable the owners to make the most of the mountain-top setting.
Inside, the owners relied on Blue Ribbon Builders to capture the natural feel of the home’s surroundings. A massive boulder makes up the hearth in the great room, and provides ideal fireside seating. A custom-made stone replica of Lone Peak is the backsplash in a distinctive powder room; and a giant slab of granite adds the finishing touch to the home’s enviable wood, tile and granite kitchen. In the daylight basement, brushed concrete flooring adds both texture and durability.
Roger Wade
Reload the page to not see this specific ad anymore
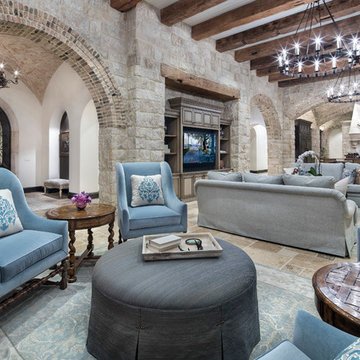
Photography: Piston Design
Living room - large mediterranean open concept living room idea in Austin with a media wall
Living room - large mediterranean open concept living room idea in Austin with a media wall

Inspiration for a large country open concept light wood floor living room remodel in Salt Lake City with white walls, a standard fireplace, a stone fireplace and a concealed tv
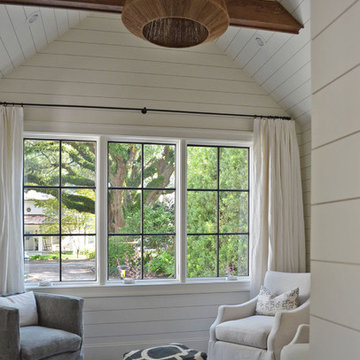
garage conversion, family room, guest suite
Elegant family room photo in Charleston
Elegant family room photo in Charleston
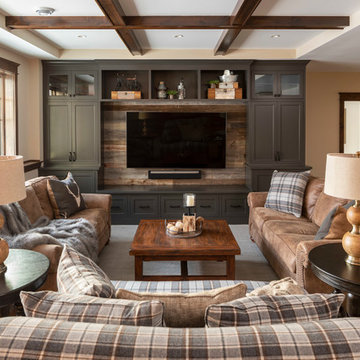
Family room - traditional carpeted and beige floor family room idea in Minneapolis with beige walls and no fireplace
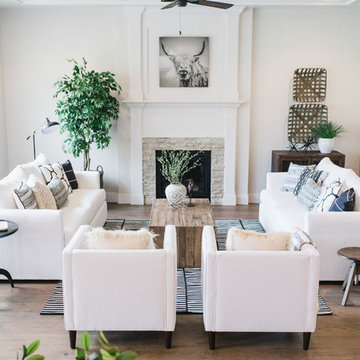
Radion Photography
Inspiration for a large modern medium tone wood floor and brown floor living room remodel in Boise with white walls, a standard fireplace and a stone fireplace
Inspiration for a large modern medium tone wood floor and brown floor living room remodel in Boise with white walls, a standard fireplace and a stone fireplace
Reload the page to not see this specific ad anymore
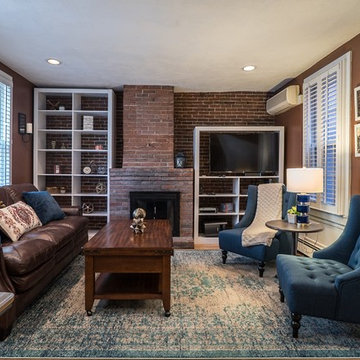
Living room - transitional medium tone wood floor and brown floor living room idea in Boston with brown walls, a standard fireplace, a brick fireplace and a wall-mounted tv

Large trendy open concept concrete floor and gray floor living room photo in New York with white walls, a standard fireplace, a music area, a metal fireplace and no tv
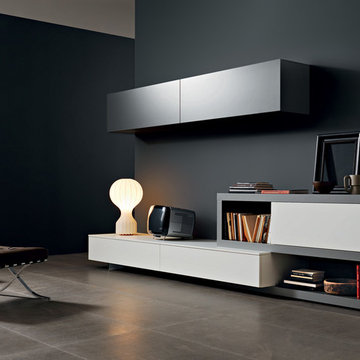
Disegno L2-23 Wall Unit III by Sangiacomo, Italy in matt ferro and bianco lacquer.
Inspiration for a modern living room remodel in Boston
Inspiration for a modern living room remodel in Boston

Mid-sized country open concept dark wood floor and brown floor living room photo in Atlanta with a standard fireplace, a brick fireplace, white walls and a wall-mounted tv
Living Space Ideas
Reload the page to not see this specific ad anymore

Peter Vanderwarker
View towards ocean
Example of a mid-sized 1960s open concept and formal light wood floor and brown floor living room design in Boston with white walls, a stone fireplace, no tv and a two-sided fireplace
Example of a mid-sized 1960s open concept and formal light wood floor and brown floor living room design in Boston with white walls, a stone fireplace, no tv and a two-sided fireplace
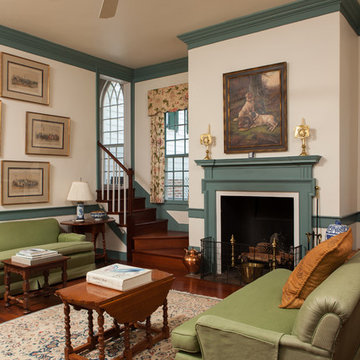
Andrew Sherman www.AndrewSherman.co
Inspiration for a timeless living room remodel in Charleston
Inspiration for a timeless living room remodel in Charleston
32










