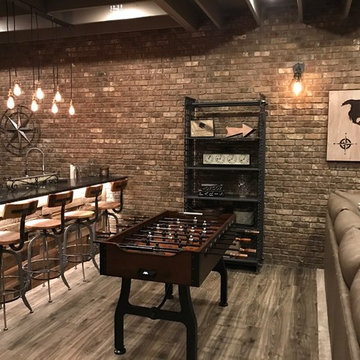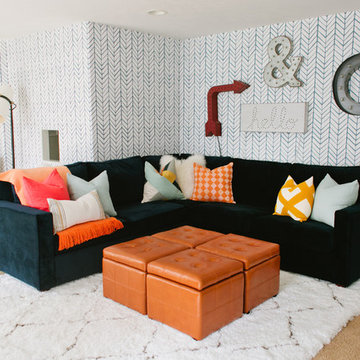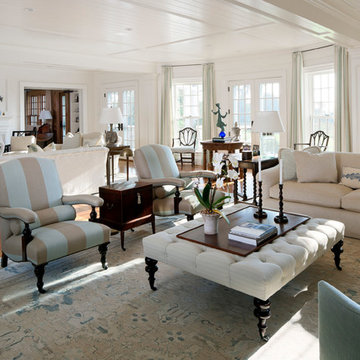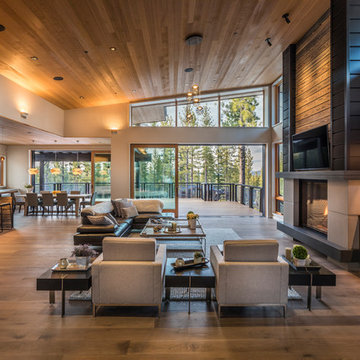Living Space Ideas
Refine by:
Budget
Sort by:Popular Today
2921 - 2940 of 2,712,500 photos
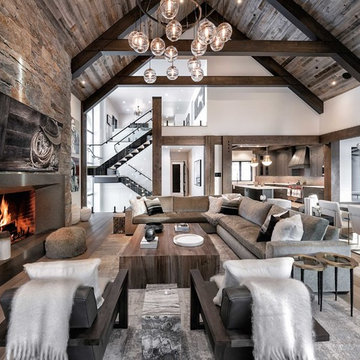
Cassiopeia Way Residence
Architect: Locati Architects
General Contractor: SBC
Interior Designer: Jane Legasa
Photography: Zakara Photography
Example of a minimalist living room design in Other
Example of a minimalist living room design in Other

Example of a transitional dark wood floor and brown floor game room design in Other with gray walls and a standard fireplace
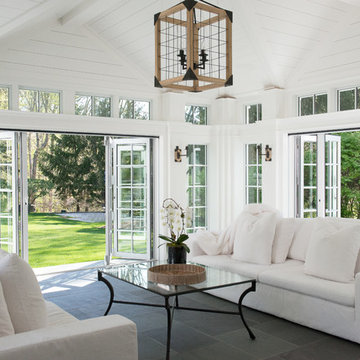
Jane Beiles Photography, Solar Innovations
Large beach style gray floor sunroom photo in New York with a standard ceiling
Large beach style gray floor sunroom photo in New York with a standard ceiling
Find the right local pro for your project

Chad Mellon Photography and Lisa Mallory Interior Design, Family room addition
Example of a mid-sized 1950s formal and open concept white floor living room design in Nashville with white walls, no fireplace and no tv
Example of a mid-sized 1950s formal and open concept white floor living room design in Nashville with white walls, no fireplace and no tv

A transitional living space filled with natural light, contemporary furnishings with blue accent accessories. The focal point in the room features a custom fireplace with a marble, herringbone tile surround, marble hearth, custom white built-ins with floating shelves. Photo by Exceptional Frames.

Flooded with light, this Family Room is designed for fun gatherings. The expansive view to the pool and property beyond fit the scale of this home perfectly.
Ceiling height: 21' 7"
Room size: 22' x 29'

Example of a mid-sized minimalist enclosed painted wood floor living room design in San Diego with a bar, white walls, a standard fireplace, a metal fireplace and a wall-mounted tv
Reload the page to not see this specific ad anymore
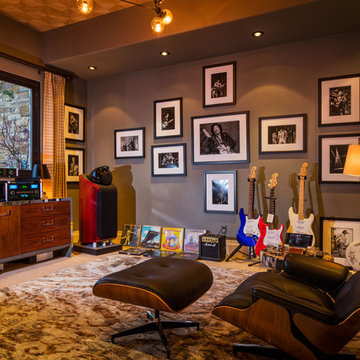
Family room - rustic enclosed carpeted family room idea in Denver with a music area and gray walls
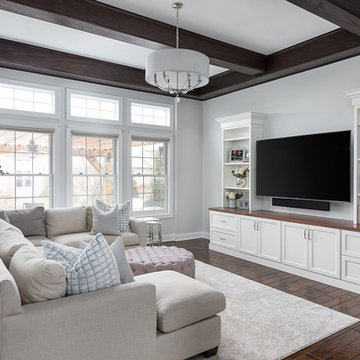
Picture Perfect House
Large transitional dark wood floor and brown floor family room photo in Chicago with gray walls and a wall-mounted tv
Large transitional dark wood floor and brown floor family room photo in Chicago with gray walls and a wall-mounted tv
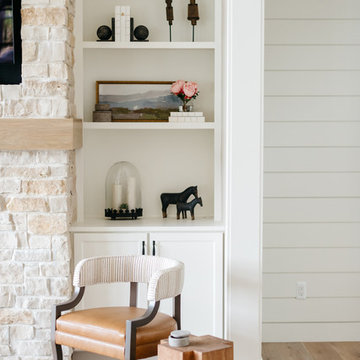
Example of a large farmhouse enclosed light wood floor and brown floor family room design in Detroit with beige walls, a standard fireplace, a stone fireplace and a media wall
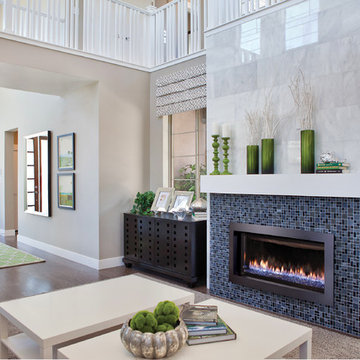
Inspiration for a mid-sized transitional formal and enclosed dark wood floor and brown floor living room remodel in Boston with beige walls, a standard fireplace, a tile fireplace and no tv
Reload the page to not see this specific ad anymore
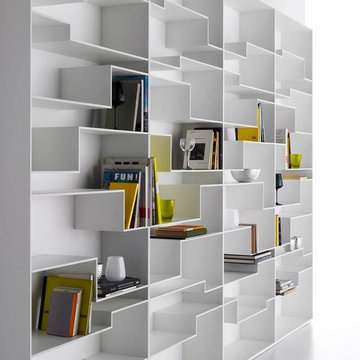
Living room library - large modern open concept living room library idea in Miami with gray walls and a media wall
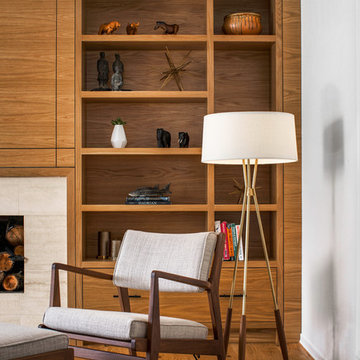
Photo by Caleb Vandermeer Photography
Inspiration for a large 1960s formal and open concept medium tone wood floor living room remodel in Portland with white walls, a standard fireplace, a stone fireplace and a concealed tv
Inspiration for a large 1960s formal and open concept medium tone wood floor living room remodel in Portland with white walls, a standard fireplace, a stone fireplace and a concealed tv

Uneek Image
Large elegant open concept living room photo in Orlando with yellow walls
Large elegant open concept living room photo in Orlando with yellow walls
Living Space Ideas
Reload the page to not see this specific ad anymore
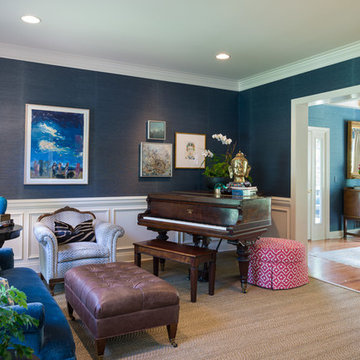
We turned one open space into two distinct spaces. The home owner opted to have the pianist face away from the room in order to allow for more seating. The goal was to enhance the home owners suite of inherited wood furniture by adding color and art. Interior Design by AJ Margulis Interiors. Photos by Paul Bartholomew
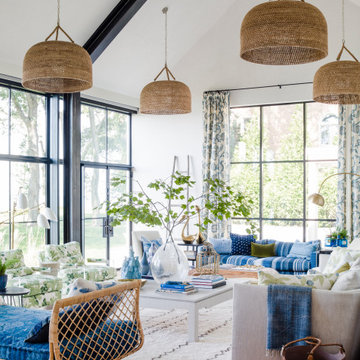
Inspiration for a coastal medium tone wood floor, brown floor and vaulted ceiling living room remodel in DC Metro with white walls
147











