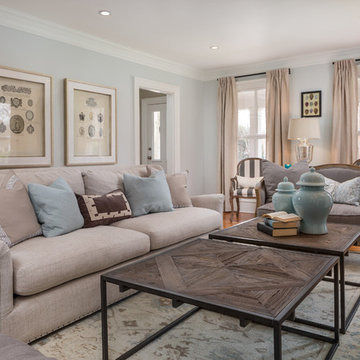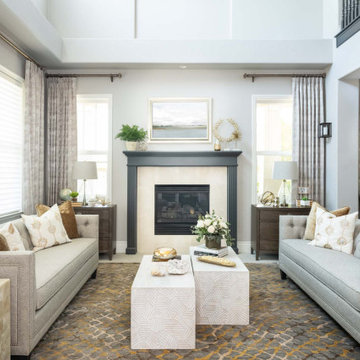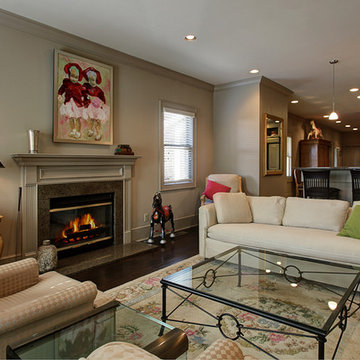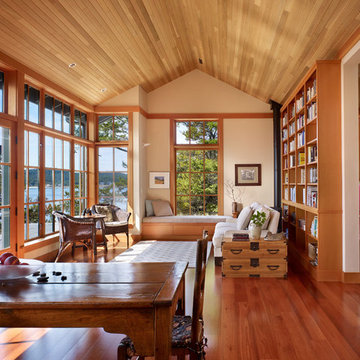Living Space Ideas
Refine by:
Budget
Sort by:Popular Today
3501 - 3520 of 2,712,498 photos
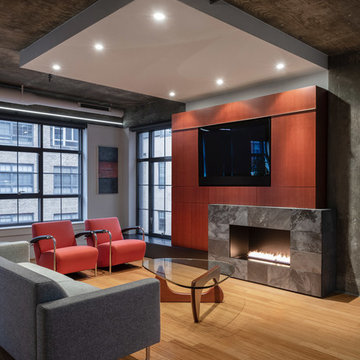
Living room - industrial light wood floor living room idea in DC Metro with a ribbon fireplace and a media wall

Inspiration for a southwestern open concept brown floor and medium tone wood floor family room remodel in Phoenix with a bar, beige walls, a standard fireplace, a stone fireplace and a wall-mounted tv
Find the right local pro for your project
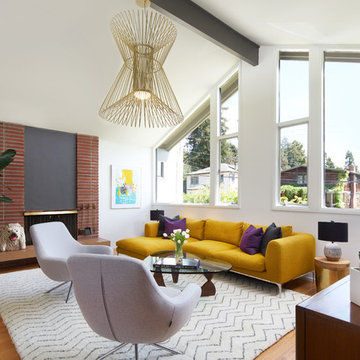
Mark Compton
Example of a large 1960s formal and open concept light wood floor and beige floor living room design in San Francisco with white walls, a standard fireplace, a brick fireplace and no tv
Example of a large 1960s formal and open concept light wood floor and beige floor living room design in San Francisco with white walls, a standard fireplace, a brick fireplace and no tv
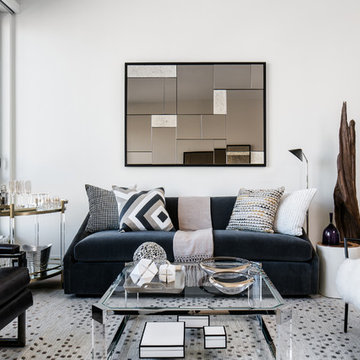
Million Dollar Listing’s celebrity broker Ryan Serhant reached out to Decor Aid to stage a luxurious Brooklyn condo development. The only caveat was that our interior designers had 48 hours to come up with the design, concept, and source all the furniture. Always up for a challenge, we partnered with Mitchell Gold & Bob Williams to create this contemporary gem.
Staying true to their contemporary vision, our interior decorators sourced all pieces through MGBW. Starting in the living room, we placed the Gunner Sofa, a piece that offers clean-lined living. The thin arms and slanted profile emphasize the modern elegance of the home. Through the use of various contemporary patterns and textures we were able to avoid the one-dimensional ambiance, and instead, the apartment’s living room feels detailed and thought out, without making anyone who enters overcrowded with home decor.
The Melrose cocktail table was sourced for its sleek, stainless steel and glass design that contrasts with more substantial pieces in the space, while also complementing the contemporary style. The glass design gives the illusion that this table takes up less space, giving the living room design a light and airy feel all around. The living space transformed into something out of a decor catalog with just the right amount of personality, creating a room that follows through with our starting design, yet functional for everyday use.
After the living room area, we set our eyes on designing the master bedroom. Our interior decorators were immediately drawn to the Celina Floating Rail Bed, it’s opulent nailhead trim, and dramatic design brings fresh sophistication to the bedroom design, while also standing out as a timeless piece that can complement various trends or styles that might be added later on to the bedroom decoration. We sourced the Roland Table Lamp to add texture, with its elaborate ribbed design, that compliments the air of masculinity the Carmen Leather Ottoman add while contrasting with the light, sleeker pieces. This difference in weight left us with a bedroom decoration that lives up to the trending modern standards, yet a space that is timeless and stylish no matter the decor trends.
Once we finished and the project was completed, our senior designers took a step back and took in all of their hard labor. Decor Aid was able to make this newly built blank space and design it into a modern wonder small brooklyn apartment. The MGBW furnishings were all hand-picked to keep an even balance of complementing and contrasting contemporary pieces, which was one of our more critical apartment decorating ideas. The apartment home decor brings to life this modern concept in a way that isn’t overbearing and shows off their style making the space in every sense an accurate reflection of a chic contemporary style.
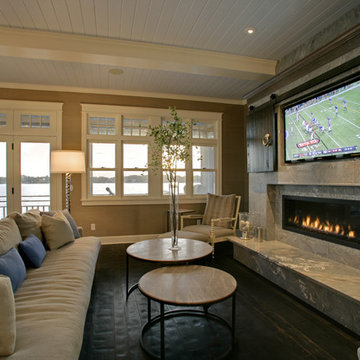
Cozy Living Room with Lake Views!
Designed by Design Innovations of Edina, Minnesota. Website: Designinnovations.org
Photo by: bullisphotography.com

Sponsored
Columbus, OH
Structural Remodeling
Franklin County's Heavy Timber Specialists | Best of Houzz 2020!

Eric Honeycutt
Mid-sized minimalist open concept dark wood floor family room photo in Raleigh with white walls, a standard fireplace, a tile fireplace and a media wall
Mid-sized minimalist open concept dark wood floor family room photo in Raleigh with white walls, a standard fireplace, a tile fireplace and a media wall

Troy Thies Photography
Mountain style open concept medium tone wood floor family room photo in Minneapolis with a wood stove and a concealed tv
Mountain style open concept medium tone wood floor family room photo in Minneapolis with a wood stove and a concealed tv
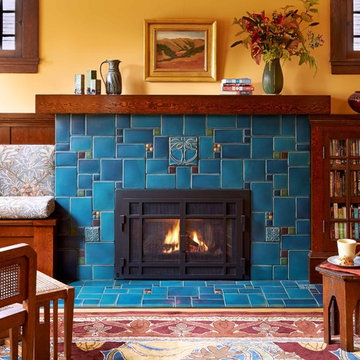
Inspiration for a craftsman enclosed living room remodel in Detroit with a standard fireplace and a tile fireplace
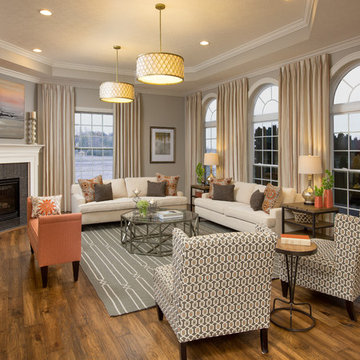
Great Room
Example of a large transitional medium tone wood floor living room design in Columbus with gray walls, a corner fireplace, a tile fireplace and a wall-mounted tv
Example of a large transitional medium tone wood floor living room design in Columbus with gray walls, a corner fireplace, a tile fireplace and a wall-mounted tv
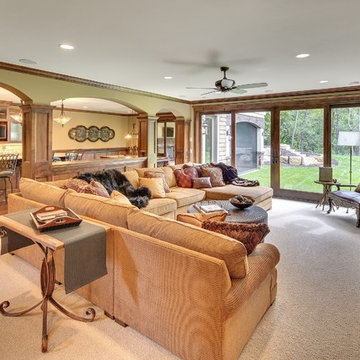
Example of a transitional family room design in Minneapolis
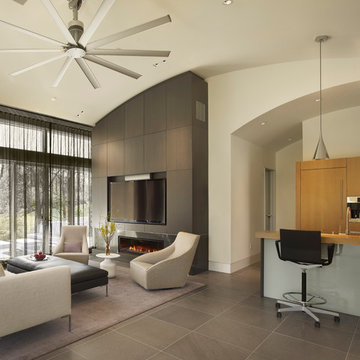
Barry Halkin
Inspiration for a contemporary open concept living room remodel in Philadelphia with a ribbon fireplace and a wall-mounted tv
Inspiration for a contemporary open concept living room remodel in Philadelphia with a ribbon fireplace and a wall-mounted tv
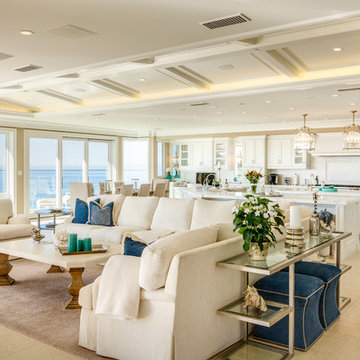
Inspiration for a coastal formal and open concept living room remodel in Orange County
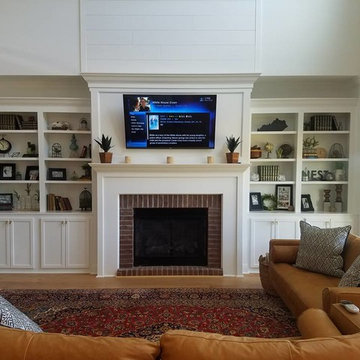
Living room - large traditional open concept medium tone wood floor and brown floor living room idea in Other with a standard fireplace, a brick fireplace, a wall-mounted tv and white walls
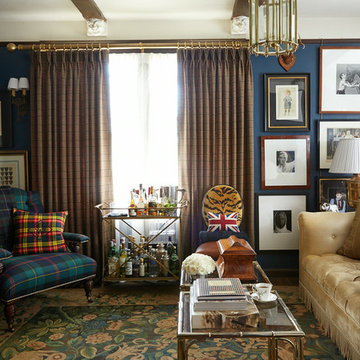
By Thayer Allyson Gowdy for House Beautiful
Example of a classic formal living room design in San Francisco with blue walls
Example of a classic formal living room design in San Francisco with blue walls
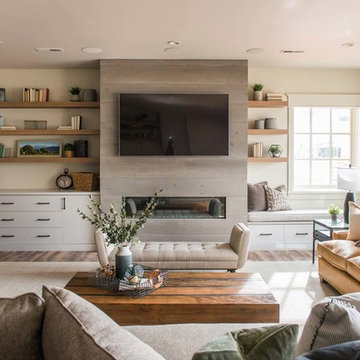
Rebecca Westover
Inspiration for a coastal enclosed family room remodel in Salt Lake City with beige walls, a ribbon fireplace and a wall-mounted tv
Inspiration for a coastal enclosed family room remodel in Salt Lake City with beige walls, a ribbon fireplace and a wall-mounted tv
Living Space Ideas
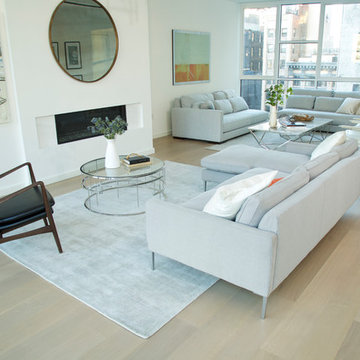
Sponsored
Columbus, OH

Authorized Dealer
Traditional Hardwood Floors LLC
Your Industry Leading Flooring Refinishers & Installers in Columbus
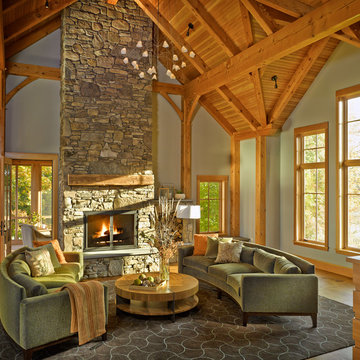
Photo by Jim Westphalen,
Interiors by TruexCullins Interiors
Living room - rustic living room idea in Burlington with gray walls and a stone fireplace
Living room - rustic living room idea in Burlington with gray walls and a stone fireplace
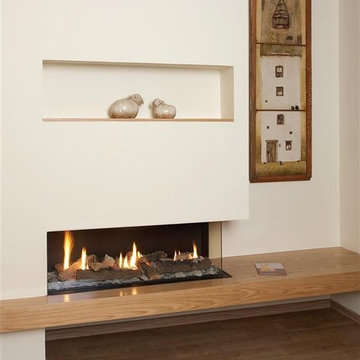
The Ortal Clear 110 RS/LS Fireplace offers modern design and contemporary styling as well as a lot of warmth and ambiance in a small package. Perfect for smaller rooms such as bedrooms and dens, the 110 RS/LS features clean, efficient burning and safe, simple operation. Many fine restaurants and hotels have Ortal products. Call us today for information on pricing and installation in your own home.
176










