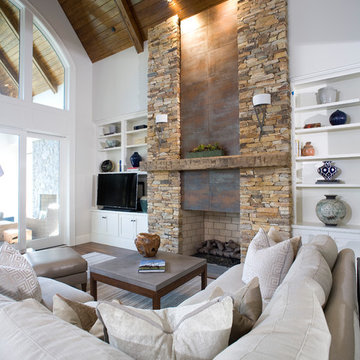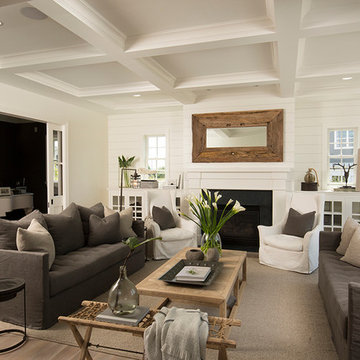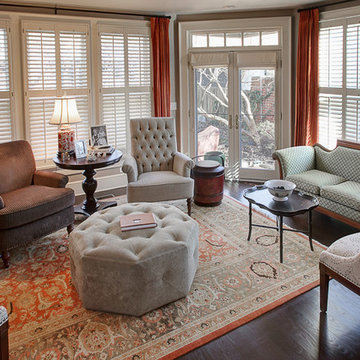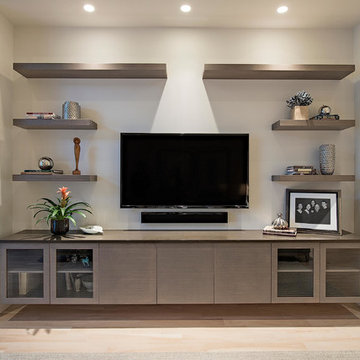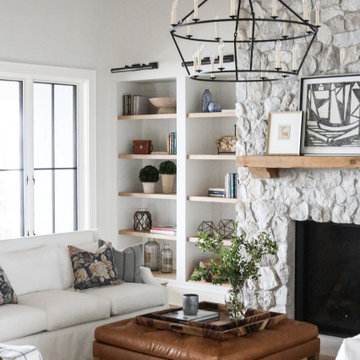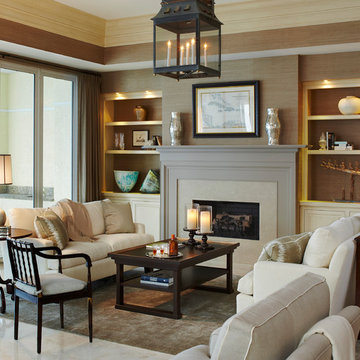Living Space Ideas
Refine by:
Budget
Sort by:Popular Today
2021 - 2040 of 2,714,260 photos
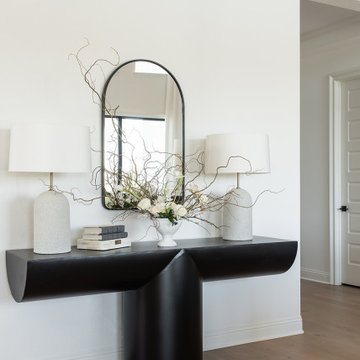
Large minimalist open concept light wood floor and beige floor living room photo in Dallas with white walls, a standard fireplace, a plaster fireplace and a wall-mounted tv
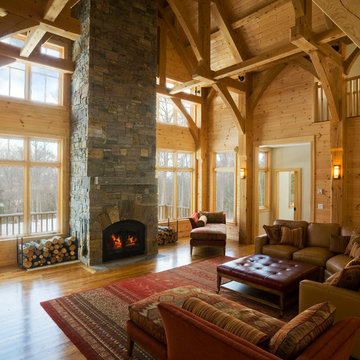
built by: Alec Genung Construction Inc.
photo by: Susan Teare
designed by: Birdseye Design
Example of a large classic living room design in Burlington with a standard fireplace, no tv and a stone fireplace
Example of a large classic living room design in Burlington with a standard fireplace, no tv and a stone fireplace
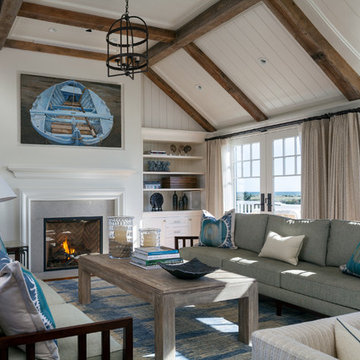
Greg Premru
Large beach style formal and open concept medium tone wood floor living room photo in Boston with a standard fireplace, white walls and a concrete fireplace
Large beach style formal and open concept medium tone wood floor living room photo in Boston with a standard fireplace, white walls and a concrete fireplace
Find the right local pro for your project

Klopf Architecture and Outer space Landscape Architects designed a new warm, modern, open, indoor-outdoor home in Los Altos, California. Inspired by mid-century modern homes but looking for something completely new and custom, the owners, a couple with two children, bought an older ranch style home with the intention of replacing it.
Created on a grid, the house is designed to be at rest with differentiated spaces for activities; living, playing, cooking, dining and a piano space. The low-sloping gable roof over the great room brings a grand feeling to the space. The clerestory windows at the high sloping roof make the grand space light and airy.
Upon entering the house, an open atrium entry in the middle of the house provides light and nature to the great room. The Heath tile wall at the back of the atrium blocks direct view of the rear yard from the entry door for privacy.
The bedrooms, bathrooms, play room and the sitting room are under flat wing-like roofs that balance on either side of the low sloping gable roof of the main space. Large sliding glass panels and pocketing glass doors foster openness to the front and back yards. In the front there is a fenced-in play space connected to the play room, creating an indoor-outdoor play space that could change in use over the years. The play room can also be closed off from the great room with a large pocketing door. In the rear, everything opens up to a deck overlooking a pool where the family can come together outdoors.
Wood siding travels from exterior to interior, accentuating the indoor-outdoor nature of the house. Where the exterior siding doesn’t come inside, a palette of white oak floors, white walls, walnut cabinetry, and dark window frames ties all the spaces together to create a uniform feeling and flow throughout the house. The custom cabinetry matches the minimal joinery of the rest of the house, a trim-less, minimal appearance. Wood siding was mitered in the corners, including where siding meets the interior drywall. Wall materials were held up off the floor with a minimal reveal. This tight detailing gives a sense of cleanliness to the house.
The garage door of the house is completely flush and of the same material as the garage wall, de-emphasizing the garage door and making the street presentation of the house kinder to the neighborhood.
The house is akin to a custom, modern-day Eichler home in many ways. Inspired by mid-century modern homes with today’s materials, approaches, standards, and technologies. The goals were to create an indoor-outdoor home that was energy-efficient, light and flexible for young children to grow. This 3,000 square foot, 3 bedroom, 2.5 bathroom new house is located in Los Altos in the heart of the Silicon Valley.
Klopf Architecture Project Team: John Klopf, AIA, and Chuang-Ming Liu
Landscape Architect: Outer space Landscape Architects
Structural Engineer: ZFA Structural Engineers
Staging: Da Lusso Design
Photography ©2018 Mariko Reed
Location: Los Altos, CA
Year completed: 2017
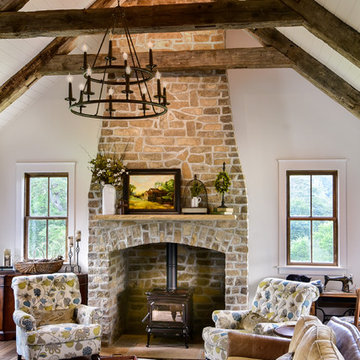
Inspiration for a country open concept and formal dark wood floor and brown floor living room remodel in Other with white walls, a wood stove and a stone fireplace
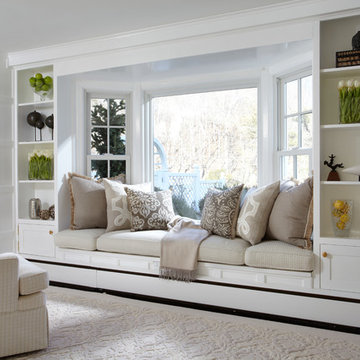
A white bay window featuring a large picture window in between two double hung windows with colonial grilles to match the architectural style of the home.

The same shaker-style Grabill cabinetry was installed in the adjacent family room but stained in a rich dark tone to create variety in the home.
Tall cabinets flank the grand fireplace allowing it to be the focal point in the room. Light-toned stacked ledger stone was installed around the fireplace surround to contrast the dark-tone cabinets.
Open shelving was designed on each side to display the homeowner’s favorite belongings, while keeping this custom-made furniture piece from appearing to heavy and overbearing.
A sense of balance is created through this symmetrical design of these built-ins, allowing for an overall striking and polished design.
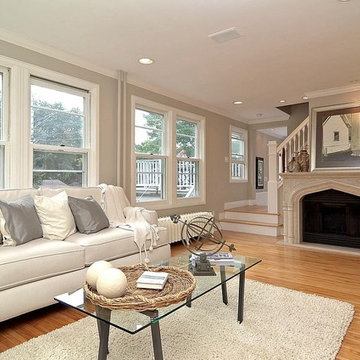
This room got such a dramatic transformation! The previous owner had brought it into the late 80's/early 90's, though the home was 100 years old. I wanted to bring some of that old charm back into the place. We added the newel post, railing, discovered original hardwoods and refinished the flooring and stairs, and my favorite piece was the very heavy marble fireplace surround. I found it on Craigslist for 800$. It was my first purchase for this home and was the inspiration piece for the rest of the house!
This photo crops out the other sofa and room divider with columns that separate the living room from the dining room. To see the room in entirety (or the entire home) feel free to look at my project titled " Minneapolis Home."
Staging by Cindy Montgomery of Showhomes, Minneapolis.
Photo by Obeo, Minneapolis.
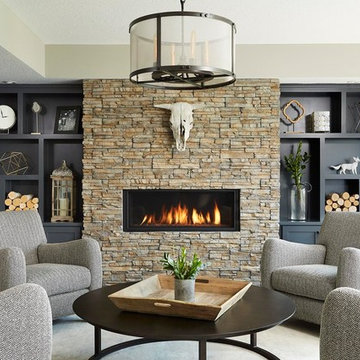
Photo Credit: Sneak Peek Design
Stone: Nantucket - Stacked Stone
The classic elegance and intricate detail of small stones combined with the simplicity of a panel system give this stone the appearance of a precision hand-laid dry-stack set. Stones 4″ high and 8″, 12″ and 20″ long makes installation easy for expansive walls and column fascias alike.
Get a Sample of Stacked Stone:
https://shop.eldoradostone.com/products/stacked-stone-sample
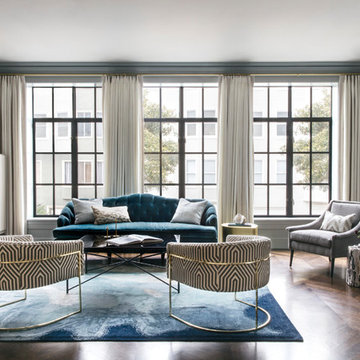
Inspiration for a transitional dark wood floor and brown floor living room remodel in San Francisco with gray walls and a standard fireplace
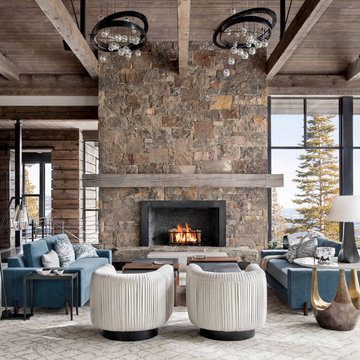
Mountain style open concept medium tone wood floor and vaulted ceiling living room photo in Other with a standard fireplace, a stone fireplace and no tv
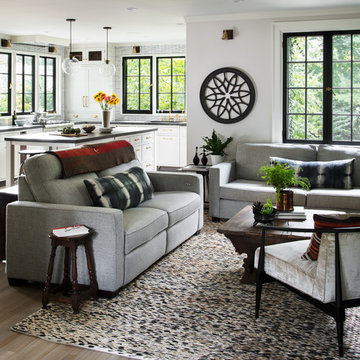
The designer's own kitchen was gutted and renovated in 2017, with a focus on classic materials and thoughtful storage. The 1920s craftsman home has been in the family since 1940, and every effort was made to keep finishes and details true to the original construction. For sources, please see the website at www.studiodearborn.com. Photo, Timothy Lenz.
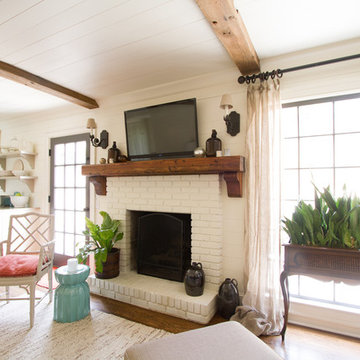
Family room - traditional open concept medium tone wood floor family room idea in Atlanta with beige walls, a standard fireplace, a brick fireplace and a wall-mounted tv

Huge transitional open concept light wood floor, brown floor and exposed beam family room photo in Orlando with white walls, a standard fireplace, a tile fireplace and a wall-mounted tv
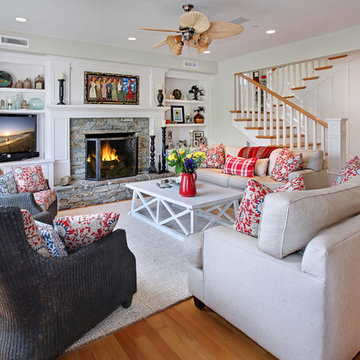
Photograph by Jeri Koegel
Rattan occasional chairs blend with the linen sofas to create the coastal feel.
Living room - coastal living room idea in Orange County with a stone fireplace
Living room - coastal living room idea in Orange County with a stone fireplace

Inspiration for a coastal dark wood floor, coffered ceiling, wood ceiling and shiplap wall family room remodel in Minneapolis with gray walls, a media wall and a standard fireplace
Living Space Ideas
102










