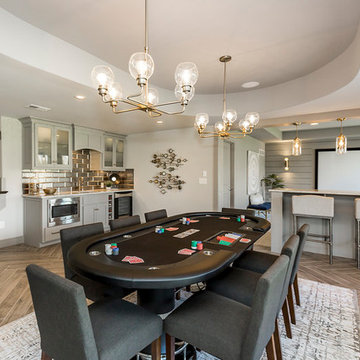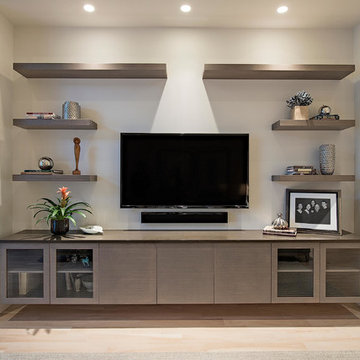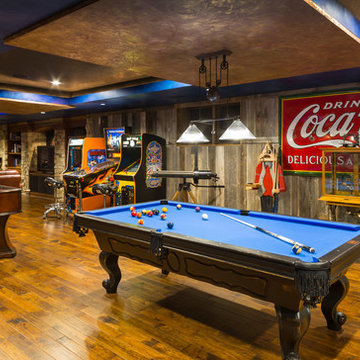Living Space Ideas
Refine by:
Budget
Sort by:Popular Today
1401 - 1420 of 2,712,500 photos

Inspiration for a rustic medium tone wood floor living room remodel in Other with a stone fireplace and a standard fireplace

Interior Designer: Karen Pepper
Photo by Alise O'Brien Photography
Mid-sized elegant formal and open concept dark wood floor and brown floor living room photo in St Louis with blue walls, a stone fireplace, a standard fireplace and no tv
Mid-sized elegant formal and open concept dark wood floor and brown floor living room photo in St Louis with blue walls, a stone fireplace, a standard fireplace and no tv
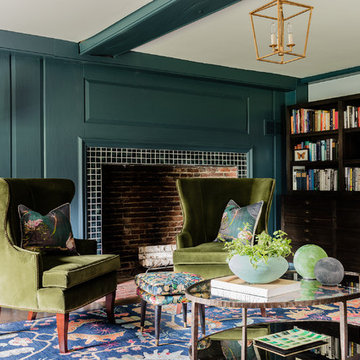
Transitional dark wood floor and brown floor living room photo in Boston with green walls, a standard fireplace and a tile fireplace
Find the right local pro for your project
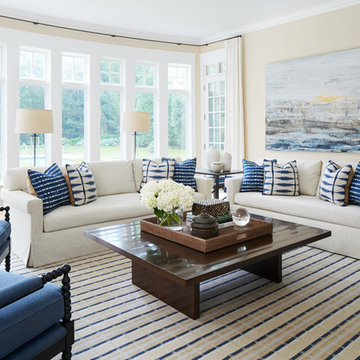
Photography: Werner Straube
Example of a large transitional open concept medium tone wood floor and brown floor family room design in Chicago with beige walls, no fireplace and no tv
Example of a large transitional open concept medium tone wood floor and brown floor family room design in Chicago with beige walls, no fireplace and no tv

photo credit Matthew Niemann
Inspiration for a large 1960s open concept light wood floor and beige floor family room library remodel in Austin with white walls
Inspiration for a large 1960s open concept light wood floor and beige floor family room library remodel in Austin with white walls

Cabinetry and fireplace at great room
Photography by Ross Van Pelt
Original building and interiors were designed by Jose Garcia.
Inspiration for a contemporary open concept medium tone wood floor family room remodel in Cincinnati with a ribbon fireplace, a stone fireplace and a tv stand
Inspiration for a contemporary open concept medium tone wood floor family room remodel in Cincinnati with a ribbon fireplace, a stone fireplace and a tv stand
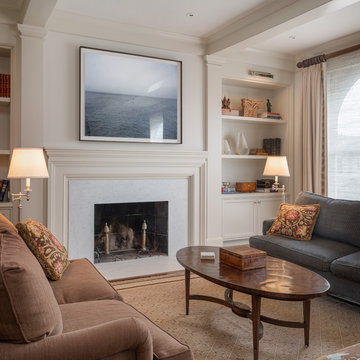
Aaron Leitz Photography
Living room - traditional living room idea in San Francisco with white walls and a standard fireplace
Living room - traditional living room idea in San Francisco with white walls and a standard fireplace
Reload the page to not see this specific ad anymore

Mid-sized elegant formal and open concept medium tone wood floor and blue floor living room photo in Dallas with beige walls, a standard fireplace, a wood fireplace surround and no tv

Mid-sized trendy open concept travertine floor and brown floor family room photo in St Louis with beige walls, a standard fireplace, a stone fireplace and no tv

Contemporary TV Wall Unit, Media Center, Entertainment Center. High gloss finish with filing floating shelves handmade by Da-Vinci Designs Cabinetry.
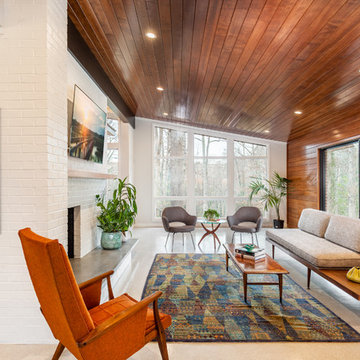
Open Concept living room with original fireplace and tongue and groove ceilings. New Epoxy floors.
1950s living room photo in Other
1950s living room photo in Other
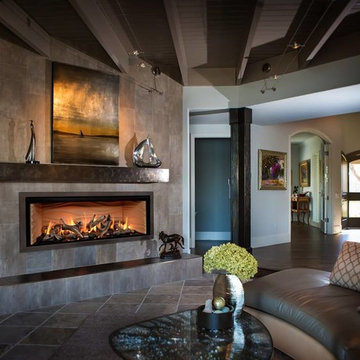
Example of a large trendy open concept porcelain tile and green floor living room design in Other with gray walls, a ribbon fireplace, a tile fireplace and no tv
Reload the page to not see this specific ad anymore
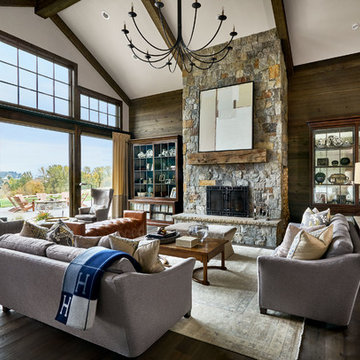
Farmhouse dark wood floor and brown floor living room photo in Portland with white walls, a standard fireplace and a stone fireplace

Example of a mid-sized classic formal and enclosed porcelain tile and black floor living room design in Salt Lake City with gray walls, a standard fireplace, a tile fireplace and a wall-mounted tv
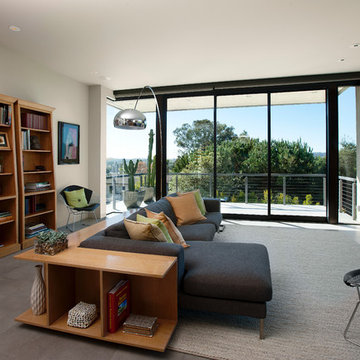
The Tice Residences replace a run-down and aging duplex with two separate, modern, Santa Barbara homes. Although the unique creek-side site (which the client’s original home looked toward across a small ravine) proposed significant challenges, the clients were certain they wanted to live on the lush “Riviera” hillside.
The challenges presented were ultimately overcome through a thorough and careful study of site conditions. With an extremely efficient use of space and strategic placement of windows and decks, privacy is maintained while affording expansive views from each home to the creek, downtown Santa Barbara and Pacific Ocean beyond. Both homes appear to have far more openness than their compact lots afford.
The solution strikes a balance between enclosure and openness. Walls and landscape elements divide and protect two private domains, and are in turn, carefully penetrated to reveal views.
Both homes are variations on one consistent theme: elegant composition of contemporary, “warm” materials; strong roof planes punctuated by vertical masses; and floating decks. The project forms an intimate connection with its setting by using site-excavated stone, terracing landscape planters with native plantings, and utilizing the shade provided by its ancient Riviera Oak trees.
2012 AIA Santa Barbara Chapter Merit Award
Jim Bartsch Photography
Living Space Ideas
Reload the page to not see this specific ad anymore

When a soft contemporary style meets artistic-minded homeowners, the result is this exquisite dwelling in Corona del Mar from Brandon Architects and Patterson Custom Homes. Complete with curated paintings and an art studio, the 4,300-square-foot residence utilizes Western Window Systems’ Series 600 Multi-Slide doors and windows to blur the boundaries between indoor and outdoor spaces. In one instance, the retractable doors open to an outdoor courtyard. In another, they lead to a spa and views of the setting sun. Photos by Jeri Koegel.
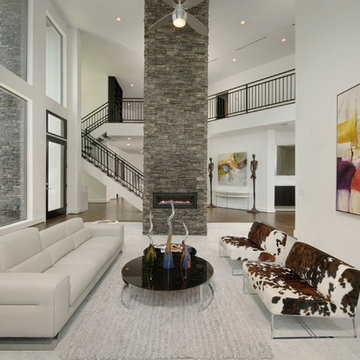
This residence boasts many amazing features, but one that stands out in specific is the dual sided fireplace clad in Eldorado Stone’s Black River Stacked Stone. Adding stone to the fireplace automatically creates a dramatic focal point and compliments the interior decor by mixing natural and artificial elements, contrasting colors, as well as incorporating a variety of textures. By weaving in stone as architectural accents throughout the the home, the interior and the exterior seamlessly flow into one another and the project as a whole becomes an architectural masterpiece.
Designer: Contour Interior Design, LLC
Website: www.contourinteriordesign.com
Builder: Capital Builders
Website: www.capitalbuildreshouston.com
Eldorado Stone Profile Featured: Black River Stacked Stone installed with a Dry-Stack grout technique
71











