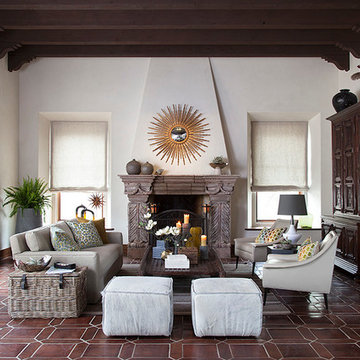Living Space Ideas
Refine by:
Budget
Sort by:Popular Today
461 - 480 of 2,712,433 photos

Mid-sized open concept vinyl floor, gray floor and shiplap wall living room photo in Birmingham with gray walls, a standard fireplace, a shiplap fireplace and a wall-mounted tv

David O. Marlow
Example of a large minimalist formal and open concept light wood floor and beige floor living room design in Denver with white walls, a ribbon fireplace, a concrete fireplace and no tv
Example of a large minimalist formal and open concept light wood floor and beige floor living room design in Denver with white walls, a ribbon fireplace, a concrete fireplace and no tv
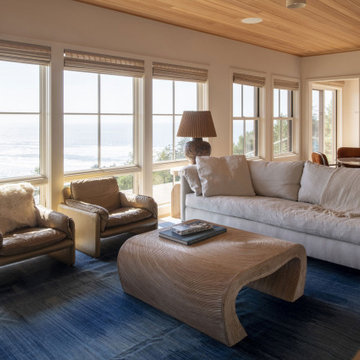
Contractor: Kevin F. Russo
Interiors: Anne McDonald Design
Photo: Scott Amundson
Inspiration for a coastal light wood floor and wood ceiling family room remodel in Portland
Inspiration for a coastal light wood floor and wood ceiling family room remodel in Portland
Find the right local pro for your project
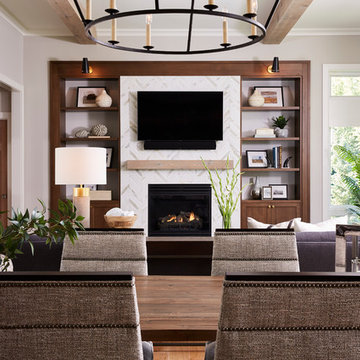
Example of a large transitional open concept medium tone wood floor and brown floor living room design in Minneapolis with beige walls, a standard fireplace, a tile fireplace and a wall-mounted tv
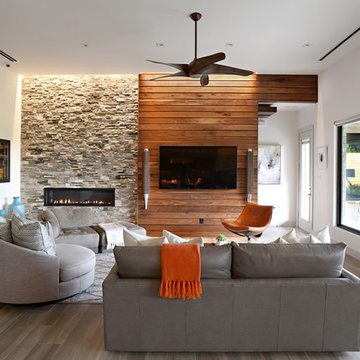
Custom wood-look tile flooring in wide width and narrower creates a base for the modern but warm interior in this living and dining area. Stacked stone, wood accents, black frame windows and white walls complete the space.
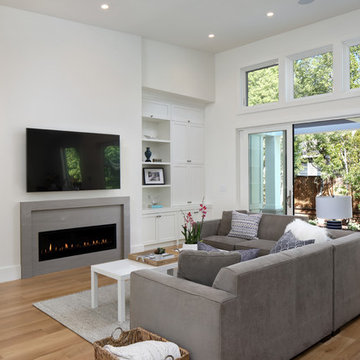
Inspiration for a large farmhouse formal and open concept medium tone wood floor and brown floor living room remodel in San Francisco with white walls, a standard fireplace, a concrete fireplace and a wall-mounted tv

Inspiration for a mid-sized transitional laminate floor and brown floor family room remodel in DC Metro with gray walls and no fireplace
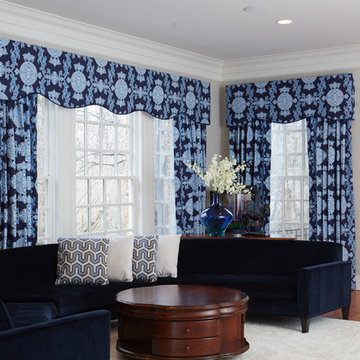
Sponsored
London, OH
Fine Designs & Interiors, Ltd.
Columbus Leading Interior Designer - Best of Houzz 2014-2022

This 600-bottle plus cellar is the perfect accent to a crazy cool basement remodel. Just off the wet bar and entertaining area, it's perfect for those who love to drink wine with friends. Featuring VintageView Wall Series racks (with Floor to Ceiling Frames) in brushed nickel finish.

Transitional light wood floor and beige floor family room photo in Grand Rapids with gray walls, a standard fireplace, a tile fireplace and a media wall
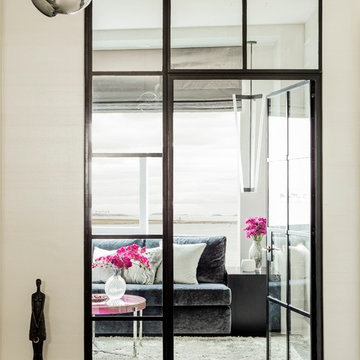
Photography by Michael J. Lee
Inspiration for a mid-sized contemporary enclosed dark wood floor family room remodel in Boston with gray walls, no fireplace and a wall-mounted tv
Inspiration for a mid-sized contemporary enclosed dark wood floor family room remodel in Boston with gray walls, no fireplace and a wall-mounted tv
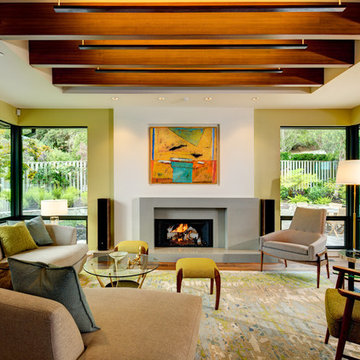
Mid-sized 1960s formal and open concept medium tone wood floor living room photo in San Francisco with white walls, a standard fireplace, a concrete fireplace and no tv

Living room - large transitional open concept light wood floor and beige floor living room idea with white walls, a plaster fireplace and a ribbon fireplace
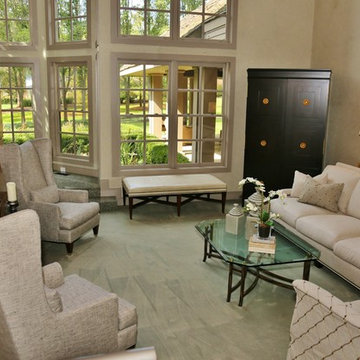
Sponsored
Columbus, OH
Snider & Metcalf Interior Design, LTD
Leading Interior Designers in Columbus, Ohio & Ponte Vedra, Florida
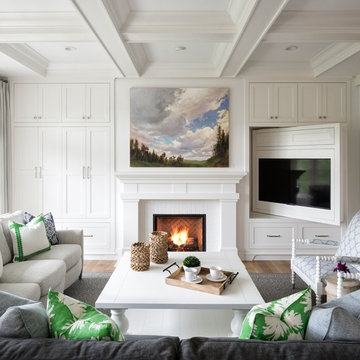
Inspiration for a transitional medium tone wood floor and brown floor living room remodel in Minneapolis with white walls, a standard fireplace and a brick fireplace
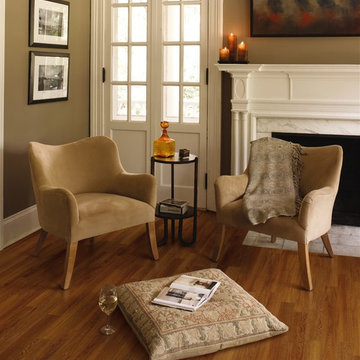
Mannington
Inspiration for a mid-sized timeless formal and enclosed medium tone wood floor living room remodel in Salt Lake City with beige walls, a standard fireplace, no tv and a stone fireplace
Inspiration for a mid-sized timeless formal and enclosed medium tone wood floor living room remodel in Salt Lake City with beige walls, a standard fireplace, no tv and a stone fireplace
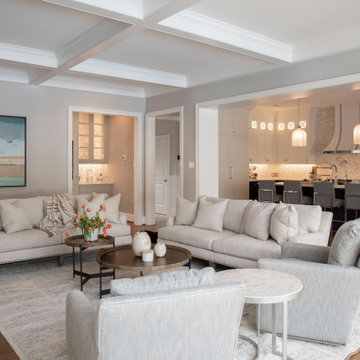
Living room - transitional open concept dark wood floor, brown floor and coffered ceiling living room idea in Philadelphia with gray walls

Mid-sized farmhouse open concept light wood floor and multicolored floor family room photo in Nashville with white walls, a standard fireplace, a brick fireplace and a wall-mounted tv
Living Space Ideas

Sponsored
Over 300 locations across the U.S.
Schedule Your Free Consultation
Ferguson Bath, Kitchen & Lighting Gallery
Ferguson Bath, Kitchen & Lighting Gallery
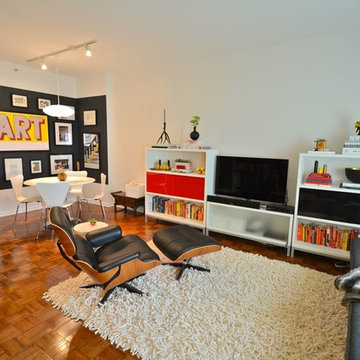
Mid-sized 1960s medium tone wood floor living room photo in Minneapolis with white walls, no fireplace and a tv stand
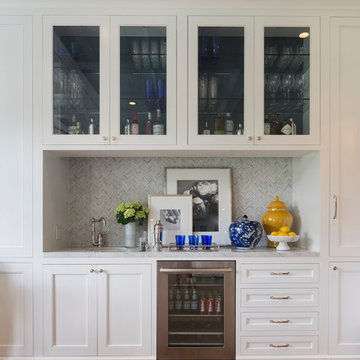
Photo: Carolyn Reyes © 2016 Houzz
Family Room
Example of a transitional family room design in Los Angeles
Example of a transitional family room design in Los Angeles
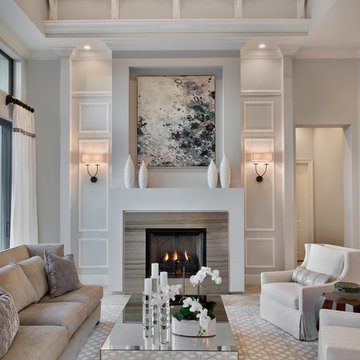
Interior design by SOCO Interiors. Photography by Giovanni. Built by Stock Development.
Living room - transitional formal and enclosed living room idea in Miami with gray walls and a standard fireplace
Living room - transitional formal and enclosed living room idea in Miami with gray walls and a standard fireplace
24










