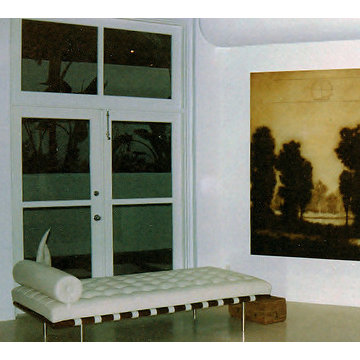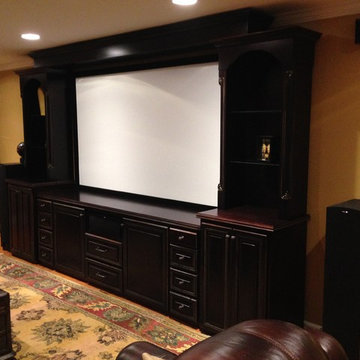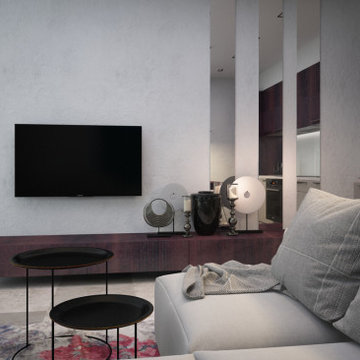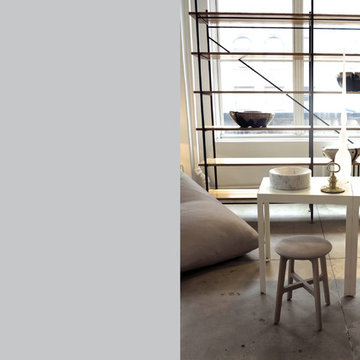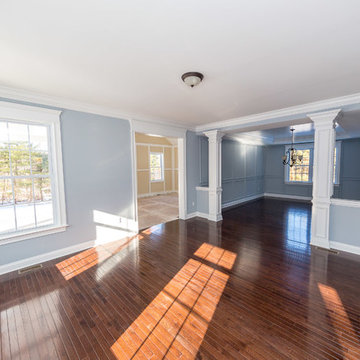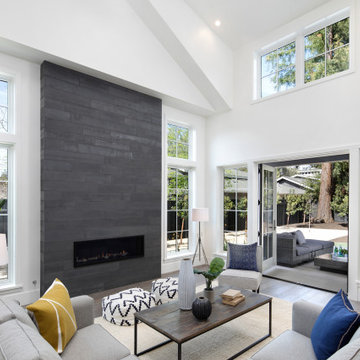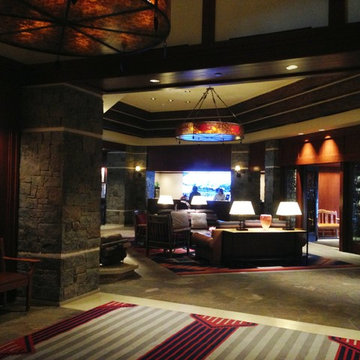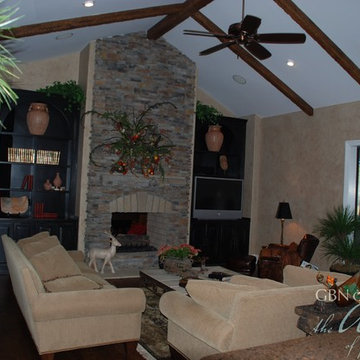Living Space Ideas
Refine by:
Budget
Sort by:Popular Today
69101 - 69120 of 2,714,786 photos
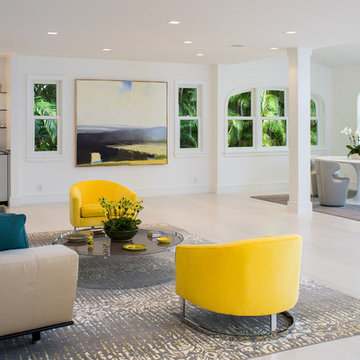
White Oak Select & Better Plain Sawn
Inspiration for a contemporary open concept light wood floor and white floor living room remodel in Miami with white walls
Inspiration for a contemporary open concept light wood floor and white floor living room remodel in Miami with white walls
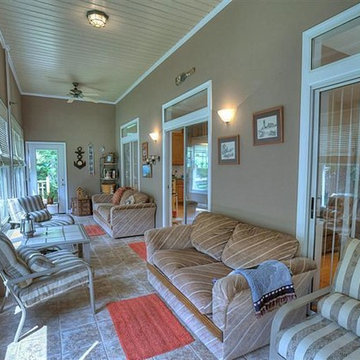
Sunroom overlooking river!
Asking Price: $259,900
Example of a trendy ceramic tile family room design in Wilmington with green walls and no fireplace
Example of a trendy ceramic tile family room design in Wilmington with green walls and no fireplace
Find the right local pro for your project
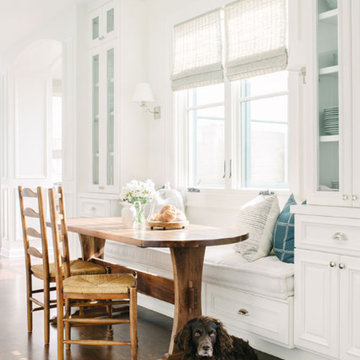
This traditional custom home boasts endless finishes, paneling and woodwork reminiscent of the owners southern roots. A magnificent staircase leading to an open kitchen and formal living room, complete with open patios and a dreamy kitchen nook make this expansive beach home a timeless classic
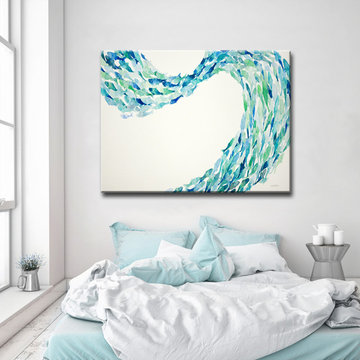
Example of a large beach style open concept living room design in Seattle with gray walls, no fireplace and no tv
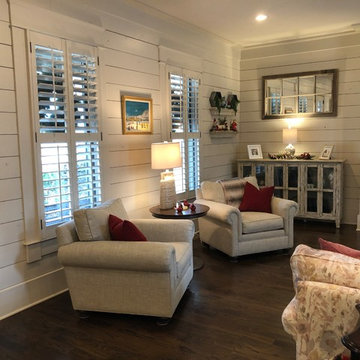
Comfortable and cozy -- this pair of Conor chairs invite you to get comfy and enjoy your favorite book, watch an old movie or catch up with friends.
Cottage living room photo in Atlanta
Cottage living room photo in Atlanta
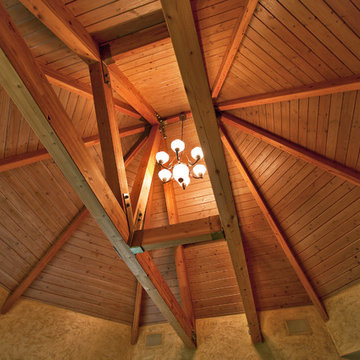
Sponsored
Columbus, OH
Structural Remodeling
Franklin County's Heavy Timber Specialists | Best of Houzz 2020!
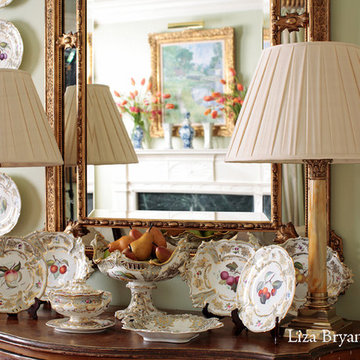
Each room showcases the homeowner's collection of fine art, porcelain antiques, and china. Interior design by Liza Bryan Interiors.
Inspiration for a timeless living room remodel in Atlanta
Inspiration for a timeless living room remodel in Atlanta
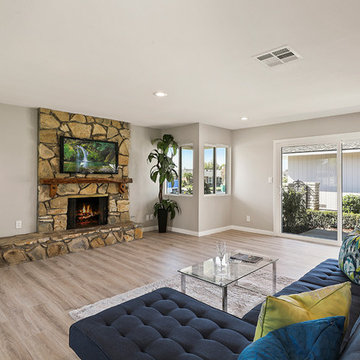
Example of a mid-sized classic enclosed vinyl floor and beige floor family room design in Orange County with gray walls, a standard fireplace, a stone fireplace and a wall-mounted tv
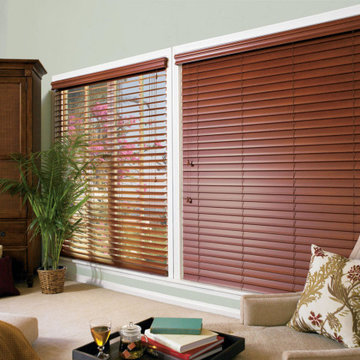
If you’re looking for a multi-functional window treatment, horizontal blinds are the ideal window covering for your Denver area home. The Blind and Shutter Store has an incredible variety of blinds to choose from, whether your style is sleek and contemporary or more traditional. We offer a variety of horizontal blinds that allow for diverse light control while still ensuring privacy. At the Blind and Shutter Store, we are dedicated to only providing window blinds that are safe for your children and pets.
We offer horizontal blinds for any room in your home, including blinds with finishes that are ideal for high heat and humidity. Also, our Performance Plus™ Protection ensures our Hunter Douglas Everwood blinds are warranted against fading, yellowing, warping or bowing. Our window blinds also feature a variety of sizes to best suit your Denver home’s window treatment needs.

Sponsored
Over 300 locations across the U.S.
Schedule Your Free Consultation
Ferguson Bath, Kitchen & Lighting Gallery
Ferguson Bath, Kitchen & Lighting Gallery
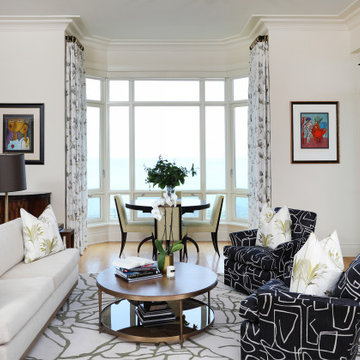
Room with a view
Inspiration for a large transitional open concept medium tone wood floor, multicolored floor and wallpaper living room remodel in Chicago with beige walls, no fireplace and a concealed tv
Inspiration for a large transitional open concept medium tone wood floor, multicolored floor and wallpaper living room remodel in Chicago with beige walls, no fireplace and a concealed tv

The centerpiece and focal point to this tiny home living room is the grand circular-shaped window which is actually two half-moon windows jointed together where the mango woof bar-top is placed. This acts as a work and dining space. Hanging plants elevate the eye and draw it upward to the high ceilings. Colors are kept clean and bright to expand the space. The love-seat folds out into a sleeper and the ottoman/bench lifts to offer more storage. The round rug mirrors the window adding consistency. This tropical modern coastal Tiny Home is built on a trailer and is 8x24x14 feet. The blue exterior paint color is called cabana blue. The large circular window is quite the statement focal point for this how adding a ton of curb appeal. The round window is actually two round half-moon windows stuck together to form a circle. There is an indoor bar between the two windows to make the space more interactive and useful- important in a tiny home. There is also another interactive pass-through bar window on the deck leading to the kitchen making it essentially a wet bar. This window is mirrored with a second on the other side of the kitchen and the are actually repurposed french doors turned sideways. Even the front door is glass allowing for the maximum amount of light to brighten up this tiny home and make it feel spacious and open. This tiny home features a unique architectural design with curved ceiling beams and roofing, high vaulted ceilings, a tiled in shower with a skylight that points out over the tongue of the trailer saving space in the bathroom, and of course, the large bump-out circle window and awning window that provides dining spaces.
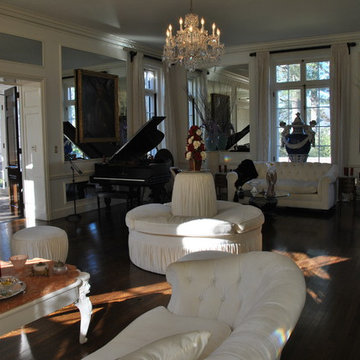
14'-0:" ceilings give breath for paneled walls with mirror insets for this quietly elegant Living Room.
Provicional stained Mahogany wood flooring with satin finish.
Living Space Ideas
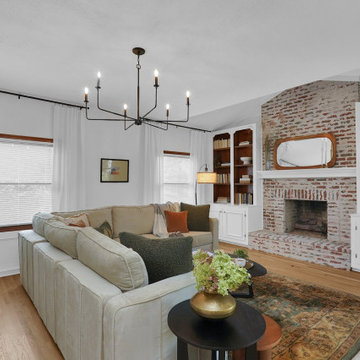
Sponsored
Westerville, OH
Fresh Pointe Studio
Industry Leading Interior Designers & Decorators | Delaware County, OH
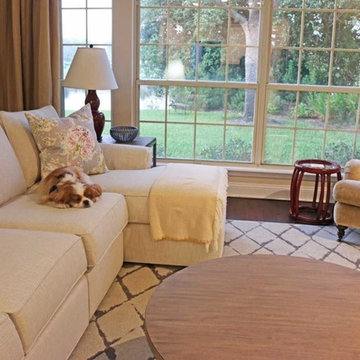
Family room - transitional family room idea in Jacksonville
3456










