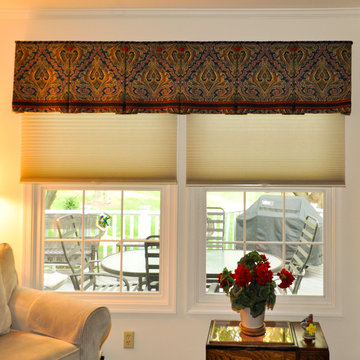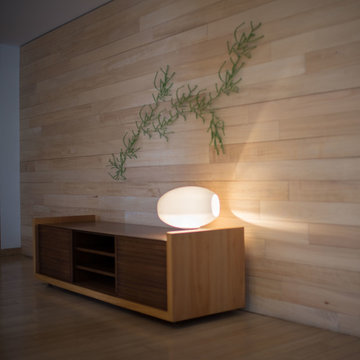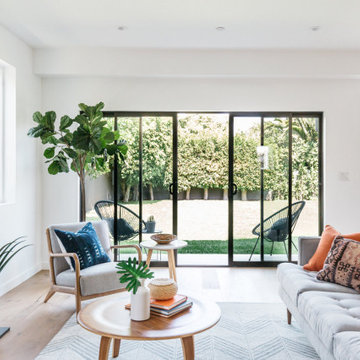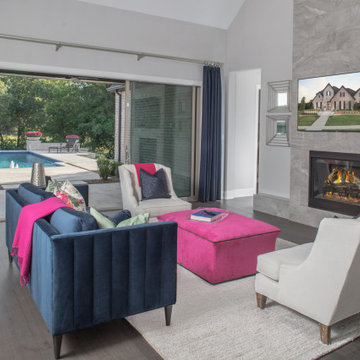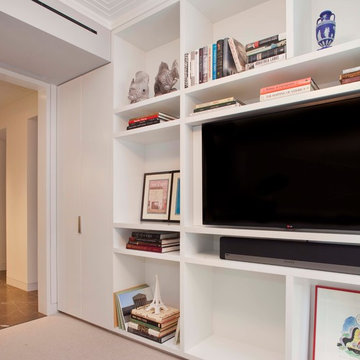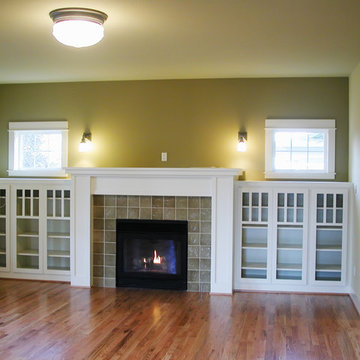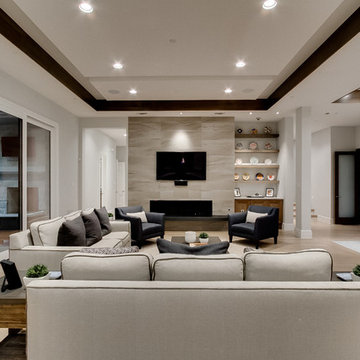Living Space Ideas
Refine by:
Budget
Sort by:Popular Today
56461 - 56480 of 2,714,257 photos
Find the right local pro for your project
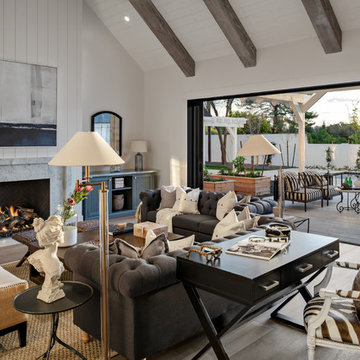
Farmhouse open concept dark wood floor and brown floor living room photo in Phoenix with white walls and a standard fireplace
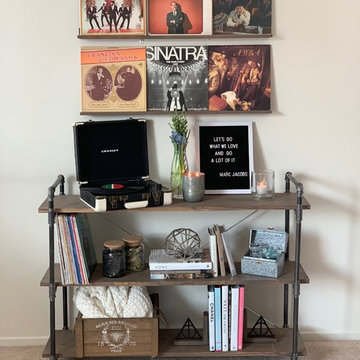
Urban carpeted and beige floor living room photo in Chicago with a music area and white walls
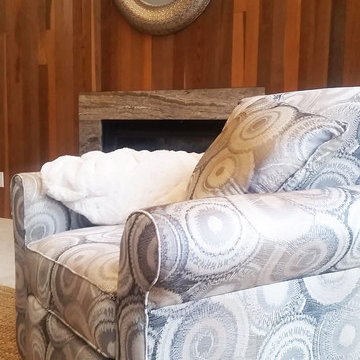
Example of a large mountain style open concept carpeted and beige floor living room design in Minneapolis with beige walls
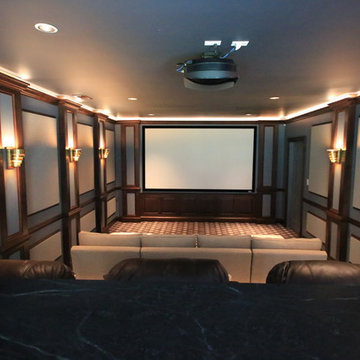
Robert Merhaut Photo
Mid-sized trendy enclosed carpeted home theater photo in Baltimore with multicolored walls and a projector screen
Mid-sized trendy enclosed carpeted home theater photo in Baltimore with multicolored walls and a projector screen
Reload the page to not see this specific ad anymore
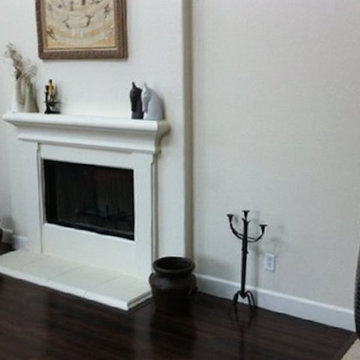
Example of an open concept living room design in San Diego with a standard fireplace
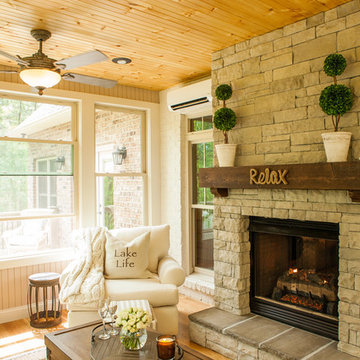
Jon Eckerd
Sunroom - country light wood floor sunroom idea in Charlotte with a stone fireplace, a standard ceiling and a standard fireplace
Sunroom - country light wood floor sunroom idea in Charlotte with a stone fireplace, a standard ceiling and a standard fireplace
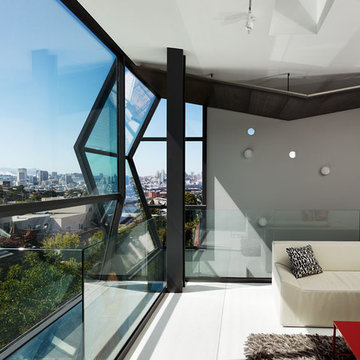
The remodel of this Potrero residence completely reorganized interior space to make the home’s four levels flow together, opening the ground floor front to back, adding a rear staircase and connecting the four floors of living space with the garden. The ground floor now has a generous entry and a guest room/den. The second floor is an open plan with the kitchen and living room looking down into the den. A faceted custom-built glass wall on the West maximizes views of the garden and downtown. Divided into three verticals panels of glass that push in and out, this dynamic façade is a prism to the outside world. The top floor was designed by Schwartz and Architecture and completed in 2005. Image by Joe Fletcher.
Reload the page to not see this specific ad anymore
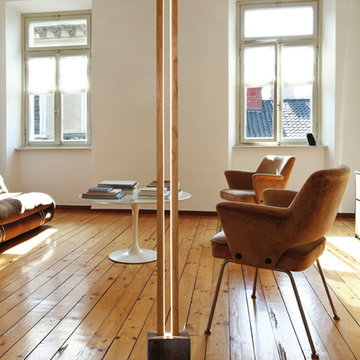
Floor lamp with a clear LED light strip within the wood frame
Example of a living room design in Miami
Example of a living room design in Miami
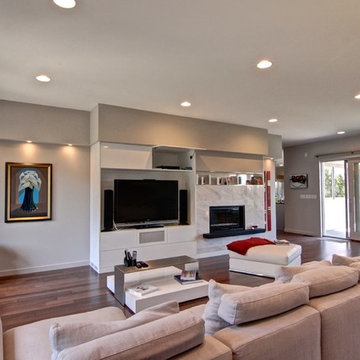
Great American Fireplace installed this Kozy Heat Slayton 36" modern linear fireplace with crushed glacier decorative glass. Contemporary home build and designed by Linda Machmeier with Signature Homes of the Chippewa Valley
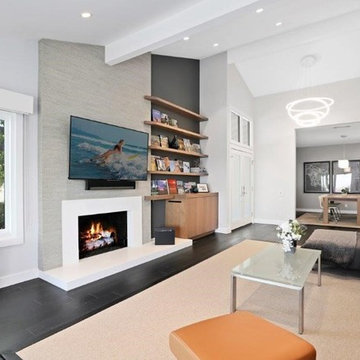
Inspiration for a modern living room remodel in Los Angeles
Living Space Ideas
Reload the page to not see this specific ad anymore
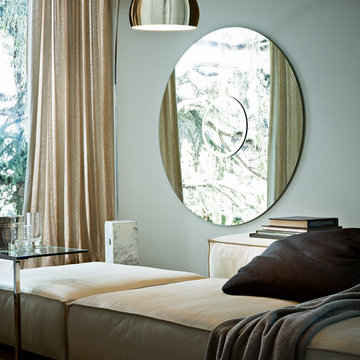
Clear glass mirror with 4cm beveled central auxiliary mirror. Available at a 59" or 65" diameter.
Example of a minimalist family room design in Philadelphia
Example of a minimalist family room design in Philadelphia
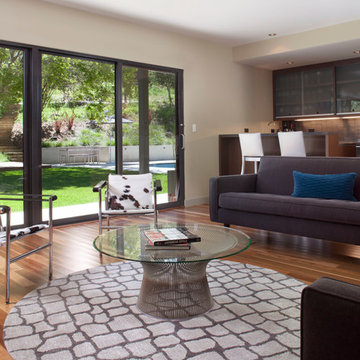
The living room sliding door was enlarged with a new Bonelli aluminum unit and a wet bar was dressed up with new cabinets and Walker Zanger tile.
Photo Credit: Paul Dyer Photography
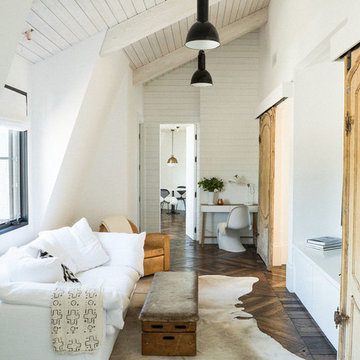
Inspiration for a cottage enclosed dark wood floor family room remodel in Los Angeles with white walls
2824










