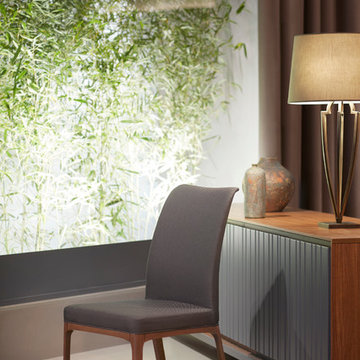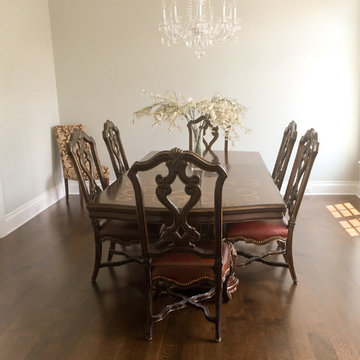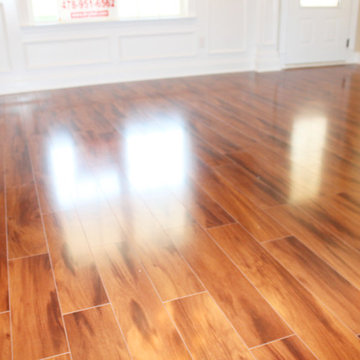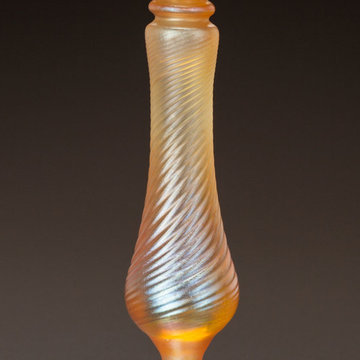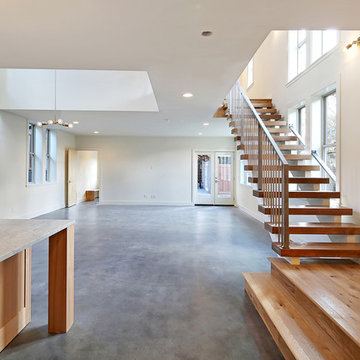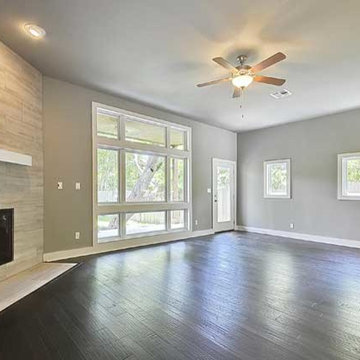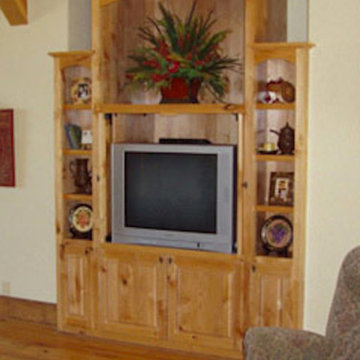Living Space Ideas
Refine by:
Budget
Sort by:Popular Today
29261 - 29280 of 2,714,860 photos
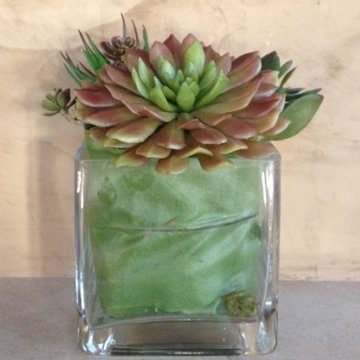
Main House: Family room mantle. Faux floral arrangement using succulents and other foliage and blossoms that are found in arid climates.
Family room - craftsman family room idea in San Francisco
Family room - craftsman family room idea in San Francisco
Find the right local pro for your project
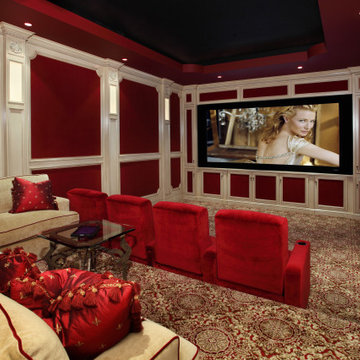
Inspiration for a mid-sized mediterranean enclosed carpeted and multicolored floor home theater remodel in Orange County with red walls and a projector screen
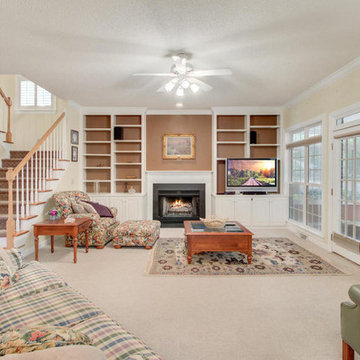
Gorgeous brick home on large corner lot. Formal rooms, great room, sun room, updated kitchen with quartz counter top and high end appliances, huge master suite & master bath. Bonus Room with walk-in closet, 1st floor guest suite & full bath are both handicapped accessible. Open deck, fenced rear yard, side entry 2 car garage. Highly desirable District II Schools.

Sponsored
Columbus, OH
Hope Restoration & General Contracting
Columbus Design-Build, Kitchen & Bath Remodeling, Historic Renovations
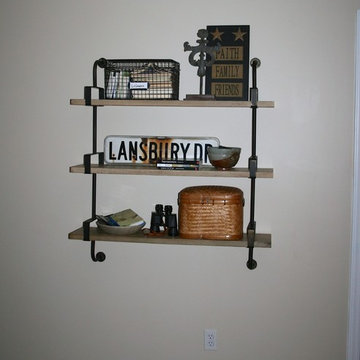
These shelves are from Restoration Hardware.
I love how they compliment the other items in the room and help make it feel more open.
Amy Bryant
Inspiration for an eclectic living room remodel in Raleigh
Inspiration for an eclectic living room remodel in Raleigh
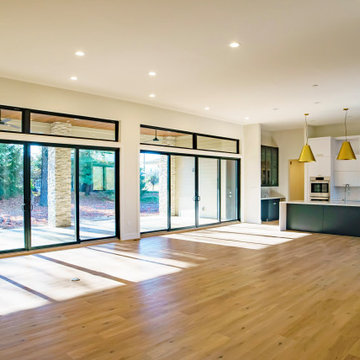
A fresh take on mid-century modern, highlights in the family room of this modern prairie-style home are the double-sliding doors and the floor-to-ceiling ston fireplace. The ribbon transom windows offer a glimpse of the beautiful timber ceilings on the patio while accenting the ribbon fireplace. In the corner is a built-in bookshelf with glass shelving that brings a brilliant burst of blue into the space. The humidity and temperature-controlled wine cellar is protected by a glass enclosure and echoes the timber throughout the home.
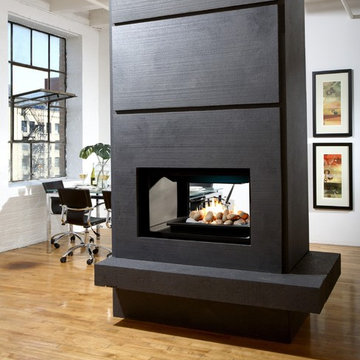
The appropriately-named Gemini provides spectacular views of the flames from two sides. Versatile enough to serve as a room divider or a corner focal point, this fireplace comes with advanced safety features. Several options are also available.
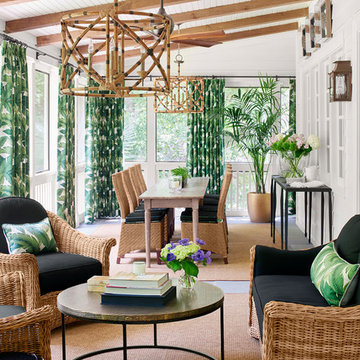
Marc Mauldin Photography, Inc.
Sunroom - tropical gray floor sunroom idea in Atlanta with a standard ceiling
Sunroom - tropical gray floor sunroom idea in Atlanta with a standard ceiling

Sponsored
London, OH
Fine Designs & Interiors, Ltd.
Columbus Leading Interior Designer - Best of Houzz 2014-2022
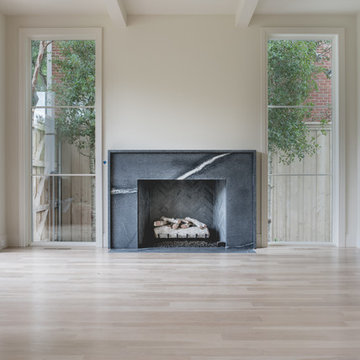
Mid-sized trendy formal and open concept light wood floor living room photo in Dallas with white walls, a standard fireplace, a stone fireplace and no tv
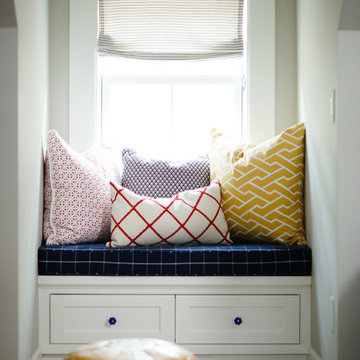
Large beach style open concept carpeted game room photo in Portland with gray walls
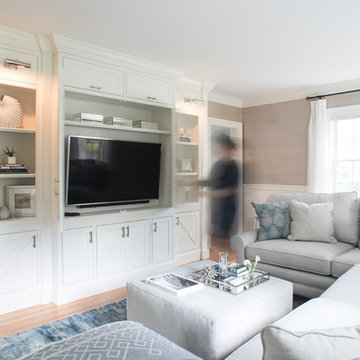
Kim Case Photography
Large beach style light wood floor and beige floor family room photo in Portland Maine with a media wall and beige walls
Large beach style light wood floor and beige floor family room photo in Portland Maine with a media wall and beige walls
Living Space Ideas

Sponsored
Columbus, OH
We Design, Build and Renovate
CHC & Family Developments
Industry Leading General Contractors in Franklin County, Ohio
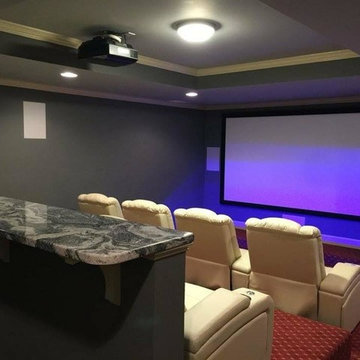
Inspiration for a mid-sized transitional enclosed carpeted and red floor home theater remodel in Atlanta with gray walls and a projector screen
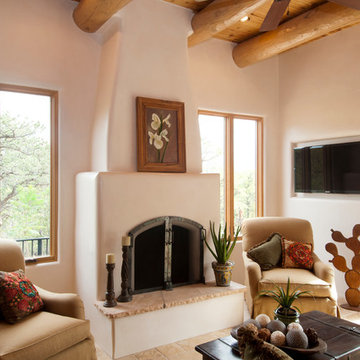
Katie Johnson
Inspiration for a mid-sized southwestern formal and open concept living room remodel in Albuquerque with beige walls, a standard fireplace, a plaster fireplace and a wall-mounted tv
Inspiration for a mid-sized southwestern formal and open concept living room remodel in Albuquerque with beige walls, a standard fireplace, a plaster fireplace and a wall-mounted tv
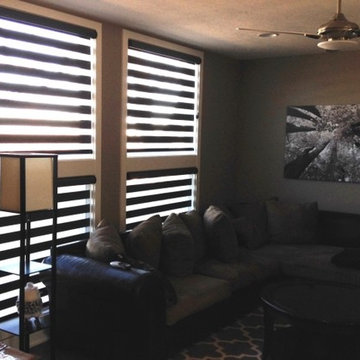
Living room - mid-sized modern formal and open concept dark wood floor and brown floor living room idea in Omaha with gray walls, no fireplace and no tv
1464










