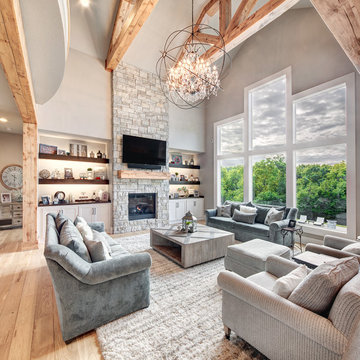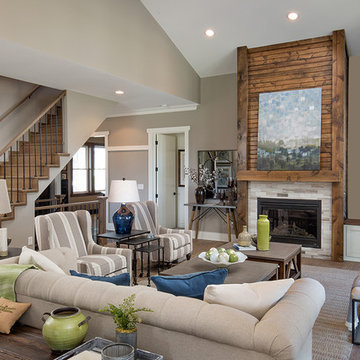Living Space Ideas
Refine by:
Budget
Sort by:Popular Today
1181 - 1200 of 2,714,220 photos

Architect: Amanda Martocchio Architecture & Design
Photography: Michael Moran
Project Year:2016
This LEED-certified project was a substantial rebuild of a 1960's home, preserving the original foundation to the extent possible, with a small amount of new area, a reconfigured floor plan, and newly envisioned massing. The design is simple and modern, with floor to ceiling glazing along the rear, connecting the interior living spaces to the landscape. The design process was informed by building science best practices, including solar orientation, triple glazing, rain-screen exterior cladding, and a thermal envelope that far exceeds code requirements.

Clients' first home and there forever home with a family of four and in laws close, this home needed to be able to grow with the family. This most recent growth included a few home additions including the kids bathrooms (on suite) added on to the East end, the two original bathrooms were converted into one larger hall bath, the kitchen wall was blown out, entrying into a complete 22'x22' great room addition with a mudroom and half bath leading to the garage and the final addition a third car garage. This space is transitional and classic to last the test of time.
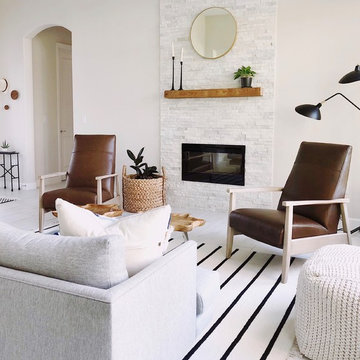
Inspiration for a scandinavian beige floor living room remodel in Orlando with beige walls, a ribbon fireplace and a stone fireplace
Find the right local pro for your project

Family room library - large transitional open concept bamboo floor family room library idea in Seattle with white walls, no fireplace and no tv

Merrick Ales Photography
Inspiration for a mid-century modern medium tone wood floor living room remodel in Austin with white walls
Inspiration for a mid-century modern medium tone wood floor living room remodel in Austin with white walls
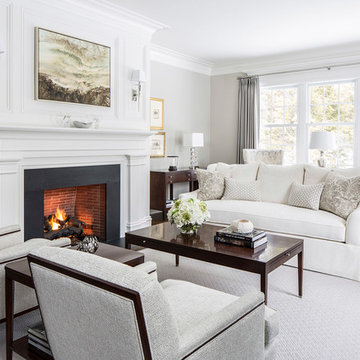
Marco Ricca Photography
Large transitional formal and open concept dark wood floor and brown floor living room photo in New York with gray walls, a standard fireplace, a plaster fireplace and no tv
Large transitional formal and open concept dark wood floor and brown floor living room photo in New York with gray walls, a standard fireplace, a plaster fireplace and no tv

Inspiration for a country enclosed medium tone wood floor and brown floor family room library remodel in DC Metro with blue walls
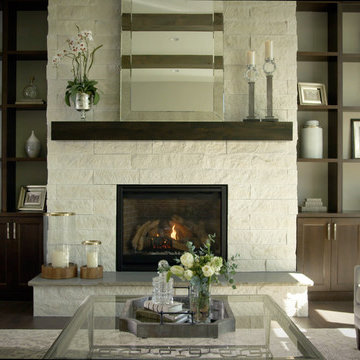
Stone: White Elm - Vantage30
Vantage30 delivers a unique planking appearance with its long 30″ linear lines. The gentle textural surface brings an additional element of movement while uniformly stacking tight for clean installation.
Get a Sample of Vantage30: https://shop.eldoradostone.com/products/vantage-30
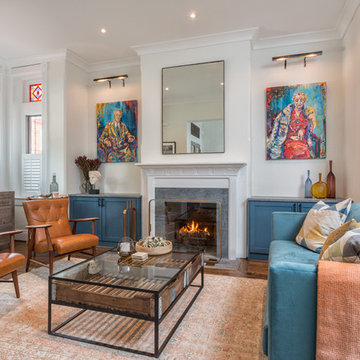
Example of an eclectic formal dark wood floor living room design in DC Metro with white walls, a standard fireplace and no tv

The great room plan features walls of glass to enjoy the mountain views beyond from the living, dining or kitchen spaces. The cabinetry is a combination of white paint and stained oak, while natural fir beams add warmth at the ceiling. Hubbardton forge pendant lights a warm glow over the custom furnishings.
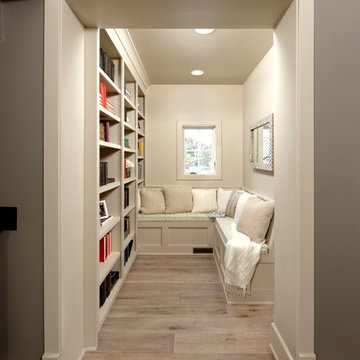
secret reading nook
Family room library - transitional light wood floor and beige floor family room library idea in DC Metro with beige walls
Family room library - transitional light wood floor and beige floor family room library idea in DC Metro with beige walls
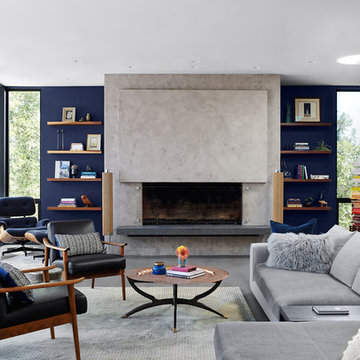
Inspiration for a 1960s open concept gray floor living room remodel in San Francisco with blue walls and a standard fireplace

Danish formal and enclosed light wood floor and brown floor living room photo in Boise with white walls, a standard fireplace, a concrete fireplace and no tv

Cynthia Lynn
Family room - large transitional dark wood floor and brown floor family room idea in Chicago with gray walls and no fireplace
Family room - large transitional dark wood floor and brown floor family room idea in Chicago with gray walls and no fireplace
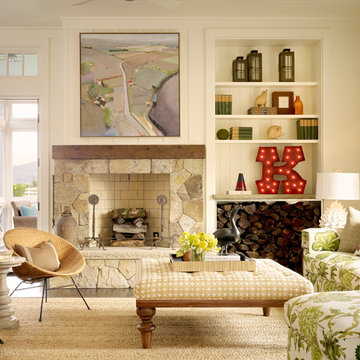
Inspiration for a cottage formal carpeted living room remodel in San Francisco with a stone fireplace, white walls and a standard fireplace
Living Space Ideas
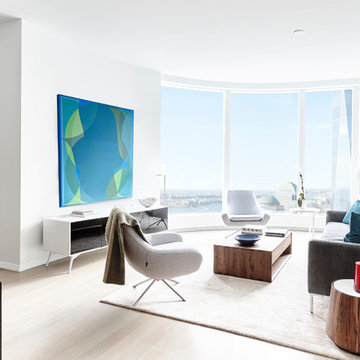
Sponsored
Columbus, OH

Authorized Dealer
Traditional Hardwood Floors LLC
Your Industry Leading Flooring Refinishers & Installers in Columbus

The centerpiece of this living room is the 2 sided fireplace, shared with the Sunroom. The coffered ceilings help define the space within the Great Room concept and the neutral furniture with pops of color help give the area texture and character. The stone on the fireplace is called Blue Mountain and was over-grouted in white. The concealed fireplace rises from inside the floor to fill in the space on the left of the fireplace while in use.
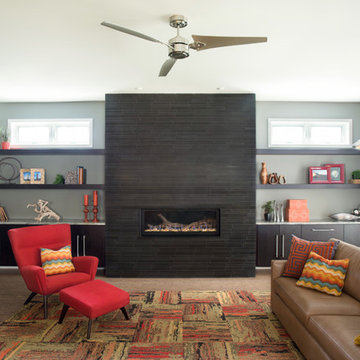
Designer: Kristin Petro; Photography: kellyallison photography
Example of a minimalist living room design in Chicago with a ribbon fireplace and gray walls
Example of a minimalist living room design in Chicago with a ribbon fireplace and gray walls
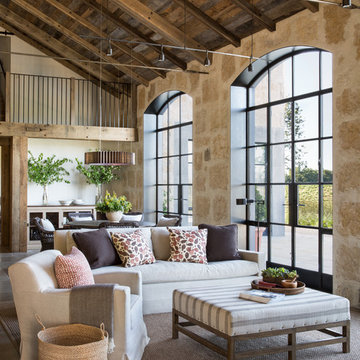
Lisa Romerein
Living room - cottage open concept living room idea in San Francisco with beige walls
Living room - cottage open concept living room idea in San Francisco with beige walls
60










