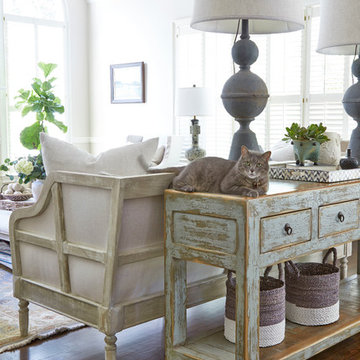Living Space Ideas
Refine by:
Budget
Sort by:Popular Today
1901 - 1920 of 2,713,976 photos

Spacecrafting
Inspiration for a cottage medium tone wood floor and brown floor family room remodel in Minneapolis with white walls, a standard fireplace, a tile fireplace and a wall-mounted tv
Inspiration for a cottage medium tone wood floor and brown floor family room remodel in Minneapolis with white walls, a standard fireplace, a tile fireplace and a wall-mounted tv
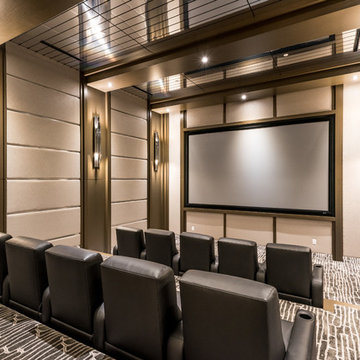
Modern theater room with seating up to 10.
Example of a large trendy enclosed carpeted and gray floor home theater design in Las Vegas with a projector screen and gray walls
Example of a large trendy enclosed carpeted and gray floor home theater design in Las Vegas with a projector screen and gray walls
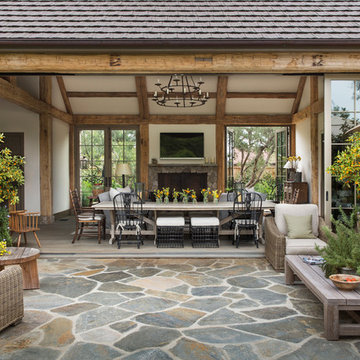
Ward Jewell, AIA was asked to design a comfortable one-story stone and wood pool house that was "barn-like" in keeping with the owner’s gentleman farmer concept. Thus, Mr. Jewell was inspired to create an elegant New England Stone Farm House designed to provide an exceptional environment for them to live, entertain, cook and swim in the large reflection lap pool.
Mr. Jewell envisioned a dramatic vaulted great room with hand selected 200 year old reclaimed wood beams and 10 foot tall pocketing French doors that would connect the house to a pool, deck areas, loggia and lush garden spaces, thus bringing the outdoors in. A large cupola “lantern clerestory” in the main vaulted ceiling casts a natural warm light over the graceful room below. The rustic walk-in stone fireplace provides a central focal point for the inviting living room lounge. Important to the functionality of the pool house are a chef’s working farm kitchen with open cabinetry, free-standing stove and a soapstone topped central island with bar height seating. Grey washed barn doors glide open to reveal a vaulted and beamed quilting room with full bath and a vaulted and beamed library/guest room with full bath that bookend the main space.
The private garden expanded and evolved over time. After purchasing two adjacent lots, the owners decided to redesign the garden and unify it by eliminating the tennis court, relocating the pool and building an inspired "barn". The concept behind the garden’s new design came from Thomas Jefferson’s home at Monticello with its wandering paths, orchards, and experimental vegetable garden. As a result this small organic farm, was born. Today the farm produces more than fifty varieties of vegetables, herbs, and edible flowers; many of which are rare and hard to find locally. The farm also grows a wide variety of fruits including plums, pluots, nectarines, apricots, apples, figs, peaches, guavas, avocados (Haas, Fuerte and Reed), olives, pomegranates, persimmons, strawberries, blueberries, blackberries, and ten different types of citrus. The remaining areas consist of drought-tolerant sweeps of rosemary, lavender, rockrose, and sage all of which attract butterflies and dueling hummingbirds.
Photo Credit: Laura Hull Photography. Interior Design: Jeffrey Hitchcock. Landscape Design: Laurie Lewis Design. General Contractor: Martin Perry Premier General Contractors
Find the right local pro for your project

Inspiration for a small farmhouse open concept medium tone wood floor, brown floor and shiplap ceiling living room remodel in Chicago with white walls and a media wall
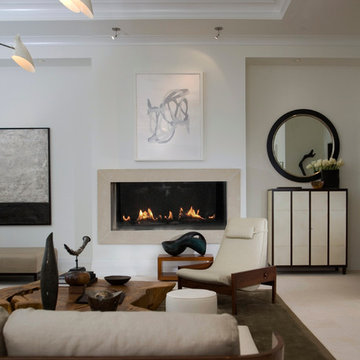
Inspiration for a contemporary living room remodel in Atlanta with beige walls and a ribbon fireplace

In the large space, we added framing detail to separate the room into a joined, but visually zoned room. This allowed us to have a separate area for the kids games and a space for gathering around the TV during a moving or while watching sports.
We added a large ceiling light to lower the ceiling in the space as well as soffits to give more visual dimension to the room.
The large interior window in the back leads to an office up the stairs.
Photos by Spacecrafting Photography.
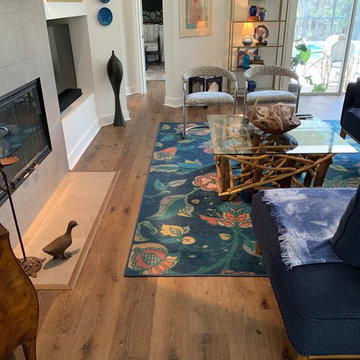
Global Gem Coastal Collection Hickory Cockle
Inspiration for a large contemporary open concept vinyl floor and brown floor living room remodel in Jacksonville with a standard fireplace and a tile fireplace
Inspiration for a large contemporary open concept vinyl floor and brown floor living room remodel in Jacksonville with a standard fireplace and a tile fireplace
Reload the page to not see this specific ad anymore
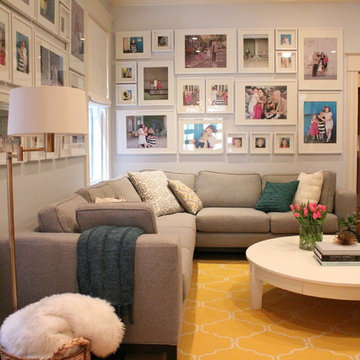
Photo Credit: Alex C. Tenser Photography
Living room - transitional medium tone wood floor living room idea in Richmond with gray walls
Living room - transitional medium tone wood floor living room idea in Richmond with gray walls
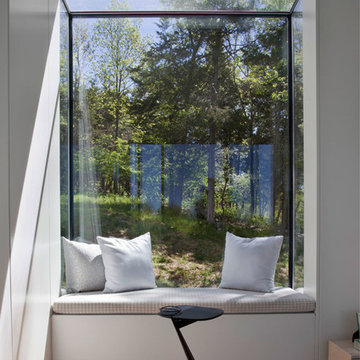
Paul Warchol
Living room - contemporary medium tone wood floor and orange floor living room idea in New York with white walls
Living room - contemporary medium tone wood floor and orange floor living room idea in New York with white walls
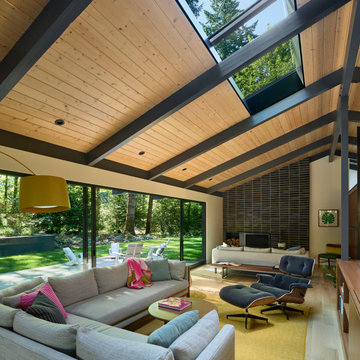
Example of a 1960s open concept light wood floor and exposed beam living room design in Portland with a standard fireplace and a tile fireplace
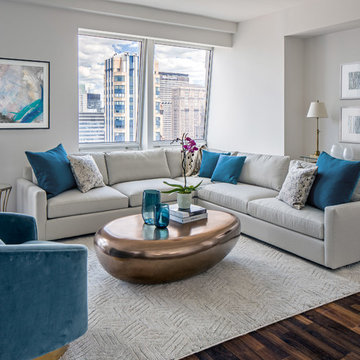
When a family living in Singapore decided to purchase a New York City pied-à-terre, they settled on the historic Langham Place, a 60-floor building along 5th Ave which features a mixture of permanent residencies and 5-star hotel suites. Immediately after purchasing the condo, they reached out to Decor Aid, and tasked us with designing a home that would reflect their jet-setting lifestyle and chic sensibility.
Book Your Free In-Home Consultation
Connecting to the historic Tiffany Building at 404 5th Ave, the exterior of Langham Place is a combination of highly contemporary architecture and 1920’s art deco design. And with this highly unique architecture, came highly angular, outward leaning floor-to-ceiling windows, which would prove to be our biggest design challenge.
One of the apartment’s quirks was negotiating an uneven balance of natural light throughout the space. Parts of the apartment, such one of the kids’ bedrooms, feature floor-to-ceiling windows and an abundance of natural light, while other areas, such as one corner of the living room, receive little natural light.
By sourcing a combination of contemporary, low-profile furniture pieces and metallic accents, we were able to compensate for apartment’s pockets of darkness. A low-profile beige sectional from Room & Board was an obvious choice, which we complemented with a lucite console and a bronze Riverstone coffee table from Mitchell Gold+Bob Williams.
Circular tables were placed throughout the apartment in order to establish a design scheme that would be easy to walk through. A marble tulip table from Sit Down New York provides an opulent dining room space, without crowding the floor plan. The finishing touches include a sumptuous swivel chair from Safavieh, to create a sleek, welcoming vacation home for this international client.
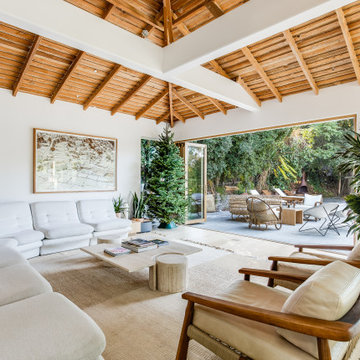
This mid-century modern space features an all-white kitchen, concrete counters, exposed wood ceilings, and hardwood floors. The wood touches on the ceiling and bi-fold doors and the various greenery help to add texture and warmth to the space.
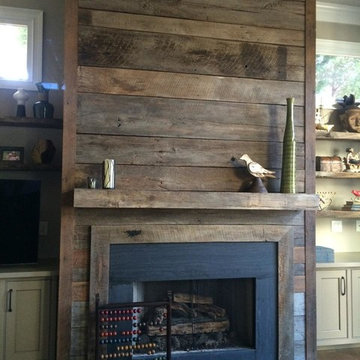
Reclaimed barnwood fireplace wall surround with sleek reclaimed beam for mantel
Example of a mountain style family room design in Atlanta
Example of a mountain style family room design in Atlanta
Reload the page to not see this specific ad anymore

Richard Leo Johnson
Wall Color: Sherwin Williams - White Wisp OC-54
Ceiling & Trim Color: Sherwin Williams - Extra White 7006
Chaise Lounge: Hickory Chair, Made to Measure Lounge
Side Table: Noir, Hiro Table
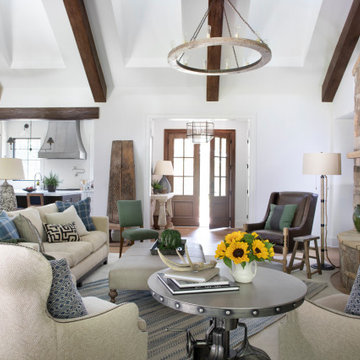
Living room - large country open concept light wood floor and beige floor living room idea in Atlanta with white walls, a standard fireplace, a stone fireplace and a wall-mounted tv
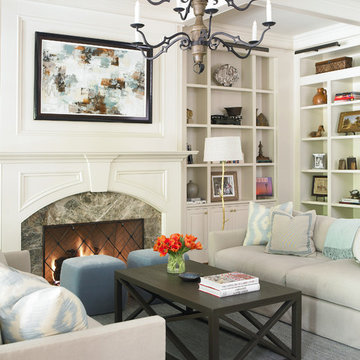
Photo by Emily Followill
Elegant living room photo in Atlanta with white walls, a standard fireplace and a stone fireplace
Elegant living room photo in Atlanta with white walls, a standard fireplace and a stone fireplace
Living Space Ideas
Reload the page to not see this specific ad anymore
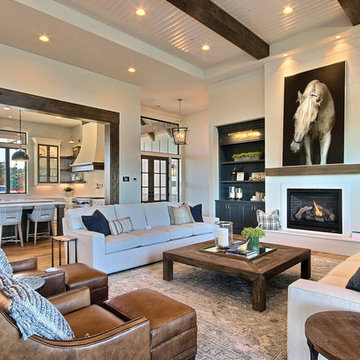
Inspired by the majesty of the Northern Lights and this family's everlasting love for Disney, this home plays host to enlighteningly open vistas and playful activity. Like its namesake, the beloved Sleeping Beauty, this home embodies family, fantasy and adventure in their truest form. Visions are seldom what they seem, but this home did begin 'Once Upon a Dream'. Welcome, to The Aurora.
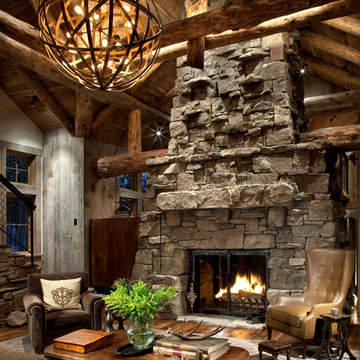
Living room - rustic medium tone wood floor living room idea in Other with a stone fireplace and a standard fireplace
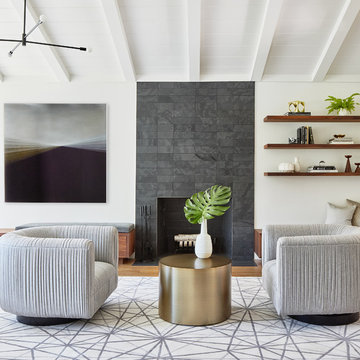
R. Brad Knipstein
Inspiration for a large light wood floor living room remodel in San Francisco with white walls, a standard fireplace and a tile fireplace
Inspiration for a large light wood floor living room remodel in San Francisco with white walls, a standard fireplace and a tile fireplace
96












