Small Living Space with a Standard Fireplace Ideas
Refine by:
Budget
Sort by:Popular Today
1 - 20 of 7,643 photos
Item 1 of 3
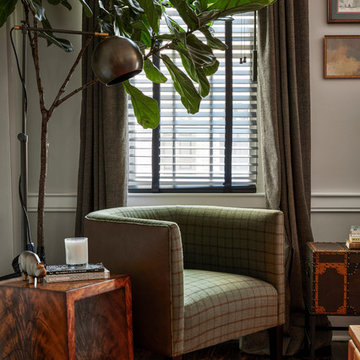
Jason Varney
Living room - small transitional formal and enclosed dark wood floor living room idea in Philadelphia with gray walls, a standard fireplace, a stone fireplace and no tv
Living room - small transitional formal and enclosed dark wood floor living room idea in Philadelphia with gray walls, a standard fireplace, a stone fireplace and no tv
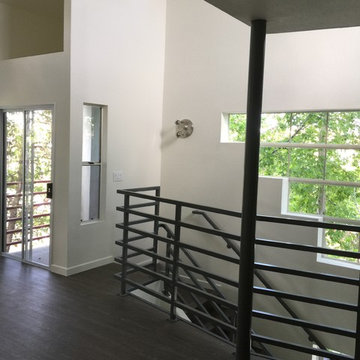
New flooring and paint make a huge improvement in this contemporary styled four level condominium.
Small trendy open concept vinyl floor and gray floor living room photo in San Diego with white walls, a standard fireplace and a tile fireplace
Small trendy open concept vinyl floor and gray floor living room photo in San Diego with white walls, a standard fireplace and a tile fireplace
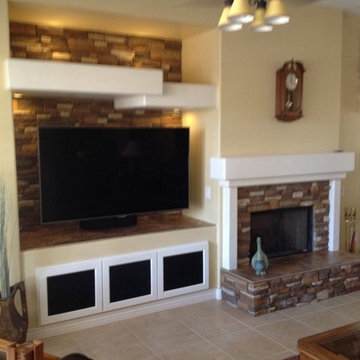
TWD converted an outdated fireplace by adding stone, a seat and mantle. A small custom TV niche with matching stone was also built to compliment the fireplace. All AV equipment is neatly stored out of sight in the storage compartments below the TV.

Inspiration for a small coastal open concept light wood floor family room remodel in New York with white walls, a wall-mounted tv, a bar, a standard fireplace and a brick fireplace
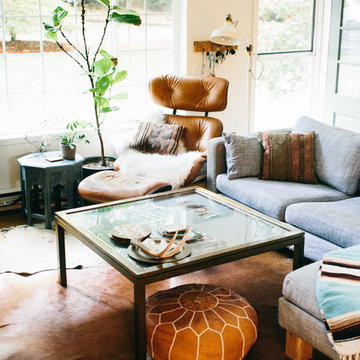
Photo: A Darling Felicity Photography © 2015 Houzz
Living room - small enclosed medium tone wood floor living room idea in Seattle with white walls, a standard fireplace and a brick fireplace
Living room - small enclosed medium tone wood floor living room idea in Seattle with white walls, a standard fireplace and a brick fireplace
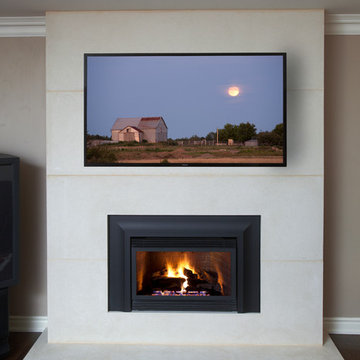
Fireplace. Cast Stone. Cast Stone Mantels. Fireplace Design. Fireplace Design Ideas. Fireplace Mantels. Firpelace Surrounds. Mantel Design. Omega. Omega Mantels. Omega Mantels Of Stone. Cast Stone Fireplace. Modern. Modern Fireplace. Contemporary. Contemporary Fireplace; Contemporary living room. Dark wood floor. Gas fireplace. Fireplace Screen. TV over fireplace. Fireplace makeover.
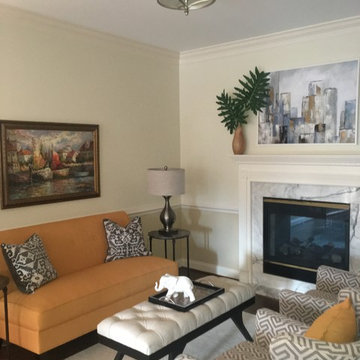
Inspiration for a small transitional formal and enclosed dark wood floor living room remodel in Philadelphia with white walls, a standard fireplace, a stone fireplace and no tv

Cabinets and Woodwork by Marc Sowers. Photo by Patrick Coulie. Home Designed by EDI Architecture.
Inspiration for a small rustic enclosed medium tone wood floor family room library remodel in Albuquerque with a standard fireplace, a stone fireplace, multicolored walls and no tv
Inspiration for a small rustic enclosed medium tone wood floor family room library remodel in Albuquerque with a standard fireplace, a stone fireplace, multicolored walls and no tv
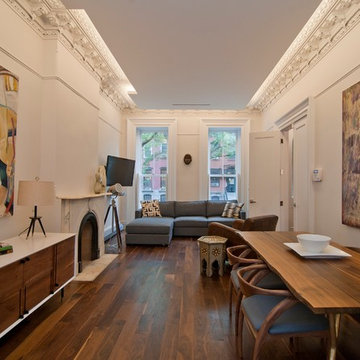
The home maintains beautiful original detail including lovely arched double entry way doors, thick frames and pocket doors and elaborate crown moldings. There is also a lovely, very large garden.
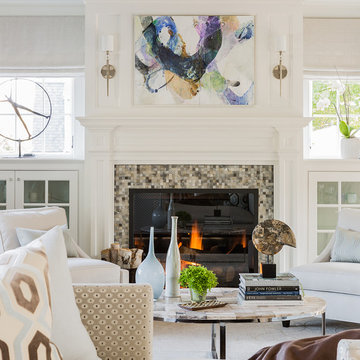
Michael J. Lee Photography
Example of a small transitional formal and enclosed living room design in Boston with a tile fireplace, no tv, white walls and a standard fireplace
Example of a small transitional formal and enclosed living room design in Boston with a tile fireplace, no tv, white walls and a standard fireplace

A newly finished basement apartment in one of Portland’s gorgeous historic homes was a beautiful canvas for ATIID to create a warm, welcoming guest house. Area rugs provided rich texture, pattern and color inspiration for each room. Comfortable furnishings, cozy beds and thoughtful touches welcome guests for any length of stay. Our Signature Cocktail Table and Perfect Console and Cubes are showcased in the living room, and an extraordinary original work by Molly Cliff-Hilts pulls the warm color palette to the casual dining area. Custom window treatments offer texture and privacy. We provided every convenience for guests, from luxury layers of bedding and plenty of fluffy white towels to a kitchen stocked with the home chef’s every desire. Welcome home!
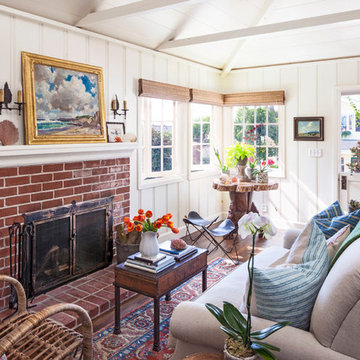
Photo by Grey Crawford
Example of a small beach style formal and enclosed dark wood floor living room design in Orange County with white walls, a standard fireplace and a brick fireplace
Example of a small beach style formal and enclosed dark wood floor living room design in Orange County with white walls, a standard fireplace and a brick fireplace

Small elegant enclosed light wood floor and beige floor family room photo in Surrey with gray walls, a standard fireplace, a stone fireplace and a tv stand

My client was moving from a 5,000 sq ft home into a 1,365 sq ft townhouse. She wanted a clean palate and room for entertaining. The main living space on the first floor has 5 sitting areas, three are shown here. She travels a lot and wanted her art work to be showcased. We kept the overall color scheme black and white to help give the space a modern loft/ art gallery feel. the result was clean and modern without feeling cold. Randal Perry Photography
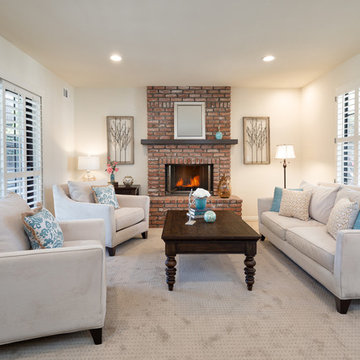
John Moery Photography
Small transitional formal and enclosed carpeted and beige floor living room photo in Los Angeles with white walls, a standard fireplace, a brick fireplace and no tv
Small transitional formal and enclosed carpeted and beige floor living room photo in Los Angeles with white walls, a standard fireplace, a brick fireplace and no tv

Relatives spending the weekend? Daughter moving back in? Could you use a spare bedroom for surprise visitors? Here’s an idea that can accommodate that occasional guest while maintaining your distance: Add a studio apartment above your garage.
Studio apartments are often called mother-in-law apartments, perhaps because they add a degree of privacy. They have their own kitchen, living room and bath. Often they feature a Murphy bed. With appliances designed for micro homes becoming more popular it’s easier than ever to plan for and build a studio apartment.
Rick Jacobson began this project with a large garage, capable of parking a truck and SUV, and storing everything from bikes to snowthrowers. Then he added a 500+ square foot apartment above the garage.
Guests are welcome to the apartment with a private entrance inside a fence. Once inside, the apartment’s open design floods it with daylight from two large skylights and energy-efficient Marvin double hung windows. A gas fireplace below a 42-inch HD TV creates a great entertainment center. It’s all framed with rough-cut black granite, giving the whole apartment a distinctive look. Notice the ¾ inch thick tongue in grove solid oak flooring – the perfect accent to the grey and white interior design.
The kitchen features a gas range with outdoor-vented hood, and a space-saving refrigerator and freezer. The custom kitchen backsplash was built using 3 X 10 inch gray subway glass tile. Black granite countertops can be found in the kitchen and bath, and both featuring under mounted sinks.
The full ¾ bath features a glass-enclosed walk-in shower with 4 x 12 inch ceramic subway tiles arranged in a vertical pattern for a unique look. 6 x 24 inch gray porcelain floor tiles were used in the bath.
A full-sized murphy bed folds out of the wall cabinet, offering a great view of the fireplace and HD TV. On either side of the bed, 3 built-in closets and 2 cabinets provide ample storage space. And a coffee table easily converts to a laptop computer workspace for traveling professionals or FaceBook check-ins.
The result: An addition that has already proved to be a worthy investment, with the ability to host family and friends while appreciating the property’s value.

W H EARLE PHOTOGRAPHY
Inspiration for a small transitional enclosed medium tone wood floor and brown floor living room remodel in Seattle with beige walls, a standard fireplace, a wall-mounted tv and a plaster fireplace
Inspiration for a small transitional enclosed medium tone wood floor and brown floor living room remodel in Seattle with beige walls, a standard fireplace, a wall-mounted tv and a plaster fireplace
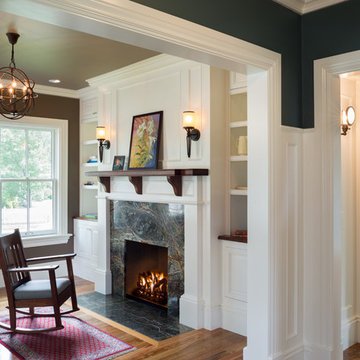
Robert Brewster Photography
Inspiration for a small country formal and enclosed medium tone wood floor living room remodel in Providence with brown walls, a standard fireplace and a tile fireplace
Inspiration for a small country formal and enclosed medium tone wood floor living room remodel in Providence with brown walls, a standard fireplace and a tile fireplace

Black and white trim and warm gray walls create transitional style in a small-space living room.
Living room - small transitional laminate floor and brown floor living room idea in Minneapolis with gray walls, a standard fireplace and a tile fireplace
Living room - small transitional laminate floor and brown floor living room idea in Minneapolis with gray walls, a standard fireplace and a tile fireplace
Small Living Space with a Standard Fireplace Ideas

Photo: Rikki Snyder © 2014 Houzz
Example of a small cottage enclosed medium tone wood floor living room design in New York with green walls, a standard fireplace and a stone fireplace
Example of a small cottage enclosed medium tone wood floor living room design in New York with green walls, a standard fireplace and a stone fireplace
1









