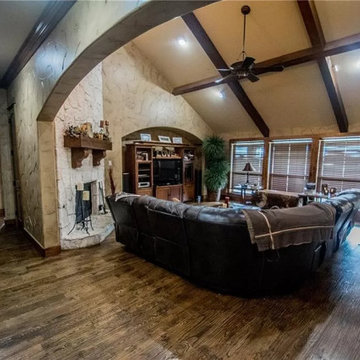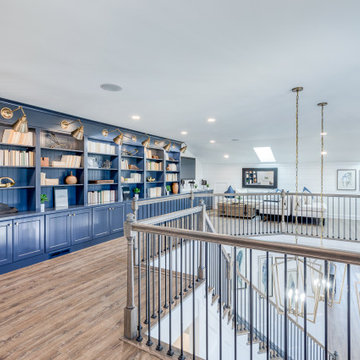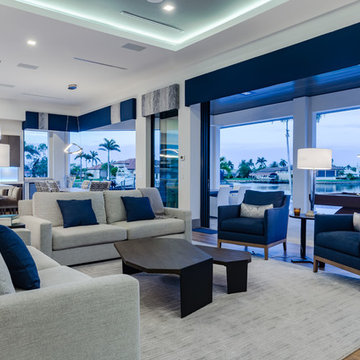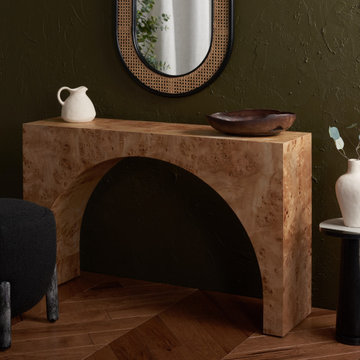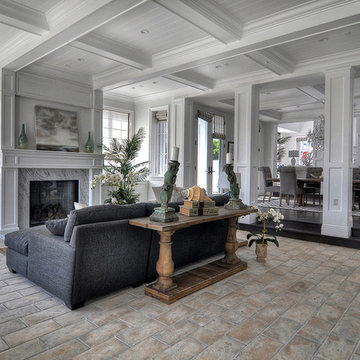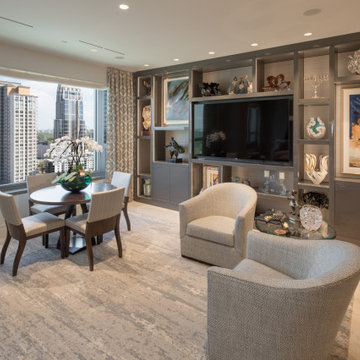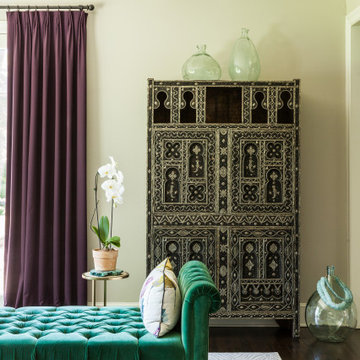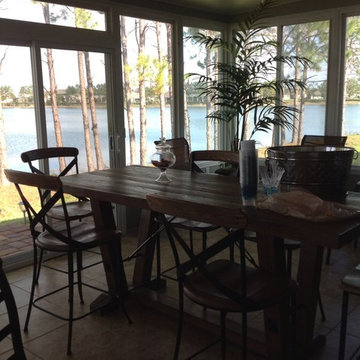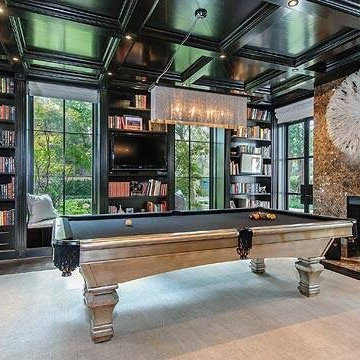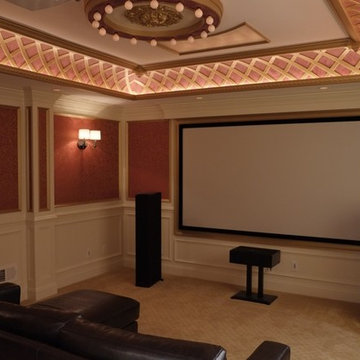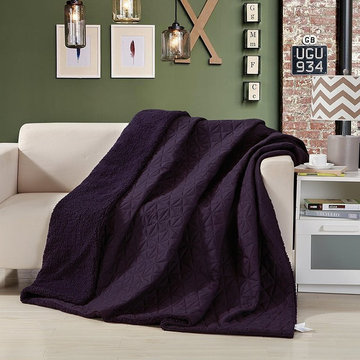Living Space Ideas
Refine by:
Budget
Sort by:Popular Today
72141 - 72160 of 2,711,466 photos
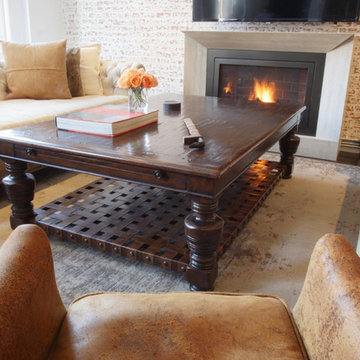
This beautifully over-sized coffee table was a find in a local antique shop, and fits the space perfectly.
Example of a mid-sized urban loft-style dark wood floor living room design in New York with a ribbon fireplace and a stone fireplace
Example of a mid-sized urban loft-style dark wood floor living room design in New York with a ribbon fireplace and a stone fireplace
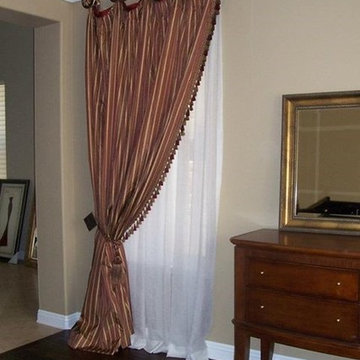
Michelle Voudrie
Inspiration for a mid-sized timeless enclosed dark wood floor living room remodel in Orange County with a music area, beige walls and no fireplace
Inspiration for a mid-sized timeless enclosed dark wood floor living room remodel in Orange County with a music area, beige walls and no fireplace
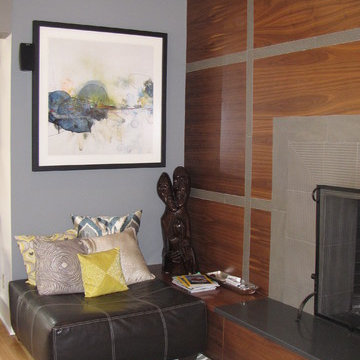
Merchant's Plat Builders, LLC
KOE Studio
Inspiration for a transitional living room remodel in Milwaukee
Inspiration for a transitional living room remodel in Milwaukee
Find the right local pro for your project

The great room provides plenty of space for open dining. The stairs leads up to the artist's studio, stairs lead down to the garage.
Example of a mid-sized beach style open concept light wood floor and beige floor living room design in Tampa with white walls and no fireplace
Example of a mid-sized beach style open concept light wood floor and beige floor living room design in Tampa with white walls and no fireplace
Reload the page to not see this specific ad anymore
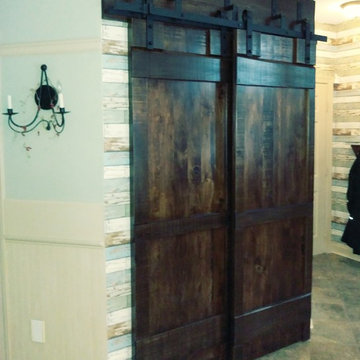
Replaced orional sliding mirrors with these made to size doors using reclaimed and rough sawn Poplar and maple.
Finish is shop mixed stain and glaze with poly sealer.
Behind doors is sliding matching mirror.
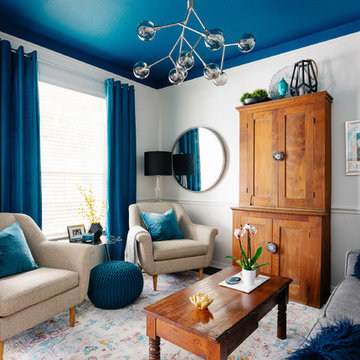
Transitional Living Room
Photography by Colleen Scott Photography
Example of a small beach style dark wood floor living room design in Houston with white walls and no fireplace
Example of a small beach style dark wood floor living room design in Houston with white walls and no fireplace
Reload the page to not see this specific ad anymore
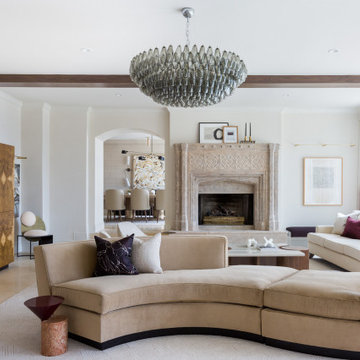
Living room - huge contemporary formal and enclosed beige floor and exposed beam living room idea in Houston with white walls, a standard fireplace, a stone fireplace and no tv
Living Space Ideas
Reload the page to not see this specific ad anymore
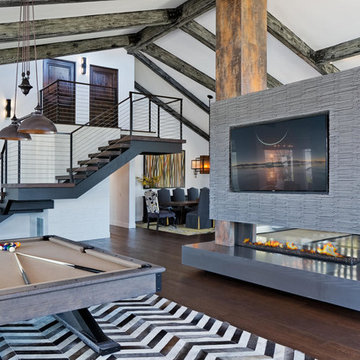
Example of a trendy open concept dark wood floor family room design in Other with white walls, a wall-mounted tv and a two-sided fireplace
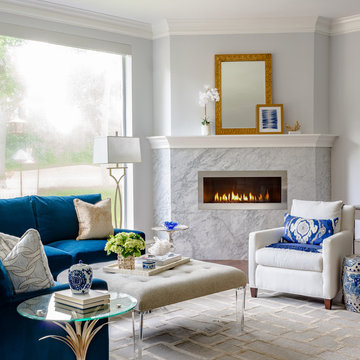
This existing client reached out to MMI Design for help shortly after the flood waters of Harvey subsided. Her home was ravaged by 5 feet of water throughout the first floor. What had been this client's long-term dream renovation became a reality, turning the nightmare of Harvey's wrath into one of the loveliest homes designed to date by MMI. We led the team to transform this home into a showplace. Our work included a complete redesign of her kitchen and family room, master bathroom, two powders, butler's pantry, and a large living room. MMI designed all millwork and cabinetry, adjusted the floor plans in various rooms, and assisted the client with all material specifications and furnishings selections. Returning these clients to their beautiful '"new" home is one of MMI's proudest moments!
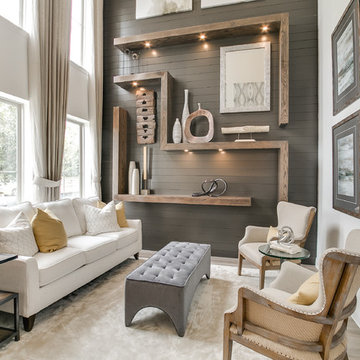
Newmark Homes is attuned to market trends and changing consumer demands. Newmark offers customers award-winning design and construction in homes that incorporate a nationally recognized energy efficiency program and state-of-the-art technology. View all our homes and floorplans www.newmarkhomes.com and experience the NEW mark of Excellence. Photos Credit: Premier Photography
3608










