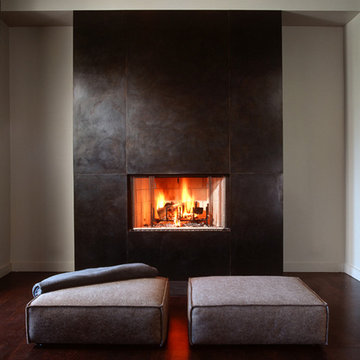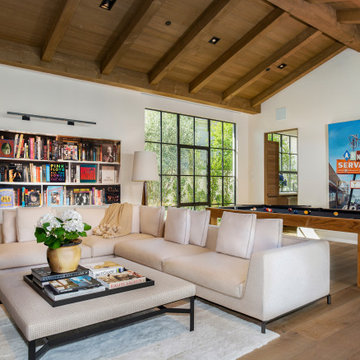Living Space Ideas
Refine by:
Budget
Sort by:Popular Today
621 - 640 of 2,712,007 photos

With enormous rectangular beams and round log posts, the Spanish Peaks House is a spectacular study in contrasts. Even the exterior—with horizontal log slab siding and vertical wood paneling—mixes textures and styles beautifully. An outdoor rock fireplace, built-in stone grill and ample seating enable the owners to make the most of the mountain-top setting.
Inside, the owners relied on Blue Ribbon Builders to capture the natural feel of the home’s surroundings. A massive boulder makes up the hearth in the great room, and provides ideal fireside seating. A custom-made stone replica of Lone Peak is the backsplash in a distinctive powder room; and a giant slab of granite adds the finishing touch to the home’s enviable wood, tile and granite kitchen. In the daylight basement, brushed concrete flooring adds both texture and durability.
Roger Wade
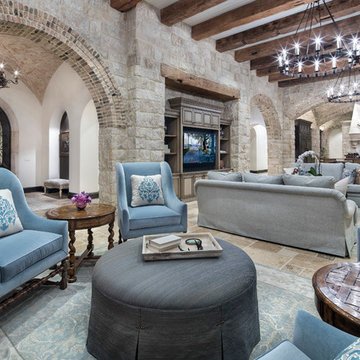
Photography: Piston Design
Living room - large mediterranean open concept living room idea in Austin with a media wall
Living room - large mediterranean open concept living room idea in Austin with a media wall
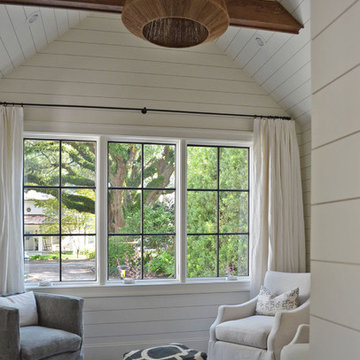
garage conversion, family room, guest suite
Elegant family room photo in Charleston
Elegant family room photo in Charleston
Find the right local pro for your project

Elegant open concept carpeted, beige floor and vaulted ceiling family room photo in Boston with white walls, no fireplace and a media wall
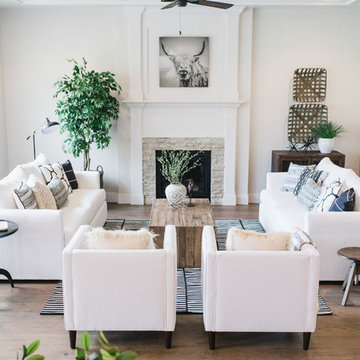
Radion Photography
Inspiration for a large modern medium tone wood floor and brown floor living room remodel in Boise with white walls, a standard fireplace and a stone fireplace
Inspiration for a large modern medium tone wood floor and brown floor living room remodel in Boise with white walls, a standard fireplace and a stone fireplace
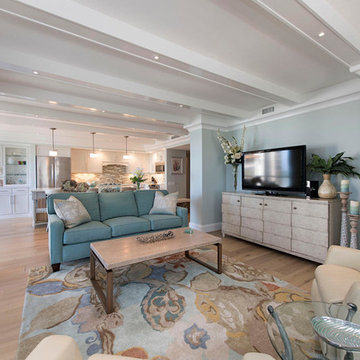
This condo underwent an amazing transformation! The kitchen was moved from one side of the condo to the other so the homeowner could take advantage of the beautiful view. This beautiful hutch makes a wonderful serving counter and the tower on the left hides a supporting column. The beams in the ceiling are not only a great architectural detail but they allow for lighting that could not otherwise be added to the condos concrete ceiling. The lovely crown around the room also conceals solar shades and drapery rods.
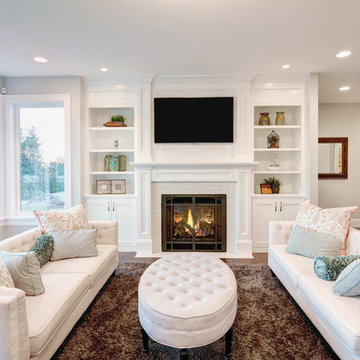
Shutterstock
Elegant living room photo in New York with a standard fireplace and a wall-mounted tv
Elegant living room photo in New York with a standard fireplace and a wall-mounted tv
Reload the page to not see this specific ad anymore
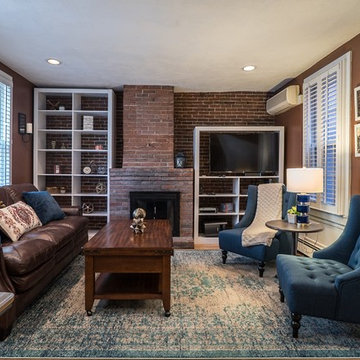
Living room - transitional medium tone wood floor and brown floor living room idea in Boston with brown walls, a standard fireplace, a brick fireplace and a wall-mounted tv

Inspiration for a mid-sized transitional formal and enclosed medium tone wood floor and brown floor living room remodel in Other with beige walls, a standard fireplace, no tv and a stone fireplace

Mid-sized beach style light wood floor and beige floor sunroom photo in Providence with a standard ceiling and no fireplace
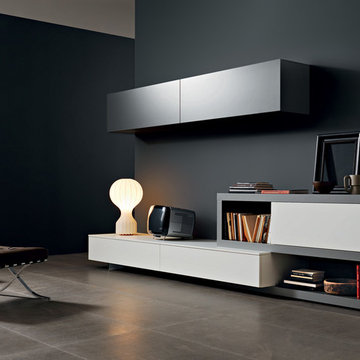
Disegno L2-23 Wall Unit III by Sangiacomo, Italy in matt ferro and bianco lacquer.
Inspiration for a modern living room remodel in Boston
Inspiration for a modern living room remodel in Boston

Mid-sized country open concept dark wood floor and brown floor living room photo in Atlanta with a standard fireplace, a brick fireplace, white walls and a wall-mounted tv
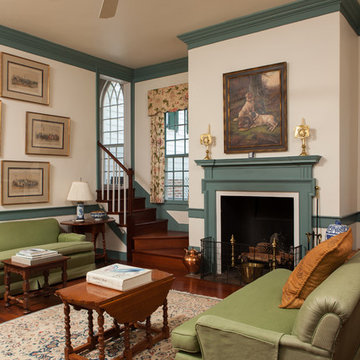
Andrew Sherman www.AndrewSherman.co
Inspiration for a timeless living room remodel in Charleston
Inspiration for a timeless living room remodel in Charleston
Reload the page to not see this specific ad anymore
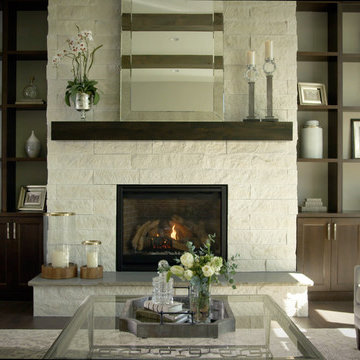
Stone: White Elm - Vantage30
Vantage30 delivers a unique planking appearance with its long 30″ linear lines. The gentle textural surface brings an additional element of movement while uniformly stacking tight for clean installation.
Get a Sample of Vantage30: https://shop.eldoradostone.com/products/vantage-30
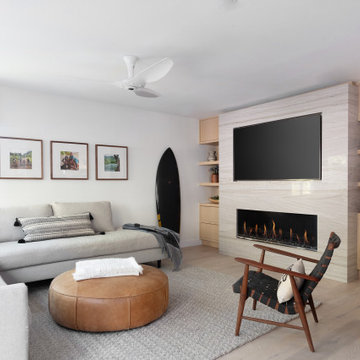
Example of a trendy medium tone wood floor and brown floor living room design in Los Angeles with white walls, a ribbon fireplace, a stone fireplace and a wall-mounted tv
Living Space Ideas
Reload the page to not see this specific ad anymore

Custom Contemporary Cabinetry
Dimmable Warm White LED Lights
Magnolia/Guyana Color Combo
Example of a large minimalist open concept marble floor and beige floor living room design in Miami with white walls, no fireplace and a media wall
Example of a large minimalist open concept marble floor and beige floor living room design in Miami with white walls, no fireplace and a media wall
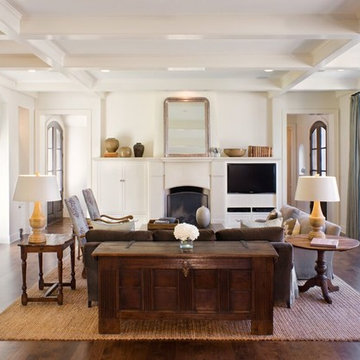
Inspiration for a transitional dark wood floor and brown floor living room remodel in Austin with white walls, a standard fireplace and a media wall

Mountain Peek is a custom residence located within the Yellowstone Club in Big Sky, Montana. The layout of the home was heavily influenced by the site. Instead of building up vertically the floor plan reaches out horizontally with slight elevations between different spaces. This allowed for beautiful views from every space and also gave us the ability to play with roof heights for each individual space. Natural stone and rustic wood are accented by steal beams and metal work throughout the home.
(photos by Whitney Kamman)
32












