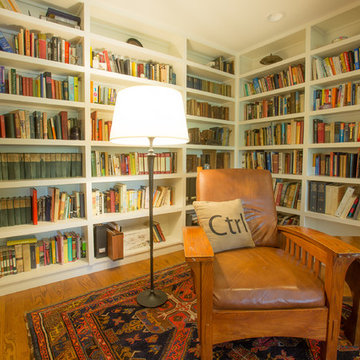Living Space Ideas
Refine by:
Budget
Sort by:Popular Today
541 - 560 of 2,714,152 photos
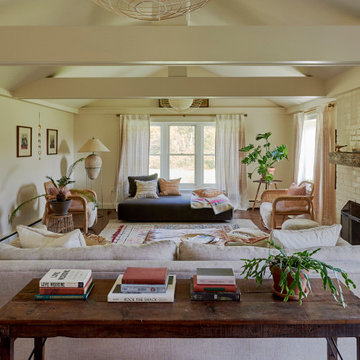
Living room - farmhouse open concept dark wood floor, brown floor, exposed beam and vaulted ceiling living room idea in Bridgeport with beige walls, a standard fireplace and a brick fireplace

Large transitional enclosed dark wood floor and brown floor family room photo in Other with brown walls, a standard fireplace, a wall-mounted tv and a stone fireplace

Family room library - large transitional open concept bamboo floor family room library idea in Seattle with white walls, no fireplace and no tv
Find the right local pro for your project
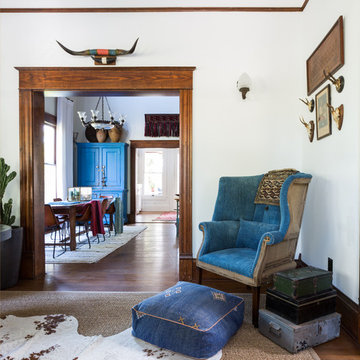
Mid-sized southwest formal and enclosed medium tone wood floor and brown floor living room photo in Houston

Hidden Speakers with Painted Speaker Cloth
Trendy open concept family room photo in Miami with beige walls and a media wall
Trendy open concept family room photo in Miami with beige walls and a media wall
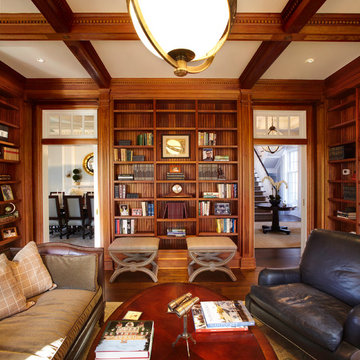
Michael Biondo
Family room - traditional family room idea in New York
Family room - traditional family room idea in New York
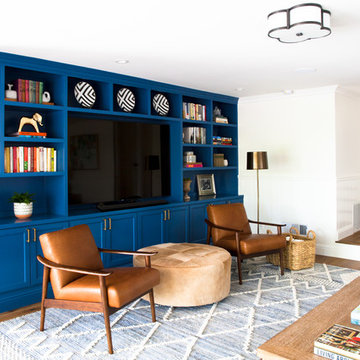
Heidi Lancaster
Family room - mid-sized transitional open concept medium tone wood floor and brown floor family room idea in San Francisco with white walls and a media wall
Family room - mid-sized transitional open concept medium tone wood floor and brown floor family room idea in San Francisco with white walls and a media wall
Reload the page to not see this specific ad anymore

Photo credit: Laurey W. Glenn/Southern Living
Inspiration for a coastal sunroom remodel in Jacksonville with a standard fireplace, a brick fireplace and a standard ceiling
Inspiration for a coastal sunroom remodel in Jacksonville with a standard fireplace, a brick fireplace and a standard ceiling
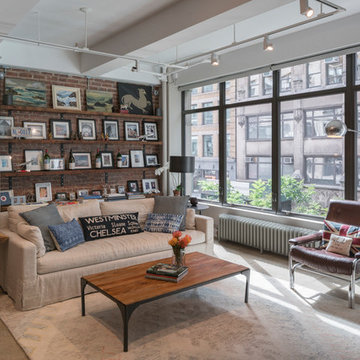
Ofer Wolberger
Example of an urban concrete floor and gray floor family room design in New York with gray walls
Example of an urban concrete floor and gray floor family room design in New York with gray walls

Large trendy open concept concrete floor and gray floor living room photo in New York with white walls, a standard fireplace, a music area, a metal fireplace and no tv

The client’s coastal New England roots inspired this Shingle style design for a lakefront lot. With a background in interior design, her ideas strongly influenced the process, presenting both challenge and reward in executing her exact vision. Vintage coastal style grounds a thoroughly modern open floor plan, designed to house a busy family with three active children. A primary focus was the kitchen, and more importantly, the butler’s pantry tucked behind it. Flowing logically from the garage entry and mudroom, and with two access points from the main kitchen, it fulfills the utilitarian functions of storage and prep, leaving the main kitchen free to shine as an integral part of the open living area.
An ARDA for Custom Home Design goes to
Royal Oaks Design
Designer: Kieran Liebl
From: Oakdale, Minnesota

Casual yet refined family room with custom built-in, custom fireplace, wood beam, custom storage, picture lights. Natural elements. Coffered ceiling living room with piano and hidden bar.
Reload the page to not see this specific ad anymore
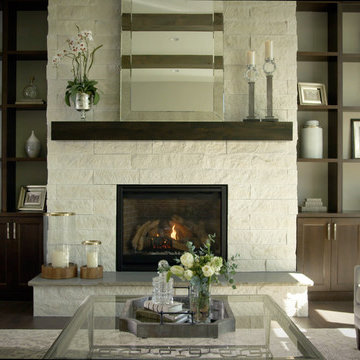
Stone: White Elm - Vantage30
Vantage30 delivers a unique planking appearance with its long 30″ linear lines. The gentle textural surface brings an additional element of movement while uniformly stacking tight for clean installation.
Get a Sample of Vantage30: https://shop.eldoradostone.com/products/vantage-30

Custom Contemporary Cabinetry
Dimmable Warm White LED Lights
Magnolia/Guyana Color Combo
Example of a large minimalist open concept marble floor and beige floor living room design in Miami with white walls, no fireplace and a media wall
Example of a large minimalist open concept marble floor and beige floor living room design in Miami with white walls, no fireplace and a media wall

Example of a mid-century modern gray floor, exposed beam and wood wall living room design in Nashville with gray walls
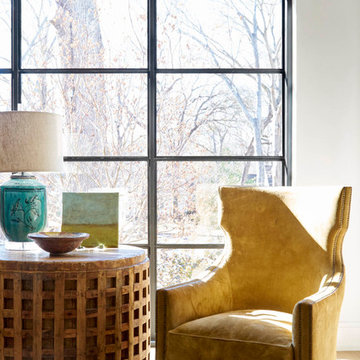
Inspiration for a mid-sized rustic open concept and formal light wood floor and beige floor living room remodel in Dallas with white walls, no fireplace and no tv
Living Space Ideas
Reload the page to not see this specific ad anymore

This elegant Great Room celing is a T&G material that was custom stained, with wood beams to match. The custom made fireplace is surrounded by Full Bed Limestone. The hardwood Floors are imported from Europe

Casey Dunn
Mid-sized cottage formal and open concept light wood floor living room photo in Austin with white walls, a wood stove and no tv
Mid-sized cottage formal and open concept light wood floor living room photo in Austin with white walls, a wood stove and no tv
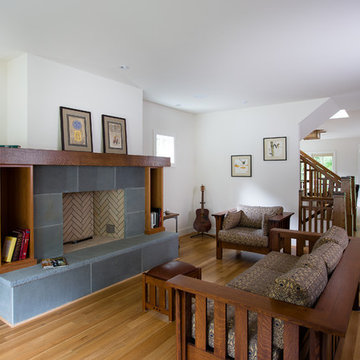
Mid-sized arts and crafts formal and enclosed light wood floor and brown floor living room photo in Atlanta with a standard fireplace, white walls, a tile fireplace and no tv
28











