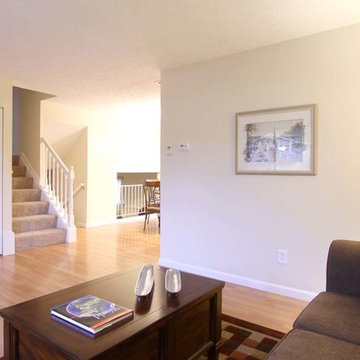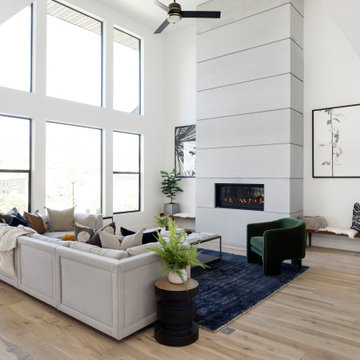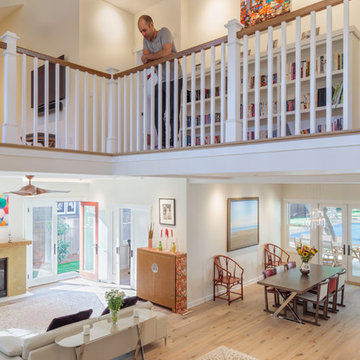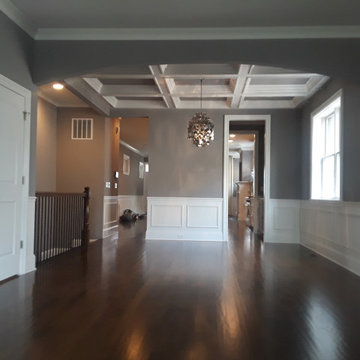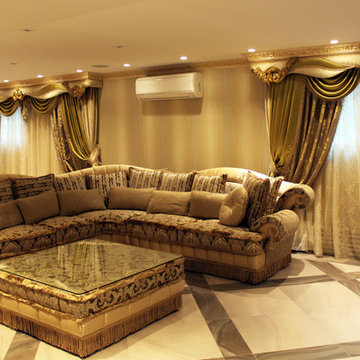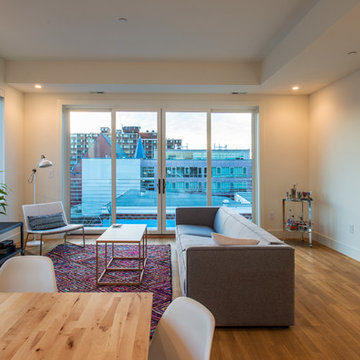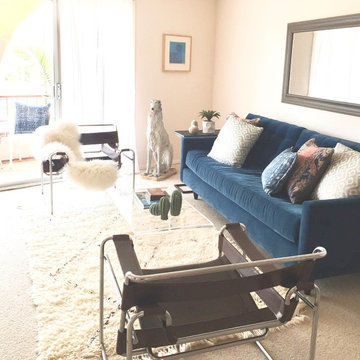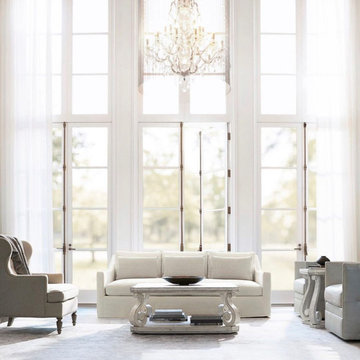Living Space Ideas
Refine by:
Budget
Sort by:Popular Today
80621 - 80640 of 2,712,504 photos
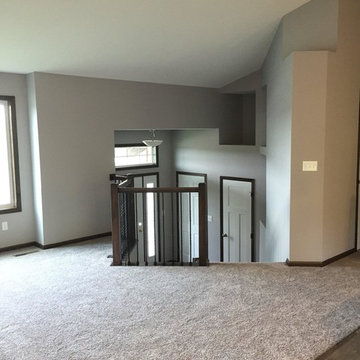
Kathy Blaine
Example of a minimalist carpeted living room design in Other with beige walls
Example of a minimalist carpeted living room design in Other with beige walls
Find the right local pro for your project
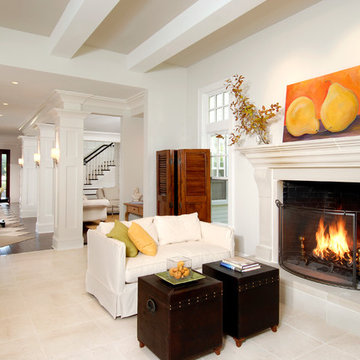
Example of a classic formal and open concept living room design in Boston with beige walls, a standard fireplace and no tv
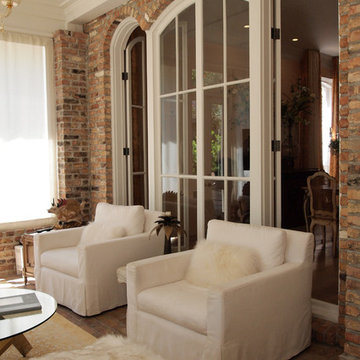
Photo: Kayla Stark © 2016 Houzz
Example of a small classic brick floor sunroom design in New Orleans with a standard fireplace, a brick fireplace and a standard ceiling
Example of a small classic brick floor sunroom design in New Orleans with a standard fireplace, a brick fireplace and a standard ceiling
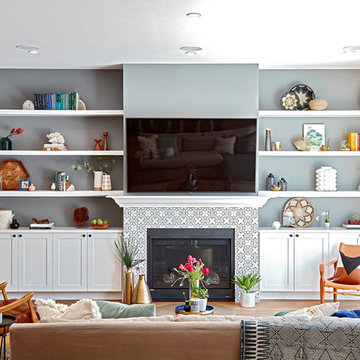
Composed Homes
Inspiration for a transitional medium tone wood floor and brown floor living room remodel in Los Angeles with blue walls, a standard fireplace and a wall-mounted tv
Inspiration for a transitional medium tone wood floor and brown floor living room remodel in Los Angeles with blue walls, a standard fireplace and a wall-mounted tv
Reload the page to not see this specific ad anymore
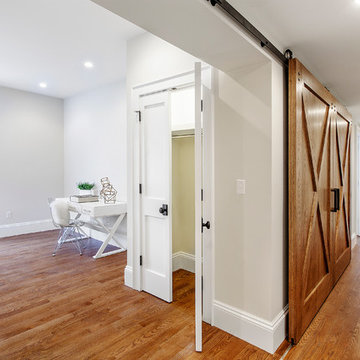
This row house located in Brookline MA was renovated from its existing conditions into 2 new luxury apartments. The project took advantage of a lower roof in the alley way to accommodate a rear roof deck. Light interiors accented by wooden floors create a modern elegant feel throughout the apartments.
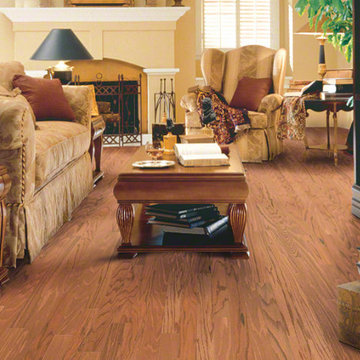
Shaw Symphonic Hardwood Flooring...SW119-841 Color: Butterscotch. Buy online at FloorMania.com
Inspiration for a small timeless enclosed medium tone wood floor living room library remodel in Birmingham with yellow walls, no fireplace and no tv
Inspiration for a small timeless enclosed medium tone wood floor living room library remodel in Birmingham with yellow walls, no fireplace and no tv
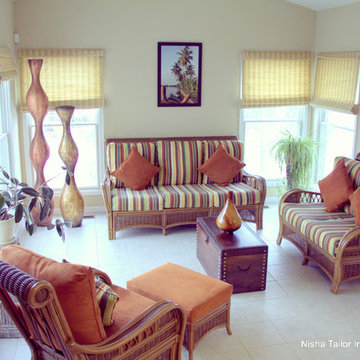
the Simplicity of this sun room is all about nature and real green plants with warm colors.
we tried to get outdoor inside by bringing wicker furniture with very firm cushions. we kept the wall very neutral but adding two tall metallic sculptures add more heights to the room.. we also use my client photographs shot as art work and framed all the pictures.
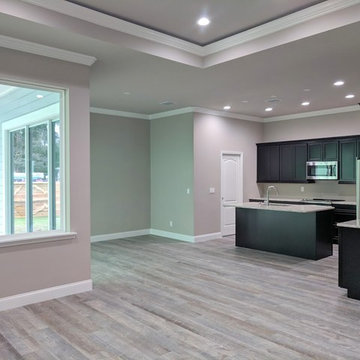
View into the dining room and kitchen from your living area. The 3 Panel Sliding Glass Door and windows offer Low E Vinyl Insulated Glass that reflects the heat from the sun, keeping your Electric Bills Low and your home cool. The Pearl Great room offers a beautiful 11' Tray ceiling.
Reload the page to not see this specific ad anymore
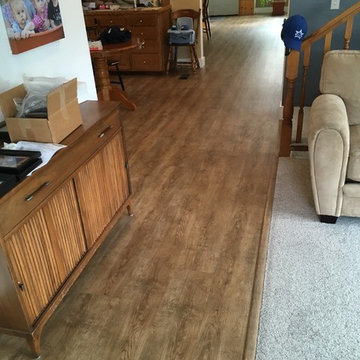
Part of the Modin Vinyl Plank Collection, Available Exclusively From www.Flooret.com
$3.49 / sq ft, 22.08 sq ft per box
50% WIDER. 25% LONGER. TWICE AS DURABLE
Luxury Vinyl Plank, 5 mm x 9" x 60" (1.0 mm / 40 mil wear-layer)
Lifetime Residential Warranty, 20 year Commercial Warranty
Classic Oak Elegance. Arden provides a timeless template with which to define your space. We designed the grain pattern to have just a hint of rustic, but it is still clean enough that you can convincingly use it in a modern setting.
REDEFINING DURABILITY
The most important specification for determining the durability of vinyl flooring is the thickness of the wear-layer. The best wear-layers are made of thick, clear virgin PVC, which covers the paper print-film that gives the floor its unique appearance. Once the wear-layer wears through, the paper is damaged and the floor will need replacement.
Most vinyl floors come with a 8-12 mil wear-layer (0.2-3 mm). The top commercial specs in the industry are higher, at 20-22 mil (0.5 mm). A select few manufacturers offer a "super" commercial spec of 28 mil (0.7 mm).
For Modin, we decided to set a new standard: 40 mil (1.0 mm) of premium virgin PVC. This allows us to offer an industry-leading 20 year Commercial Warranty (Lifetime Residential), compared to nearly all other commercial vinyl floors' 10 year Commercial Warranty.
Beyond our superior wear-layer, we also use a patented click mechanism for superior hold, and a ceramic-bead coating.
SIZE MATTERS
Wider and longer planks create a sense of space and luxury. Most vinyl floors come in 6" or 7" widths, and 36" or 48" lengths.
For Modin, we designed our planks to be 9" wide, and 60" long. This extra large size allows our gorgeous designs to be fully expressed.
DETAILS THAT COUNT
We made sure to get all the details right. Real texture, to create the feel of wire-brushed wood. Low sheen level, to ensure a natural look that wears well over time. 4-sided bevels, to more accurately emulate the look of real planks. When added together they help create the unique look that is Modin.
DESIGNS THAT INSPIRE
We spent nearly a year just focusing on our designs, to ensure they provide the right mix of color and depth. Focusing on timeless wire-brush and European Oak styles, as well as more contemporary modern washes, our collection offers truly beautiful design that is both functional and inspiring.
Living Space Ideas
Reload the page to not see this specific ad anymore
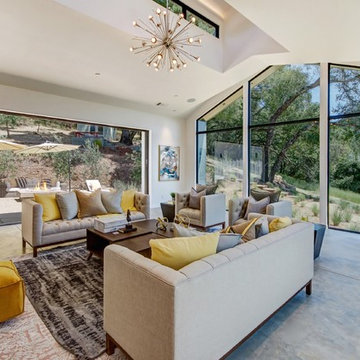
Example of a large cottage open concept concrete floor and gray floor living room design in San Francisco with white walls and a media wall

When this client was planning to finish his basement we knew it was going to be something special. The primary entertainment area required a “knock your socks off” performance of video and sound. To accomplish this, the 65” Panasonic Plasma TV was flanked by three Totem Acoustic Tribe in-wall speakers, two Totem Acoustic Mask in-ceiling surround speakers, a Velodyne Digital Drive 15” subwoofer and a Denon AVR-4311ci surround sound receiver to provide the horsepower to rev up the entertainment.
The basement design incorporated a billiards room area and exercise room. Each of these areas needed 32” TV’s and speakers so each eare could be independently operated with access to the multiple HD cable boxes, Apple TV and Blu-Ray DVD player. Since this type of HD video & audio distribution would require a matrix switching system, we expanded the matrix output capabilities to incorporate the first floor family Room entertainments system and the Master Bedroom. Now all the A/V components for the home are centralized and showcased in one location!
Not to miss a moment of the action, the client asked us to custom embedded a 19” HD TV flush in the wall just above the bathroom urinal. Now you have a full service sports bar right in your basement! Controlling the menagerie of rooms and components was simplified down to few daily use and a couple of global entertainment commands which we custom programmed into a Universal Remote MX-6000 for the basement. Additional MX-5000 remotes were used in the Basement Billiards, Exercise, family Room and Master Suite.
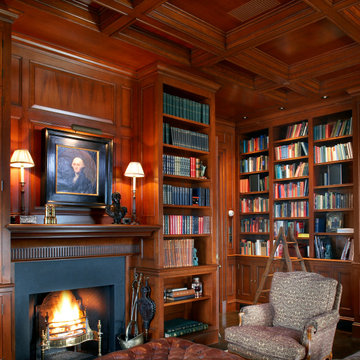
Family room library - coastal family room library idea in Boston with a standard fireplace
4032










