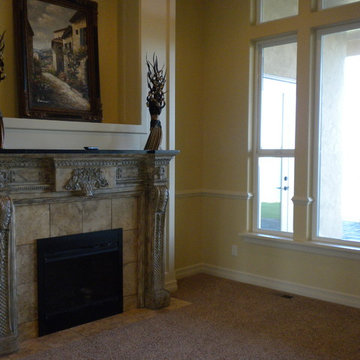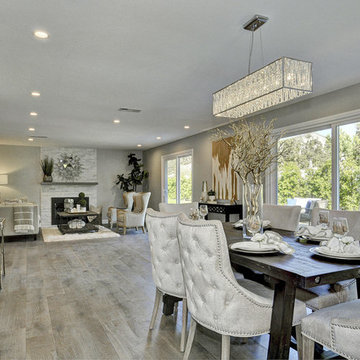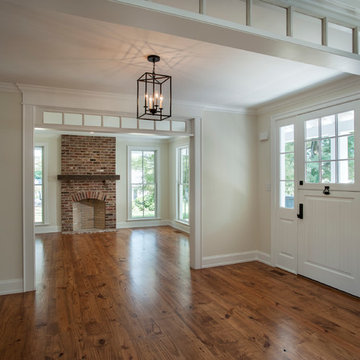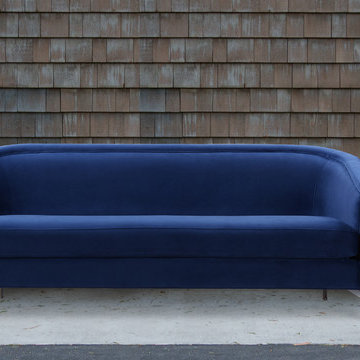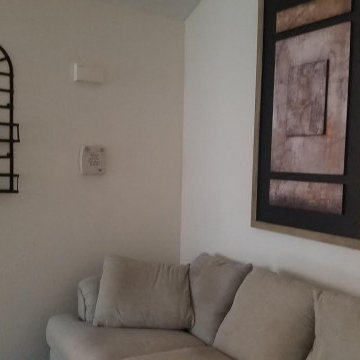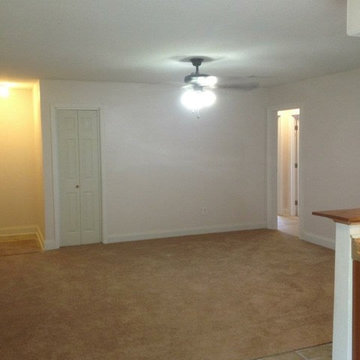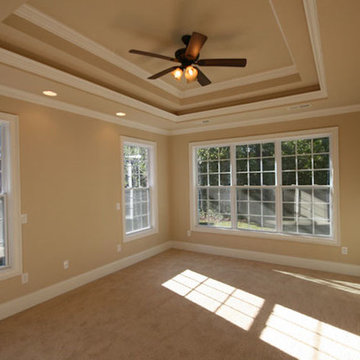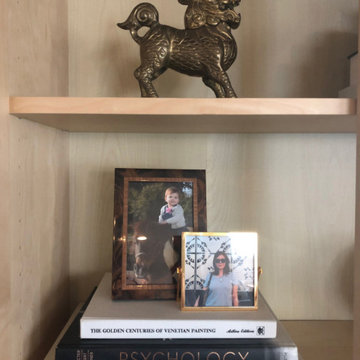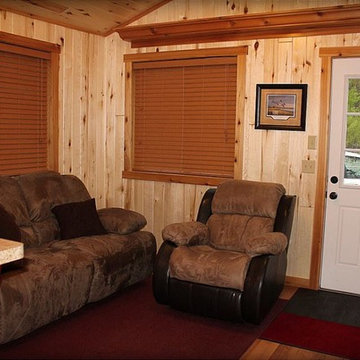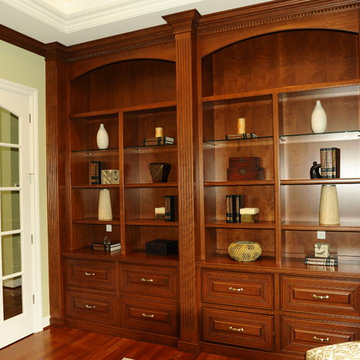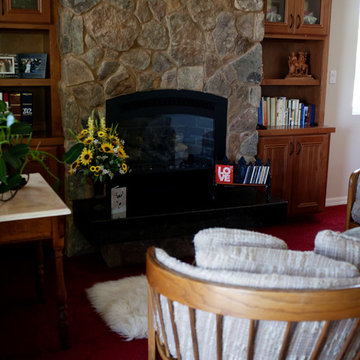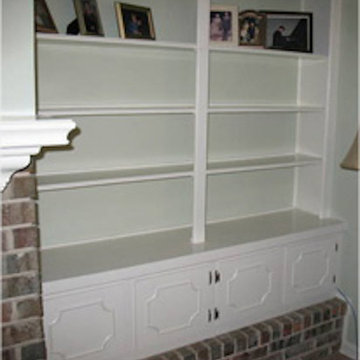Living Space Ideas
Refine by:
Budget
Sort by:Popular Today
21101 - 21120 of 2,713,417 photos
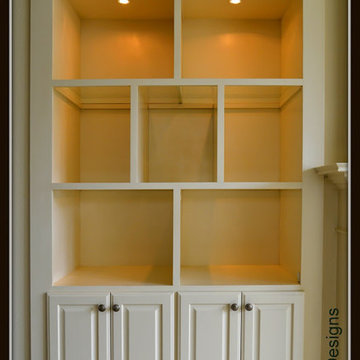
The Glass shelves framed by wood on all four sides let the light pass through and gives a soft glow to this Beautiful Display cabinet.
Inspiration for a modern family room remodel in Portland
Inspiration for a modern family room remodel in Portland
Find the right local pro for your project
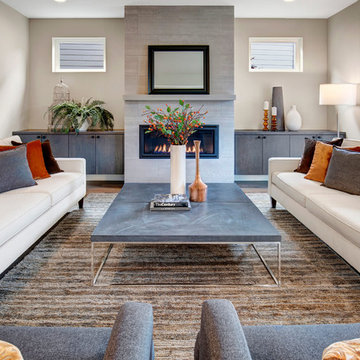
Soundview Photography
Trendy formal living room photo in Seattle with gray walls and a ribbon fireplace
Trendy formal living room photo in Seattle with gray walls and a ribbon fireplace
Reload the page to not see this specific ad anymore
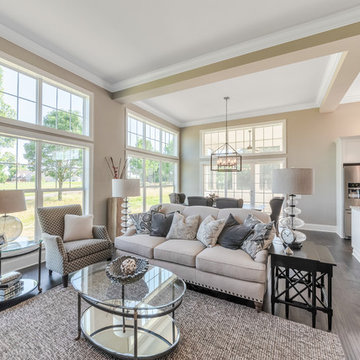
Photo by: Danielle Kravec
Example of a transitional open concept dark wood floor and brown floor living room design in Columbus with beige walls
Example of a transitional open concept dark wood floor and brown floor living room design in Columbus with beige walls
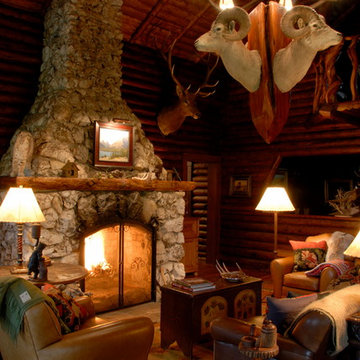
Located near Ennis, Montana, this cabin captures the essence of rustic style while maintaining modern comforts.
Jack Watkins’ father, the namesake of the creek by which this home is built, was involved in the construction of the Old Faithful Lodge. He originally built the cabin for he and his family in 1917, with small additions and upgrades over the years. The new owners’ desire was to update the home to better facilitate modern living, but without losing the original character. Windows and doors were added, and the kitchen and bathroom were completely remodeled. Well-placed porches were added to further integrate the interior spaces to their adjacent exterior counterparts, as well as a mud room—a practical requirement in rural Montana.
Today, details like the unique juniper handrail leading up to the library, will remind visitors and guests of its historical Western roots.
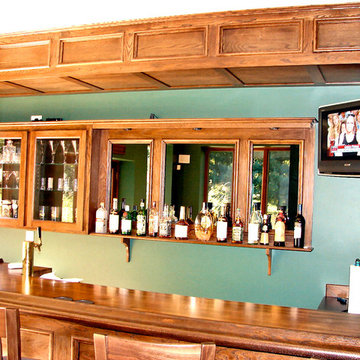
Custom built Irish pub style bar with sink and bar tap.
Inspiration for a timeless family room remodel in Philadelphia
Inspiration for a timeless family room remodel in Philadelphia
Reload the page to not see this specific ad anymore
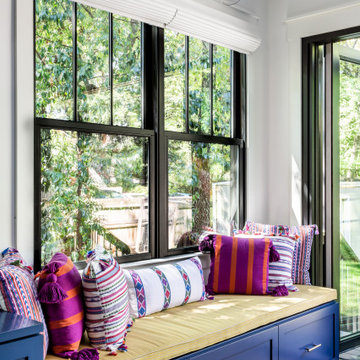
©Jeff Herr Photography, Inc.
Family room - transitional dark wood floor and brown floor family room idea in Atlanta with white walls
Family room - transitional dark wood floor and brown floor family room idea in Atlanta with white walls
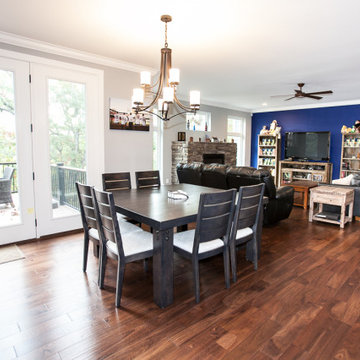
The open floor plan of this Craftsman-style home features a combined kitchen, dining, and family room area that is perfect for family time and entertaining. The rough cut stone and natural mortar of the fireplace are the same materials used on the exterior of the home.
Living Space Ideas
Reload the page to not see this specific ad anymore
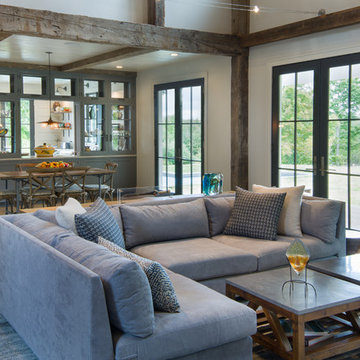
Inspiration for a large country open concept light wood floor living room remodel in New York with gray walls
1056










